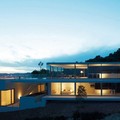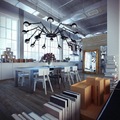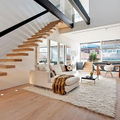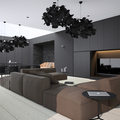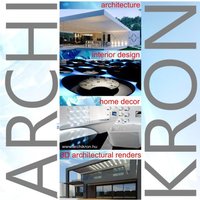Modern Appartement Interior Design from Stanic Harding
2010.08.23. 21:05
 Ezt a modern luxuslakást Sidney-ben található a Darling Point toronyház 16. emeletén belsőépítésze pedig Stanic Harding és építész irodája. A toronyház kör alaprajzából adódóan a lakásban is magától érthetődően ívek közé rendeződött a lakás enteriőre.Az óriási üvegfelületeken keresztül pedig mivel a lakás szinte az egész szintet elfoglalja 360 fokos kilátás nyílik a Sidney Operára ill a kikötőre.
Ezt a modern luxuslakást Sidney-ben található a Darling Point toronyház 16. emeletén belsőépítésze pedig Stanic Harding és építész irodája. A toronyház kör alaprajzából adódóan a lakásban is magától érthetődően ívek közé rendeződött a lakás enteriőre.Az óriási üvegfelületeken keresztül pedig mivel a lakás szinte az egész szintet elfoglalja 360 fokos kilátás nyílik a Sidney Operára ill a kikötőre.











Szerző: ARCHIKRON ÉPÍTÉSZ BELSŐÉPÍTÉSZ STÚDIÓ 06309953855
Szólj hozzá!
Címkék: lakberendezés penthouse belsőépítészet interior design interiors modern lakás modern interior modern konyha modern apartmen lakás tervezés
A bejegyzés trackback címe:
Kommentek:
A hozzászólások a vonatkozó jogszabályok értelmében felhasználói tartalomnak minősülnek, értük a szolgáltatás technikai üzemeltetője semmilyen felelősséget nem vállal, azokat nem ellenőrzi. Kifogás esetén forduljon a blog szerkesztőjéhez. Részletek a Felhasználási feltételekben és az adatvédelmi tájékoztatóban.
Kommentezéshez lépj be, vagy regisztrálj! ‐ Belépés Facebookkal




