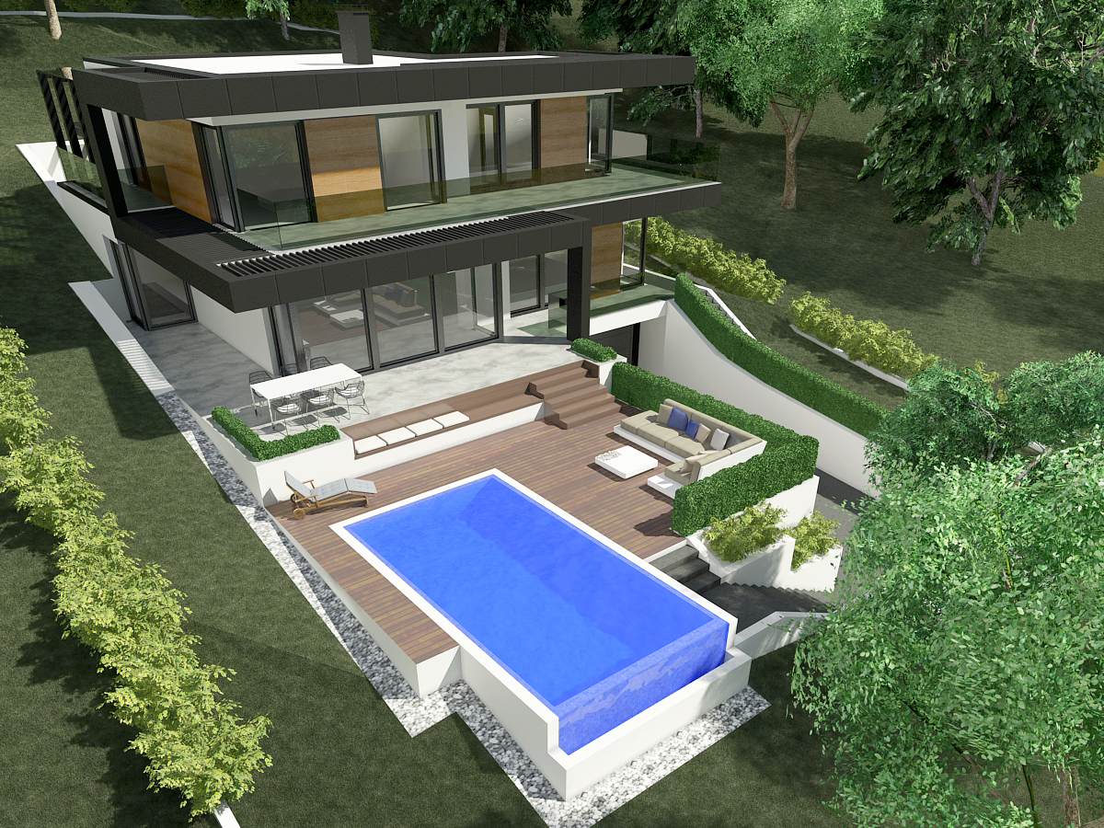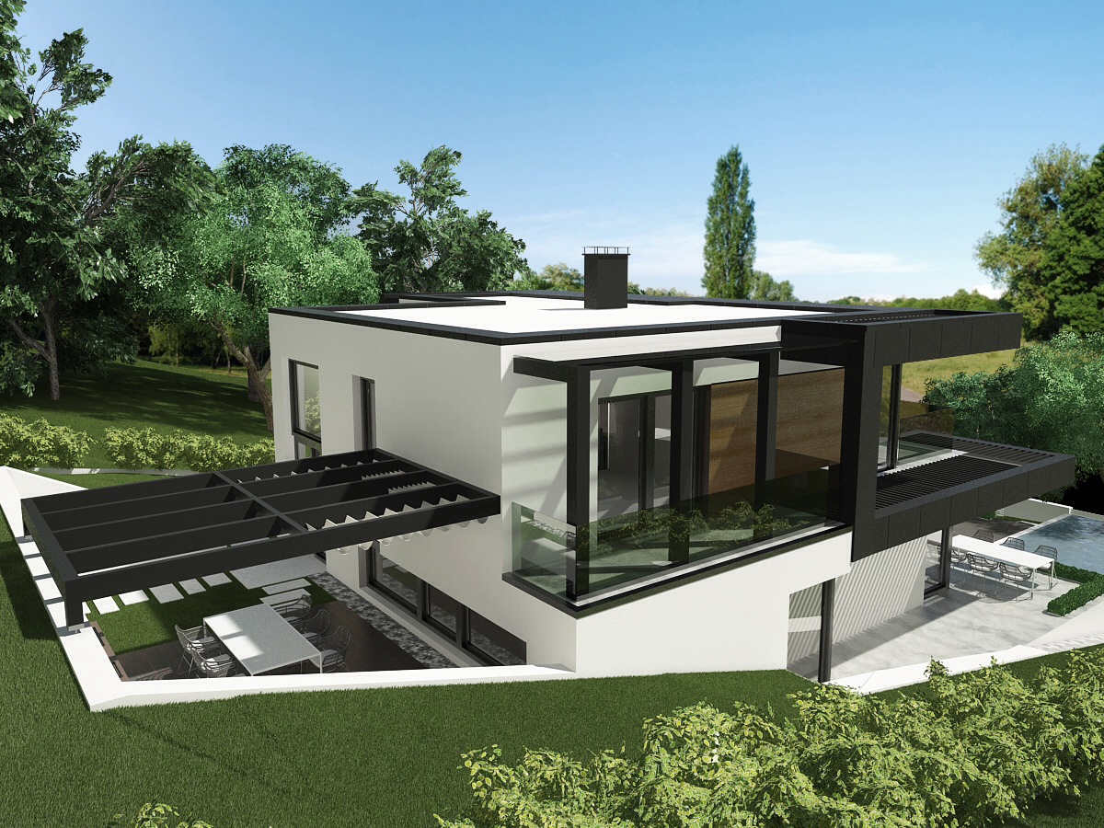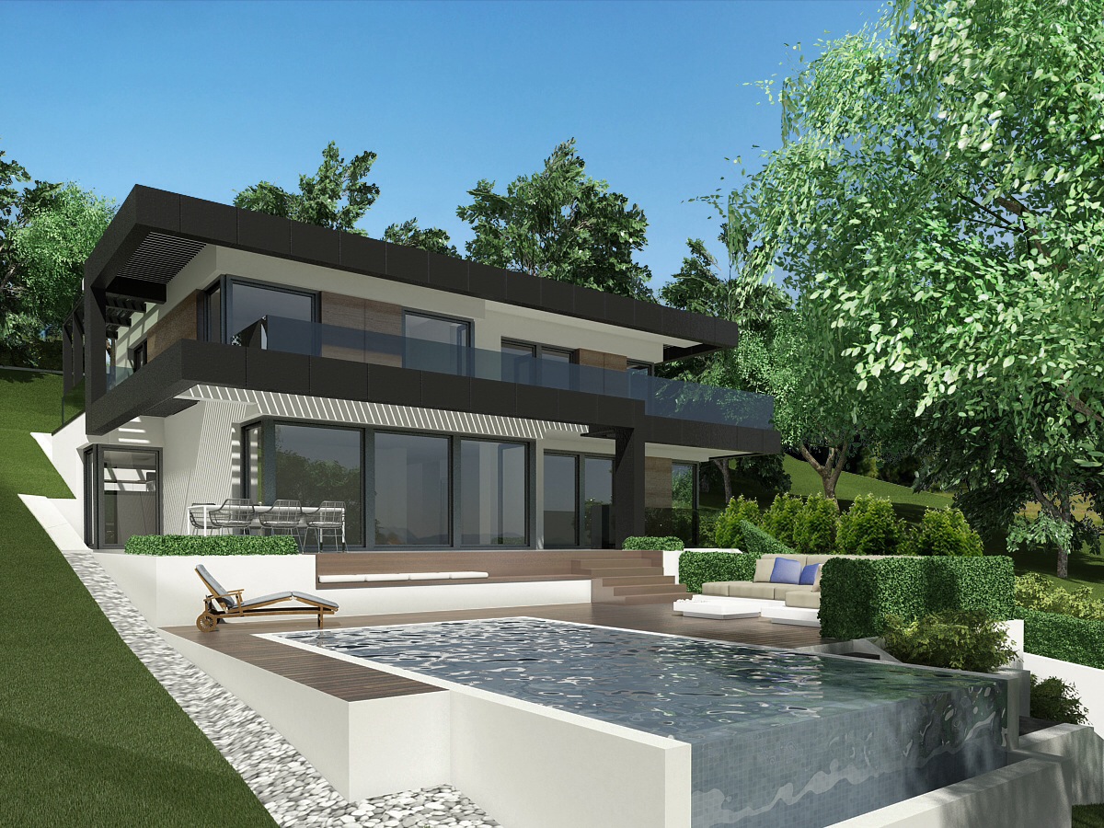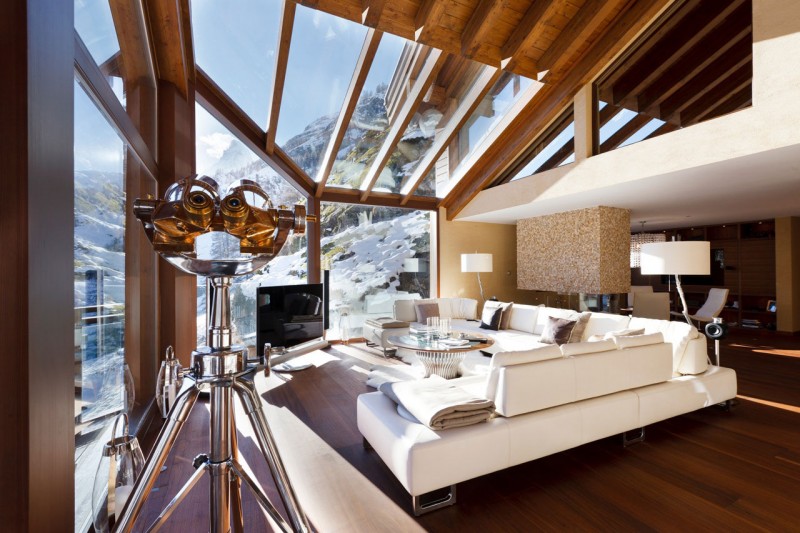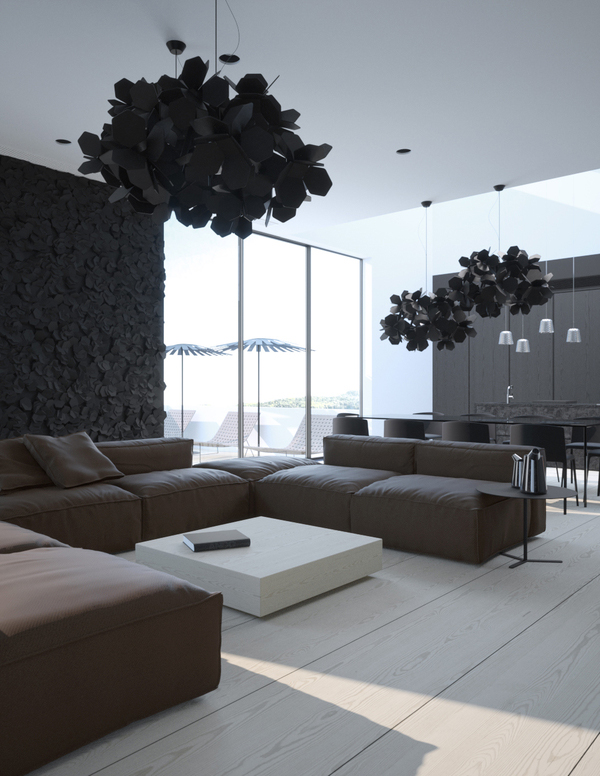Modern minimalista családi ház Inspirációk
2014.07.09. 23:15
Álmaid házának vagy lakásának megtervezését és kivitelezését is nyugodtan ránk bízhatod, magasan képzett és sokat tapasztalt szakember gárdánkkal állunk rendelkezésedre ....
Kérj tőlünk ajánlatot még ma, hogy álmaid bosszúság mentesen , korrekt áron , maradéktalanul megvalósuljanak.
ARCHIKRON TEAM
www.archikron.hu














Modern design bútorok egy rusztikus térben
2014.07.09. 23:15
Álmaid házának vagy lakásának megtervezését és kivitelezését is nyugodtan ránk bízhatod, magasan képzett és sokat tapasztalt szakember gárdánkkal állunk rendelkezésedre ....
Kérj tőlünk ajánlatot még ma, hogy álmaid bosszúság mentesen , korrekt áron , maradéktalanul megvalósuljanak.
ARCHIKRON TEAM
www.archikron.hu

Modern minimalista családi ház Tervünk Budapestre
2014.07.09. 23:15
Álmaid házának vagy lakásának megtervezését és kivitelezését is nyugodtan ránk bízhatod, magasan képzett és sokat tapasztalt szakember gárdánkkal állunk rendelkezésedre ....
Kérj tőlünk ajánlatot még ma, hogy álmaid bosszúság mentesen , korrekt áron , maradéktalanul megvalósuljanak.
ARCHIKRON TEAM
www.archikron.hu
Modern Refreshing Design at Villa Ritka in Czech Republic. - Cseh minimál stílusú villa természetes anyagokkal megspékelve
2013.02.18. 14:55
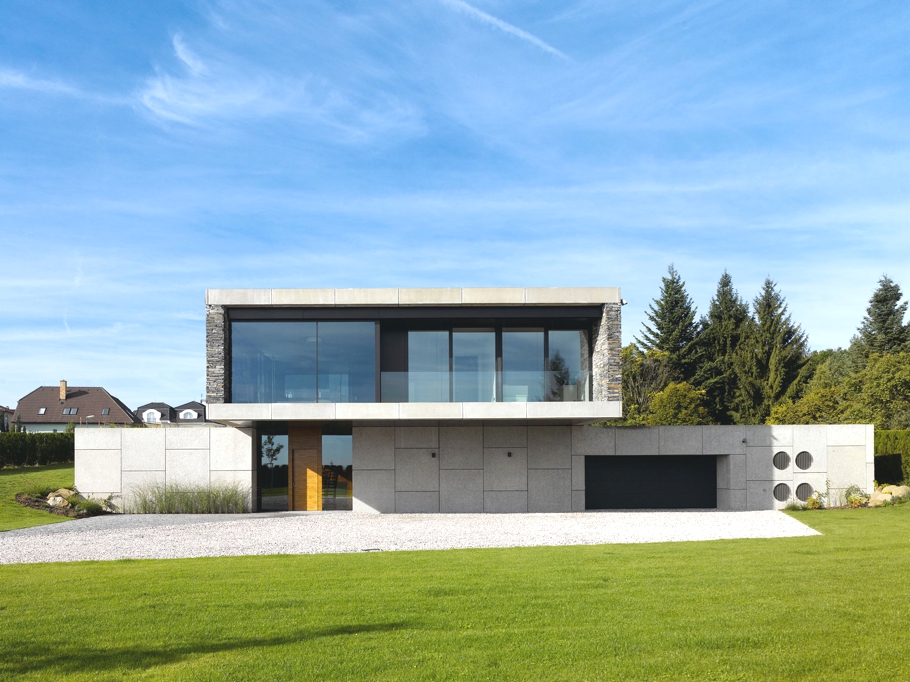 Studio Pha a Praha-based architectural practice have completed the Villa Řitka project in 2011 project. The exposed stone contemporary property can e found in Řitka, Czech Republic.
Studio Pha a Praha-based architectural practice have completed the Villa Řitka project in 2011 project. The exposed stone contemporary property can e found in Řitka, Czech Republic.According to the architects: “The basic idea was to build a kind of enclosure of a building in and on itself, and the use of the sloping ground to divide the building into a two-storey main residential part on the upper part of the land and a lower building containing the garages and entrance hall further down the slope.
“The result is essentially a two-storey contemporary house with a flat roof, positioned atop the concrete “retaining wall” of the lower structure.
“The house’s plan is of ‘U’ shape, or equally it could be described as a rectangle with an interior atrium open on one side to the surrounding landscape.
“Inside the contemporary Praha property the atrium is fitted with a small pool, which ensures for this space pleasant cooling, reinforced by the system of louvered blinds against the sun.
“The flat roof is weighted down with tiles, forming a kind of terrace landscaping retaining surfaces of flower-boxes filled with vegetation. As a result, the structure appears – even seen from above on the access road – as an organic compact whole of pleasing appearance. In this way, the roof becomes itself a fifth facade.”
The minimalist Bridge House in Achterhoek, Netherlands - Modern Családi Villa Hollandiából
2013.02.08. 11:38
 This Single family residence locating in Achterhoek, Netherlands designed by 123DV.
This Single family residence locating in Achterhoek, Netherlands designed by 123DV.Sustainability also inspired the design of the house. The villa is self-sufficient. At any time, the occupants can go off the net without losing their energy supply. Water is drawn from a private well, and the practical and sustainable built-in features include solar panels, roof and floor heating through thermal energy storage, reuse of rainwater, a septic tank, shielded power cables, and Heat Mirror glass. This unique glass acts as an efficient and environmentally friendly awning, cooling the house and keeping out excess heat.
Rustic Industrial Loft by Ando Studio - Design Loft belsőépítészet , 3D látványtervek
2013.02.05. 11:30
 Interior renderings and visualization abilities are becoming more and more popular with the accessibility and ease of 3D programs today. With that tends to come more demand, and in 2011 architect Aziza Oren and interior designer Anna Epstein created Studio Ando to help companies and individuals visualize their spaces.
Interior renderings and visualization abilities are becoming more and more popular with the accessibility and ease of 3D programs today. With that tends to come more demand, and in 2011 architect Aziza Oren and interior designer Anna Epstein created Studio Ando to help companies and individuals visualize their spaces.One of their best works happens to be an industrial loft project, with plenty of lighting accents, design accessories and so much more. The artwork and details in items like the ceramics and food really helps bring the space to life. This fine art rendering really is just that– quality that is so great, you have to question with each image whether or not it is an actual photograph.
H3 House by 314 Architecture Studio - Yacht formályú Minimalista villa Görögországból
2013.01.14. 21:17
 314 Architecture Studio completed a house in Athens, Greece, that was designed to give the sense of hovering over the water and sailing, inspired by the owners love for yachts.
314 Architecture Studio completed a house in Athens, Greece, that was designed to give the sense of hovering over the water and sailing, inspired by the owners love for yachts.House M by Monovolume Architecture - Modern minimalista családi Villa tervezés Olaszországból
2012.12.17. 13:41
 Monovolume Architecture + Design have completed the House M in Meran, Italy.
Monovolume Architecture + Design have completed the House M in Meran, Italy. Project description
Project descriptionThe project M, a residential building in the centre of Meran, is embedded in the quit area of Obermais. The concept of the design was it to play with transparent and solid surfaces what fallows fascinating insights and outlooks. The interior melts together with the outside space. The terrain flows through the building and finds his renewal in the pool- and meadow area. Because of a refined external design and the arrangement of the pool, lawn, garden and house the whole concept seems like a unity with seamless transition.

Six Star hotels and most exclusive Chalets in the Alps. - Hat csillagos hotelek, elképesztő belső enteriőrrel az alpokból
2012.11.20. 12:13
 Chalet Zermatt Peak is a luxury 6 star catered boutique chalet in Switzerland.
Chalet Zermatt Peak is a luxury 6 star catered boutique chalet in Switzerland.Located in Zermatt, an idyllic mountain resort 5,315 feet above sea level, Chalet Zermatt Peak is one of the most exclusive Chalet in the Alps.
Designed by internationally renowned designer and developer Paul Bowyer, this stunning chalet has unrivaled panoramic views across the village and to the Matterhorn.
Chalet Zermatt Peak accommodates up to 13 guests and can be booked all year round.
This unique property is also on sale, for those of you who would stay in the chalet Zermatt… indefinitely!
Be warned though, the chalet comes with a hefty price tag! Developed by Pure Concept, a swiss designer-creator firm specialized in luxury properties, Chalet Brickell opened its doors in December 2011.
This 12,900 square foot luxury chalet is located in the heart of Megève, a commune in the Rhône-Alpes region in south-eastern France.
Chalet Brickell and its guest house sleps up to 18 guest in seven bedrooms and can be booked all year round from 25,000€ to 135,000€ (no typo here!), depending on the season.

Casa RO Tapalpa by Elías Rizo Arquitectos - Modern Weekend ház Mexikóból
2012.11.12. 16:40
 This house is situated in a forested area near the town of Tapalpa. The project consists of a country house to be used at weekends, so the program was basic. The project evolves from the idea of making a place of refuge, where isolation from the urban life and noise is the main priority. The house has a linear distribution with two distinct areas: the private areas accessed through a corridor and the public areas which span the main entrance to the terrace. The house is constructed with regional materials: solid walls made of slate and wood, and high ceilings with wooden beams. The private area holds three bedrooms while the public area contains the kitchen, living room, and terrace. The commission demanded a country house with common features, respect for the context and a specific program; but the most important request was for the house to step away from the usual typologies for houses of the region.
This house is situated in a forested area near the town of Tapalpa. The project consists of a country house to be used at weekends, so the program was basic. The project evolves from the idea of making a place of refuge, where isolation from the urban life and noise is the main priority. The house has a linear distribution with two distinct areas: the private areas accessed through a corridor and the public areas which span the main entrance to the terrace. The house is constructed with regional materials: solid walls made of slate and wood, and high ceilings with wooden beams. The private area holds three bedrooms while the public area contains the kitchen, living room, and terrace. The commission demanded a country house with common features, respect for the context and a specific program; but the most important request was for the house to step away from the usual typologies for houses of the region.With a contemporary personality, this house assumes a posture of absolute respect for the exterior which should be the main character. The house opens almost completely to the outside unlike all neighboring houses in the area. Most houses in the region take an inexplicable stance of closing off from the outside with the argument of cold weather. The finishing’s were carefully selected and designed to provide all the comforts of a city house such as quality flooring, carpentry and bathroom. The result is an impeccable construction where everything was completely thought through.
The Fantastic Form - Family House in Weinberg by UN Studio- Fantasztikus Téralakítás egy német minimál családi házban
2012.11.07. 10:47
 UNStudio have completed the Haus am Weinberg in the suburbs of Stuttgart, Germany.
UNStudio have completed the Haus am Weinberg in the suburbs of Stuttgart, Germany.The Haus am Weinberg is located in a setting that is at one time rural, yet suburban. The location of the villa affords pastoral views of the stepped terraces of an ancient hillside vineyard on one side and cityscape vistas on the other.
The inner circulation, organisation of the views and the programme distribution of the house are determined by a single gesture, ‘the twist’. In the Haus am Weinberg the central twist element supports the main staircase as it guides and organises the main flows through the house. The direction of each curve is determined by a set of diagonal movements. Whilst the programme distribution follows the path of the sun, each evolution in the twist leads to moments in which views to the outside become an integral experience of the interior. This is enabled by the building’s load bearing concrete structure which is reduced to a minimum. Roof and slabs are supported by four elements only: elevator shaft, two pillars and one inner column. Through the large cantilever spans, a space is created which enables all four corners of the house to be glazed and column-free.

A double-height, glazed corner – which houses the dining area – opens up to extensive views towards the North-West and frames the vineyard hill which forms the backdrop to the house. By means of sliding panes, this corner of the house can fully open up to further blur the boundaries between inside and outside. Views from the living room are extended by means of a fully glazed corner affording open vistas toward the nearby parklands to the South-West. Further views from the twist are encountered on the second level, where the master sleeping and wellness areas are located.
The interior of the Haus am Weinberg is arranged into spaces of varying atmospheres and spatial qualities, with the four glazed and open corners allowing daylight to reach deep into the house. The materialisation of the interior of the house further accentuates the overall atmosphere of light by means of natural oak flooring, natural stone and white clay stucco walls speckled with small fragments of reflective stone.

Custom made features and furnishings are also integrated to blend with and accentuate the architecture. In contrast, at the core of this light and flowing structure is a multi-purpose darker room, dedicated to music, masculine conviviality, and the hunt. In this room the ceilings and walls have especially designed acoustic dark wood panels which transform from an articulated relief on the ceiling into a linear pattern as they descend the walls and meet the dark wooden floors.
The volume and roofline of the Haus am Weinberg react and respond directly to the sloping landscape of the site, where the scales and inclinations of the slopes which sculpture the vineyard setting are reflected in the volumetric appearance of the house. The design of the garden landscaping extends the organisation of the house, with the garden forming a continuation of the diagonals of the floor plans and each division creating different zones for function and planting.

Modern Luxory Villa in Cape Town, Designed by Antoni Associates - Kifinomult belső design Dél Afrikai belsőépítészektől
2012.10.29. 11:22
 Pearl Valley 334 is a residential project completed by Cape Town-based Antoni Associates in Cape Town, South Africa. Here is the official press release we were sent by the studio: A young family re-locating to the Western Cape was looking to change from city living to a more relaxed country lifestyle in which to bring up their young family and settled for the exclusive Pearl Valley Golf Estate located near Paarl, just 30 minutes away from Cape Town. The initial architectural footprint for the house was designed by Gauteng based architect, Gardiol Bergenthuin. The owners approached ANTONI ASSOCIATES to create an interior that was modern but with an emphasis on ‘barefoot luxury’ and the use of natural materials.
Pearl Valley 334 is a residential project completed by Cape Town-based Antoni Associates in Cape Town, South Africa. Here is the official press release we were sent by the studio: A young family re-locating to the Western Cape was looking to change from city living to a more relaxed country lifestyle in which to bring up their young family and settled for the exclusive Pearl Valley Golf Estate located near Paarl, just 30 minutes away from Cape Town. The initial architectural footprint for the house was designed by Gauteng based architect, Gardiol Bergenthuin. The owners approached ANTONI ASSOCIATES to create an interior that was modern but with an emphasis on ‘barefoot luxury’ and the use of natural materials.The Minimalist Glass Box - Villa Roces in Bruges,Belgium - Minimalista üvegpavilon családi ház funkcióval
2012.10.25. 14:14
 This glass house by Belgian architects Govaert & Vanhoutte has a 50-metre-long wall at the back and a sunken swimming pool at the front.
This glass house by Belgian architects Govaert & Vanhoutte has a 50-metre-long wall at the back and a sunken swimming pool at the front.Villa Roces is integrated in an oblong terrain of about 70m long and 30m wide, situated in the forest surroundings of Bruges. The concept consists of a 50 m long and a 4.20 m high wooden wall flanking 6 m wide glass box is disposed.
The house is built along a wall with the intention to meet the lack of light and reflect the presence of the forest, the verticality of the trees, etc. The 54m long wall functions as a background for the transparant volume in front. The wall is not only visible at the outside, but also continuously visible at the inside.
As the transparent volume is conceived as a box, the inside space is filled in with clearly defined boxes and volumes and incorporate the structural elements.
The glass box is indented at three sides:
-One to give access to the underground parking place
- One to develop the half underground swimming pool
- And one to give access, at the backside of the house, to the master bedroom and annex bathroom
The plan concept is very simple:
- On the level of the garden there is the income, kitchen, dining room and fireplace situated. The kitchen can be separated from dining room with a big sliding door.
- The bedroom section of the children and the master bedroom are situated one above the other and put in split-level with the living room which has one and a half height
 - In front of the master bedroom we have a secondary sitting room which spatial makes the conversion to the handled levels.
- In front of the master bedroom we have a secondary sitting room which spatial makes the conversion to the handled levels.- A slope guarantuees the connection between the living room and the bedroom section of the children.
- By handling the explained levels and heights we could maintain a continuously horizontal box which was of main importance to be put in contrast to the verticality of the trees.
- Under the living room and kitchen is the underground parking situated. To put this underground was also of main importance in order to reduce the build volume above the ground level, this in relation to the disposable space and give the house the visual impression of a big pavilion.

Amazing Stylish Duplex in Tribeca,NY - Stílusos kétszintes modern lakás New Yorkból
2012.10.18. 15:32
 The inspiring vibrant city of New York hides plenty of residential treasures. According to many, Tribeca is one of the top choices when it comes to choosing an apartment in the fashionable city that never sleeps. Amazing lofts, ingenious interior design ideas “trapped” in small apartments, original furnishing and all the luxury you can imagine, sheltered in one place. In case you are thinking of buying an apartment in this exclusive area, here is something that might sound tempting: a two bedroom duplex, located in an 1866 building. The apartment is now for sale, for a staggering price of $ 4.55 million.
The inspiring vibrant city of New York hides plenty of residential treasures. According to many, Tribeca is one of the top choices when it comes to choosing an apartment in the fashionable city that never sleeps. Amazing lofts, ingenious interior design ideas “trapped” in small apartments, original furnishing and all the luxury you can imagine, sheltered in one place. In case you are thinking of buying an apartment in this exclusive area, here is something that might sound tempting: a two bedroom duplex, located in an 1866 building. The apartment is now for sale, for a staggering price of $ 4.55 million.
The minimalist Apartment with Dark Colours by Vasiliy Butenko - minimalista lakás design sötétre hangolva
2012.10.15. 10:26
 Nothing can shatter the supremacy of black colour. Vasiliy Butenko showcased through his work a powerful chromatic experience. Recently he has managed to design the interior of a fascinating apartment in Crimea, Ukraine, using the power of black to create a sophisticated home, that embraces in a very original perspective the absence of…colour. Inspiring a sober elegance, the apartment fits individuals with exquisite tastes, who can apreciate the refined flair of good design. By blending dark patterns and textures, the designer caught the very own core of “gorgeous gloom”.
Nothing can shatter the supremacy of black colour. Vasiliy Butenko showcased through his work a powerful chromatic experience. Recently he has managed to design the interior of a fascinating apartment in Crimea, Ukraine, using the power of black to create a sophisticated home, that embraces in a very original perspective the absence of…colour. Inspiring a sober elegance, the apartment fits individuals with exquisite tastes, who can apreciate the refined flair of good design. By blending dark patterns and textures, the designer caught the very own core of “gorgeous gloom”.
House In Asamayama by Kidosaki Architects Studio - Hegyoldali Kortárs Villa design Japánból
2012.10.11. 11:13
 Located in Asamayama, Japan is the House in Asamyama by Kidosaki Architects Studio. Designed for a client who spent years looking for the ideal location for a residence, the house sits on a steep slope off the side of a wooded road. The north-facing side of the residence boasts extensive glass walls allowing natural light to filter through and offering gorgeous views of Mount Asama in the distance. Wood panelling on the outside gives the residence an elemental look and helps it to blend in with its surrounding natural environment.
Located in Asamayama, Japan is the House in Asamyama by Kidosaki Architects Studio. Designed for a client who spent years looking for the ideal location for a residence, the house sits on a steep slope off the side of a wooded road. The north-facing side of the residence boasts extensive glass walls allowing natural light to filter through and offering gorgeous views of Mount Asama in the distance. Wood panelling on the outside gives the residence an elemental look and helps it to blend in with its surrounding natural environment.Shearers Quarters by John Wardle Architects in Tasmania, Australia.- Modern Geometrikukus családi ház egy Tasmán legelőn
2012.10.08. 11:39
John Wardle Architects have designed a shearers quarters on sheep farm on North Bruny Island in Tasmania, Australia.
This beguiling shearers quarters sits as a companion building to an existing historic cottage on a working sheep farm.
Located on the site of the old shearing shed that was destroyed by fire, the residence houses shearers, and family and friends on annual tree planting weekends and retreats.
The plan form transforms along its length to shift the profile of a slender skillion at the western end to a broad gable at the east. The geometry of this shift is carried through to the layout of internal walls, lining boards and window frames.
A singular palette of materials is used with corrugated galvanised iron to the exterior, and timber internally. Inside is a large open living/dining/kitchen area, bathroom and laundry, two bedrooms and a bunkroom.
The primary internal lining is Pinus Macrocarpa sourced from many different suppliers principally as individual trees from old rural windbreaks.
The bedrooms are lined in recycled apple box crates, sourced from the many old orchards of the Huon Valley where the timber remained stacked but unused since the late 1960s.
Shearers Quarters by John Wardle Architects in Tasmania, Australia.- Modern Geometrikukus családi ház egy Tasmán legelőn
2012.10.08. 11:27
John Wardle Architects have designed a shearers quarters on sheep farm on North Bruny Island in Tasmania, Australia.
This beguiling shearers quarters sits as a companion building to an existing historic cottage on a working sheep farm.
Located on the site of the old shearing shed that was destroyed by fire, the residence houses shearers, and family and friends on annual tree planting weekends and retreats.
The plan form transforms along its length to shift the profile of a slender skillion at the western end to a broad gable at the east. The geometry of this shift is carried through to the layout of internal walls, lining boards and window frames.
A singular palette of materials is used with corrugated galvanised iron to the exterior, and timber internally. Inside is a large open living/dining/kitchen area, bathroom and laundry, two bedrooms and a bunkroom.
The primary internal lining is Pinus Macrocarpa sourced from many different suppliers principally as individual trees from old rural windbreaks.
The bedrooms are lined in recycled apple box crates, sourced from the many old orchards of the Huon Valley where the timber remained stacked but unused since the late 1960s.

Azuris House in Hamilton Island,AU by Renato D'Ettorre Architect - Modern minimalista tengerparti ház Ausztráliából
2012.09.24. 12:32
Picturesque Hamilton Island. A series of connecting pavilions are positioned
to harness views across the Coral Sea, with the material palette allowing the
building to integrate with its surrounding bushlands.
As with Azuris, Solis overlooks the Coral Sea and faces the open waters on
Queensland’ s Hamilton Island. The sculptured concrete, stone and glass
home opens the vast open plan indoor / outdoor living areas to integrate
with the natural landscape, spatially orientated to capture views across
out to the ocean, the residence is wrapped with a swimming pool and
ponds, embracing the serenity of the Great Barrier Reef waterways.
An island holiday home overlooking the Coral Sea has been awarded top
Honours at the Australian Institute of Architects’ 2012 Central Queensland
Regional Architecture Awards.

The Minimalist A-G House by dKO Architecture - Modern Minimalista családi ház Ausztráliából
2012.09.20. 08:35
 Australian studio dKO Architecture has designed the A-G House.
Australian studio dKO Architecture has designed the A-G House.Completed in 2011, this single story contemporary home is located in Melbourne, Victoria, Australia.
The A-G House reinterprets classic mid-century California Modern design principles to suit the Australian design vernacular, creating a contemporary home for a young at heart – three generational family. The varied requirements of three generations of family living together shaped the brief from the clients.
 Three wings are connected via a functional spine, whilst the archetypal Australian backyard is reoriented to the front of the house in the form of a central, alfresco entertaining area that merges seamlessly with the indoor living space. Each of the spaces is open and clean-lined, dominated by a tactile finishes palette of stone, glass and warm timber. Within this framework, each wing reflects the personality of its inhabitants through custom designed joinery and fittings and furniture selections.
Three wings are connected via a functional spine, whilst the archetypal Australian backyard is reoriented to the front of the house in the form of a central, alfresco entertaining area that merges seamlessly with the indoor living space. Each of the spaces is open and clean-lined, dominated by a tactile finishes palette of stone, glass and warm timber. Within this framework, each wing reflects the personality of its inhabitants through custom designed joinery and fittings and furniture selections.Blue stone, a quintessentially Victorian material, wraps through vertical and horizontal planes to form warm and tactile kitchen benches and bathroom vanities. The internal blue stone flooring also continues through to outside living areas where, in conjunction with extensive use of glazing, it acts to further dissolve the barriers between inside and out – from generation to generation.
The family’s Italian heritage places importance on the role that cooking plays in their personal and social lives. Separate cooking facilities are provided in the Grandmother’s wing, her daughter’s wing and in the outdoor area connecting the generations. Each kitchen was designed to suit its primary inhabitants’ cooking style whether it be restrained and clean or open and chaotic.
Designed to provide a place for every kind of family interaction from exuberant get togethers by the pool, to individual study nooks for quiet contemplation, the A-G House sets a new benchmark for contemporary, Australian, family homes.

The Perfect Renovation - Maison M at Rovigno ,Croatia - Tökéletes Renováció a Horvát tengerparton
2012.08.31. 14:34
 Renovation and interior design of an eighteenth-century tower house, by Giorgio Zaetta Architect
Renovation and interior design of an eighteenth-century tower house, by Giorgio Zaetta Architect The house, built completely of stone on what down to the nineteenth century was a fortified island, responds to the canons of housing typical of Rovinj, which extends vertically to make the most of the little land available.
The house, built completely of stone on what down to the nineteenth century was a fortified island, responds to the canons of housing typical of Rovinj, which extends vertically to make the most of the little land available. The project
The projectThe house, now called Maison M, is laid out on four floors overlooking the sea and serves as a summer home for a French couple. The restructuring work carried out the architect Giorgio Zaetta makes it a unique space by its sensitivity and minimalism, with the hand of the designer gently exploring the historicity of the building without overpowering it.
The outstanding result is also due to the extraordinary sense of confidence that has developed in the two years of work between the architect and client.
Giorgio Zaetta graduated from the Venice IUAV is a native of Feltre, where he set up his practice. He is a great connoisseur of the Istrian coast, the result of his boyhood passion for sailing. For some years now he has had a small apartment at Rovinj in the attic of an old house, high above the sea. The whole restructuring project began with the restoration and conservation of the original walls, with full respect for them, so that no new structure or system comes into direct contact with them.
A fissure of light runs along the perimeter of the floor slabs as if they were independent of the imposing stone rock that rise austerely from the rocks all the way to the roof.
To stabilize the tower and make it even more stable seismically he original wood floors were reinforced with a lightweight concrete slab with rebars embedded in the thick walls of stone and rubble and sealed with organic lime.
 Careful, almost obsessive, attention was paid to the architectural detail, which features lustrous stainless steel fittings.
Careful, almost obsessive, attention was paid to the architectural detail, which features lustrous stainless steel fittings.The staircase is cantilevered, supported by a steel frame concealed in the infill panels and serves the technical spaces at all heights. The risers and treads, made of stainless steel just one centimetre thick, have a special dovetail joint that allows them to be assembled without welds. The handrail, where the staircase turns around its fan-shaped winder tread, changes from a rectangular to a square section to accompany the hand by always offering the right grip.
In its rich restraint the house plays at revealing its hidden history and keeping the technology hidden, so that even the electrical controls are concealed, recessed into the steel side of the cooker or embedded in tables and bookshelves.
The rigor and linearity of the interiors is enlivened by the contrast between the light and dark shades of colour which alternate and are combined in the house.

The Inspirative ,Geometrical Family Villa in Los Angeles - Inspiráló Luxusvilla geometrikus formavilággal
2012.08.28. 16:58
 The historic Mulholland Drive winds it way through the peaks of the Santa Monica Mountains, offering sweeping views of the Los Angeles basin and San Fernando Valley.
The historic Mulholland Drive winds it way through the peaks of the Santa Monica Mountains, offering sweeping views of the Los Angeles basin and San Fernando Valley.This scenic route, which also plays host to some of Hollywood’s elite, provides a quiet retreat from the bustling urban center below.
The Minimalist ,chic white Apartment Interior by Alexandra Fedorova, in Welton Park, Moscow.- Minimalista Lakás enteriőr Moszkvából
2012.08.22. 14:03
 This chic white apartment interior, designed by Russian Architectural Bureau Alexandra Fedorova, is located in Welton Park, Moscow. Spanning 1,292 sq ft, the airy open layout is swathed in expanses of bright white walls, floors and furniture, cut only by the warmth of rich walnut wood tone.
This chic white apartment interior, designed by Russian Architectural Bureau Alexandra Fedorova, is located in Welton Park, Moscow. Spanning 1,292 sq ft, the airy open layout is swathed in expanses of bright white walls, floors and furniture, cut only by the warmth of rich walnut wood tone.To continue the laid back luxurious style from floor to ceiling, the over dining table pendant light fixture is futuristic yet understated, visually interesting but not demanding of attention or causing distraction. The dining table itself blends in simply with its surroundings in a white on white setup.
 To continue the laid back luxurious style from floor to ceiling, the over dining table pendant light fixture is futuristic yet understated, visually interesting but not demanding of attention or causing distraction. The dining table itself blends in simply with its surroundings in a white on white setup.
To continue the laid back luxurious style from floor to ceiling, the over dining table pendant light fixture is futuristic yet understated, visually interesting but not demanding of attention or causing distraction. The dining table itself blends in simply with its surroundings in a white on white setup. In the lounge area, a long low level sofa reflects the white run of kitchen base units in the background.
In the lounge area, a long low level sofa reflects the white run of kitchen base units in the background.
The kitchen gadgets and accessories are kept completely hidden from sight, and the obligatory extractor is kept minimal and unimposing.
The kitchen gadgets and accessories are kept completely hidden from sight, and the obligatory extractor is kept minimal and unimposing.
The bathroom areas utilize floor to ceiling mirrors to maximize on the feeling of space, resulting in a light and open effect despite modest proportions. Neutral tiling helps promote a feeling of calm and relaxation in the simple spa-like décor.
The bathroom areas utilize floor to ceiling mirrors to maximize on the feeling of space, resulting in a light and open effect despite modest proportions. Neutral tiling helps promote a feeling of calm and relaxation in the simple spa-like décor.
The sleeping area appears almost like one continuous, grand wooden headboard that drops from the ceiling and sweeps under the bed and across the floor.
The sleeping area appears almost like one continuous, grand wooden headboard that drops from the ceiling and sweeps under the bed and across the floor.
Modern Cohesive Interiors Shaped by Geometrix Studio - Modern minimalista lakás egybenyitott terekkel
2012.08.05. 14:00
 Russian firm Geometrix put emphasis on conceptual geometry, whimsical shapes and exciting volume, and this design by the Moscow based firm is no exception.
Russian firm Geometrix put emphasis on conceptual geometry, whimsical shapes and exciting volume, and this design by the Moscow based firm is no exception.This beautiful example of modern living sees cohesive color and materials throughout, allowing one space to flow to the next. A symmetrical, rectilinear kitchen keeps the space uncomplicated, in continuity with other zones in the house, leaving the curvilinear forms to the open living area in which a chrome arc light and pendants emulate the elliptical shape of the unusual chairs. Tones from the same palette create depth and layering in the lounge, and scatter cushions merge rather than pop.

Ergonomics are ignored in the bathroom, seeing a streamlined runway of squared off sanitary ware, for a clean and futuristic look. In the bedroom, an oversized headboard bridges the layout, continuing up to and over the ceiling, flanked by high gloss panels that back the contemporary bedside units; the overall effect is stunning and creates a sense of sanctuary. Accessories are kept minimal, the floor color light, and all furniture ‘floats’ to ensure the wrapped space maintains an airy feel.


.JPG)
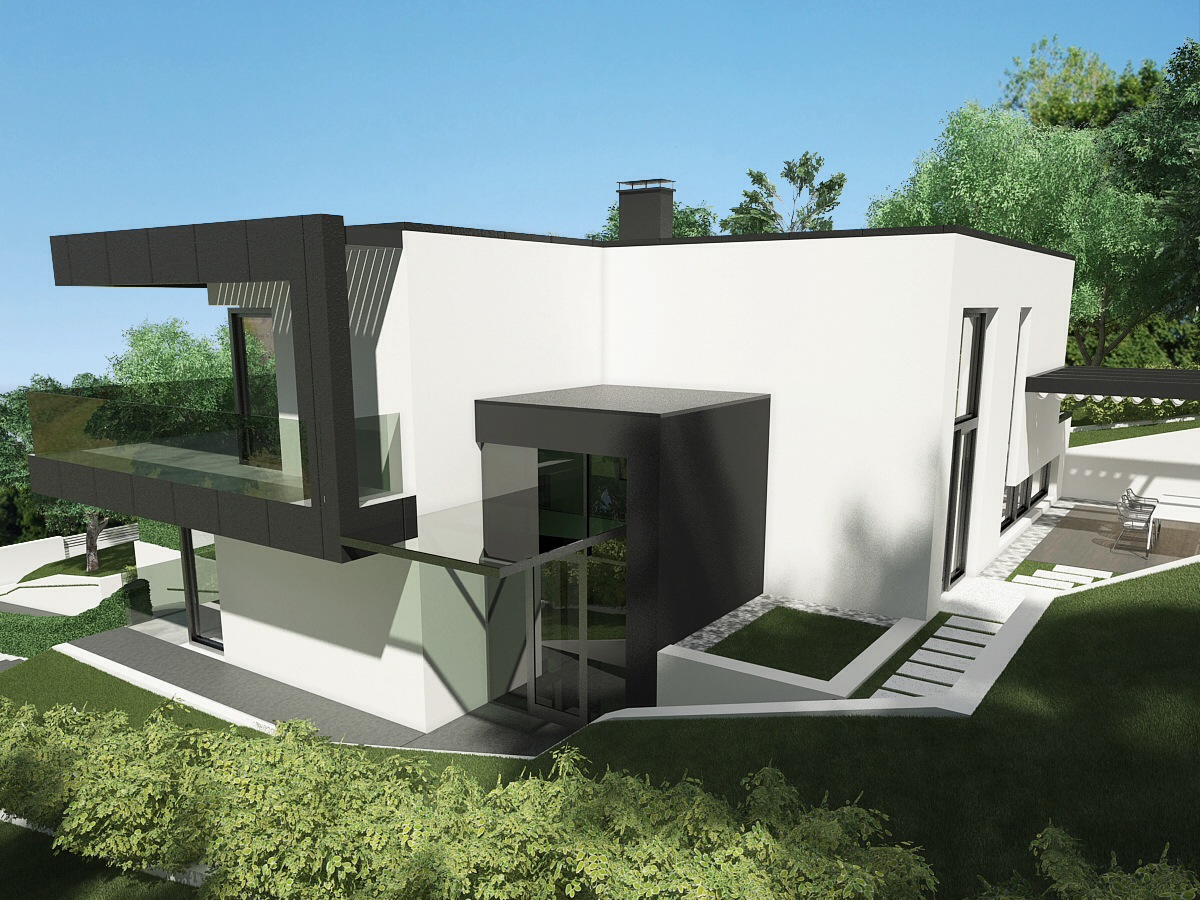
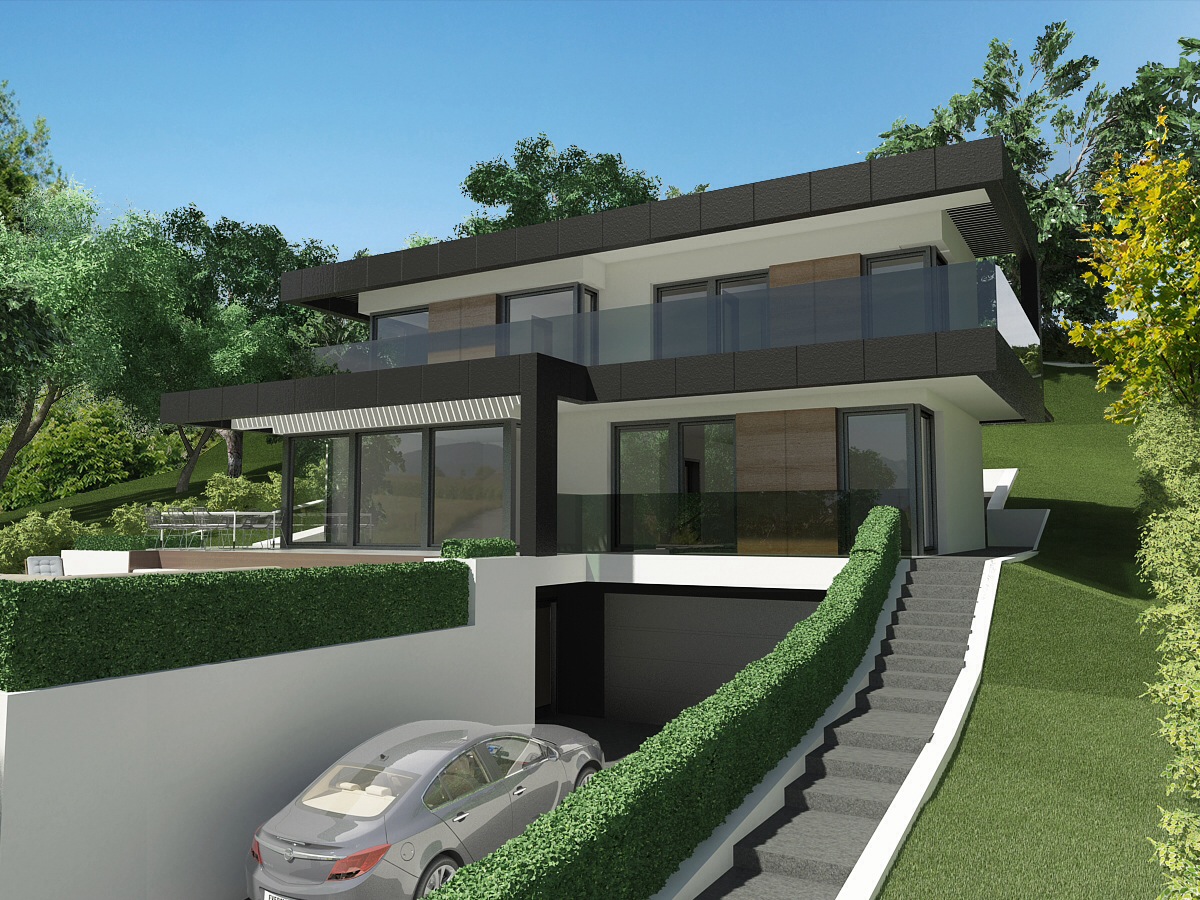
.JPG)
