Modern minimalista családi ház Tervünk Budapestre
2014.07.09. 23:15
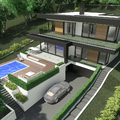 Álmaid házának vagy lakásának megtervezését és kivitelezését is nyugodtan ránk bízhatod, magasan képzett és sokat tapasztalt szakember gárdánkkal állunk rendelkezésedre ....Kérj tőlünk ajánlatot még ma, hogy álmaid bosszúság mentesen , korrekt áron , maradéktalanul…
Álmaid házának vagy lakásának megtervezését és kivitelezését is nyugodtan ránk bízhatod, magasan képzett és sokat tapasztalt szakember gárdánkkal állunk rendelkezésedre ....Kérj tőlünk ajánlatot még ma, hogy álmaid bosszúság mentesen , korrekt áron , maradéktalanul…
The minimalist Bridge House in Achterhoek, Netherlands - Modern Családi Villa Hollandiából
2013.02.08. 11:38
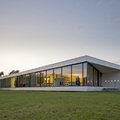 This Single family residence locating in Achterhoek, Netherlands designed by 123DV.Sustainability also inspired the design of the house. The villa is self-sufficient. At any time, the occupants can go off the net without losing their energy supply. Water is drawn from a private well, and the…
This Single family residence locating in Achterhoek, Netherlands designed by 123DV.Sustainability also inspired the design of the house. The villa is self-sufficient. At any time, the occupants can go off the net without losing their energy supply. Water is drawn from a private well, and the…
Casa RO Tapalpa by Elías Rizo Arquitectos - Modern Weekend ház Mexikóból
2012.11.12. 16:40
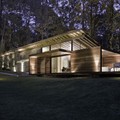 This house is situated in a forested area near the town of Tapalpa. The project consists of a country house to be used at weekends, so the program was basic. The project evolves from the idea of making a place of refuge, where isolation from the urban life and noise is the main priority. The house…
This house is situated in a forested area near the town of Tapalpa. The project consists of a country house to be used at weekends, so the program was basic. The project evolves from the idea of making a place of refuge, where isolation from the urban life and noise is the main priority. The house…
The High End Office Building - Wangjing soho by Zaha Hadid
2012.06.14. 08:28
 Zaha Hadid Architects have released new renders of a 200-metre-high commercial complex designed for Beijing.the Wangjing Soho complex will comprise three large pebble-shaped buildings overlooking a road that leads to Beijing Capital Airport.A three-storey retail podium will occupy the basement,…
Zaha Hadid Architects have released new renders of a 200-metre-high commercial complex designed for Beijing.the Wangjing Soho complex will comprise three large pebble-shaped buildings overlooking a road that leads to Beijing Capital Airport.A three-storey retail podium will occupy the basement,…
Geometrical Concrete House in Shanghai by Archi-Union Architects - Geometrikus beton ház koncepció Kínából
2012.05.15. 14:23
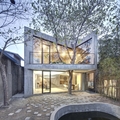 Shangai-based design studio Archi-Union Architects has designed this Tea House and Library. Completed in 2011, this contemporary tea house is located in the backyard of their office, in Yangpu District, Shanghai, China.According tot he architects: “The Tea House is constructed from salvaged parts…
Shangai-based design studio Archi-Union Architects has designed this Tea House and Library. Completed in 2011, this contemporary tea house is located in the backyard of their office, in Yangpu District, Shanghai, China.According tot he architects: “The Tea House is constructed from salvaged parts…
The Multi-Generational Villa in Stuttgart by Alexander Brenner Architects - Modern kortárs villa tervezés Stuttgártból
2012.04.20. 16:46
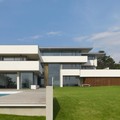 Stuttgart-based studio Alexander Brenner Architects has designed the Oberen Berg House. Completed in 2007, this three story contemporary home is located in Stuttgart, Germany.When approaching the building via the access road in a depth-layered picture is discernible. The northeast side of the…
Stuttgart-based studio Alexander Brenner Architects has designed the Oberen Berg House. Completed in 2007, this three story contemporary home is located in Stuttgart, Germany.When approaching the building via the access road in a depth-layered picture is discernible. The northeast side of the…
The Black Minimalist Country House with Lambs in Pico Island, Portugal - Fekete minimalista vidéki ház bárányokkal
2012.04.19. 12:13
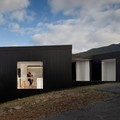 Clean lines and magnificent view help SAMI Architects to shape the design for C/Z House in Portugal's Pico Island.This house aims to overlook the various views which can be seen from the highest point of the land. Starting from a set of separate volumes and following the adaptation of the…
Clean lines and magnificent view help SAMI Architects to shape the design for C/Z House in Portugal's Pico Island.This house aims to overlook the various views which can be seen from the highest point of the land. Starting from a set of separate volumes and following the adaptation of the…
The Minimalist Weekend Residence by Edward Ogosta Architecture - Modern Minimalista hétvégi ház Kaliforniából
2012.03.21. 10:27
 California practice Edward Ogosta architecture has designed 'four eyes house', a weekend residence within the desert of the Coachella Valley,outside of Los angeles, California. derived from the specific site location, four towers dedicated for sleeping are oriented towards spatiotemporal experiences…
California practice Edward Ogosta architecture has designed 'four eyes house', a weekend residence within the desert of the Coachella Valley,outside of Los angeles, California. derived from the specific site location, four towers dedicated for sleeping are oriented towards spatiotemporal experiences…
Futuristic Dream homes - Dupli Casa by J. Mayer H. Architects - Modern Minimalista állom otthonok Németországból
2012.02.21. 12:09
 Dupli Casa is an amazing modern luxury villa near Ludwigsburg, Germany by J. Mayer H. Architects. The astonishing and futuristic geometry of Dupli Casa is based on the footprint of the house that was previously located on the site, built in 1984, that had been subject to several modifications and…
Dupli Casa is an amazing modern luxury villa near Ludwigsburg, Germany by J. Mayer H. Architects. The astonishing and futuristic geometry of Dupli Casa is based on the footprint of the house that was previously located on the site, built in 1984, that had been subject to several modifications and…
Friendly Contemporary Family Residence in Queensland,Aus - Modern Családi otthon barátságos exteriőrrel
2012.02.15. 13:57
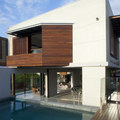 Patane Residence was designed by the architects at Bureau^Proberts and is located in Newmarket, Queensland, Australia.The home was designed for a close knit, young family and occupies the crest of a hill facing south towards breathtaking views of the Brisbane city skyline and Mount Coot-tha. A…
Patane Residence was designed by the architects at Bureau^Proberts and is located in Newmarket, Queensland, Australia.The home was designed for a close knit, young family and occupies the crest of a hill facing south towards breathtaking views of the Brisbane city skyline and Mount Coot-tha. A…
The Geometrical King Residence in Santa Monica,Ca by John Friedman Alice Kimm Architects
2012.02.03. 14:16
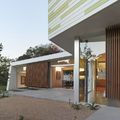 The residence designed by JFAK Architects located in Santa Monica, California got its name thanks to the surname of its owners: Erin and Matt King. What makes it different from other houses? The architects concentrated on making use of the plot of land with the shape of the building in order…
The residence designed by JFAK Architects located in Santa Monica, California got its name thanks to the surname of its owners: Erin and Matt King. What makes it different from other houses? The architects concentrated on making use of the plot of land with the shape of the building in order…
Environmentally Friendly Country House - Barátságos hétvégi ház felújítás kortárs design kiegészítőkkel
2012.01.31. 16:01
 Located in Extremadura in the province of Cáceres, Spain, this country house was transformed into a family home from an abandoned stable. The rustic home with modern simplicity completely respects the environment. A solar panel system was developed to provide energy in the summer, and turbines were…
Located in Extremadura in the province of Cáceres, Spain, this country house was transformed into a family home from an abandoned stable. The rustic home with modern simplicity completely respects the environment. A solar panel system was developed to provide energy in the summer, and turbines were…
Revolutionary and Contemporary Residence by Jorge Hrdina - Különleges kortárs , modern családi ház design Sydnei-ből
2012.01.16. 12:24
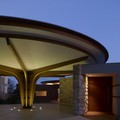 This revolutionary and contemporary residence, the ‘Lilypad house’ was designed by Jorge Hrdina Architects in Sydney, Australia. Enveloped by two refined structures, the house was measured to accommodate ease of access by wheelchair and blur the line between private and public.The modern theme…
This revolutionary and contemporary residence, the ‘Lilypad house’ was designed by Jorge Hrdina Architects in Sydney, Australia. Enveloped by two refined structures, the house was measured to accommodate ease of access by wheelchair and blur the line between private and public.The modern theme…
The minimalist S House in Wiesbaden, Germany from Roger Christ - Hófehér minimalizmus
2012.01.11. 15:49
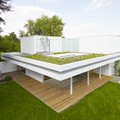 Due to space limitations the new owners, a family of four, decided to heightening the existing bungalow and furthermore to renovate the basic structure. To keep the bungalow’s typical character three single boxes were placed on a cantilevered flat roof, which are connected only by a glass…
Due to space limitations the new owners, a family of four, decided to heightening the existing bungalow and furthermore to renovate the basic structure. To keep the bungalow’s typical character three single boxes were placed on a cantilevered flat roof, which are connected only by a glass…
Fantastic Glass Residence in Switzerland from JM Architecture - Fantasztikus családi üvegpavilon Svájcból
2011.11.12. 15:13
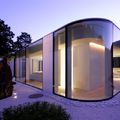 Lake Lugano House is a lovely looking villa designed by Italian architecture firm JM Architecture. This residence displays a highly original architecture in the shape of an oval glass pavilion. Even though it is not obvious when looking at the photos, the crib is structured on two levels. The upper…
Lake Lugano House is a lovely looking villa designed by Italian architecture firm JM Architecture. This residence displays a highly original architecture in the shape of an oval glass pavilion. Even though it is not obvious when looking at the photos, the crib is structured on two levels. The upper…
Open House with Zero Stairs in Wroclaw, Poland- Otthonos minimalista családi ház modern letisztult belsővel
2011.11.11. 07:02
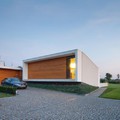 This unusual but beautiful home is located in Wroclaw, Poland. It was a project by Przemek Kaczkowski & Ola Targonska with the help of structural engineer Slawomir Pruchnik. The house covers a surface of 253 square meters and the construction was completed in 2011. As the name in the title…
This unusual but beautiful home is located in Wroclaw, Poland. It was a project by Przemek Kaczkowski & Ola Targonska with the help of structural engineer Slawomir Pruchnik. The house covers a surface of 253 square meters and the construction was completed in 2011. As the name in the title…
Northwest Peach Farm in East Hampton, NY, by Bates Masi Architects- Farm modern köntösben
2011.11.09. 07:06
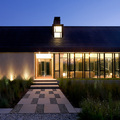 This residence is primarily used when the clients’ extended family comes from England for long visits. They come to relax and to reconnect with their family and with nature, away from city crowds and traffic, at a retreat they neither want nor need to leave for a month.The design objective was to…
This residence is primarily used when the clients’ extended family comes from England for long visits. They come to relax and to reconnect with their family and with nature, away from city crowds and traffic, at a retreat they neither want nor need to leave for a month.The design objective was to…
Modern Geometrical Villa Design in Venlo,NL by Loxodrome - Geometrikus építészet pazar textúrákkal
2011.10.13. 20:36
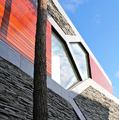 Rough grey slate and red-stained wood panels infill a zig-zagging stone frame on the exterior of a house in Venlo, the Netherlands.Designed by Dutch architects Loxodrome, the house has four staggered storeys that align with the sloping landscape.Angled recesses in the facade createsheltered…
Rough grey slate and red-stained wood panels infill a zig-zagging stone frame on the exterior of a house in Venlo, the Netherlands.Designed by Dutch architects Loxodrome, the house has four staggered storeys that align with the sloping landscape.Angled recesses in the facade createsheltered…
The Minimalist Wrap House in Hiroshima City from Future Studio- A hajtogatott minimál családi ház Japánból
2011.09.26. 20:42
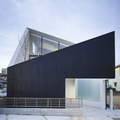 WRAP HOUSE’ was including the three elements sunlight, spacious sense and privacy to enrich the living space. The minimalist house was situated in a flat residential quarter in the Southwest of Hiroshima City.As the site was from all sides surrounded by houses, one of which was directly limiting…
WRAP HOUSE’ was including the three elements sunlight, spacious sense and privacy to enrich the living space. The minimalist house was situated in a flat residential quarter in the Southwest of Hiroshima City.As the site was from all sides surrounded by houses, one of which was directly limiting…
The Clear and Aery Minimalist Villa in Flanders, Belgium - Modern, letisztult minimalista családi ház design
2011.08.16. 21:25
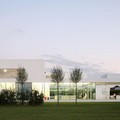 The Villa VH in T, by Beel and Achtergael Achitecten, is designed for a client who wanted a house where he could relax in calm and privacy among his family and friends and enjoy his extensive art collection. The site for the building is on a mixed vernacular residential / light industrial street…
The Villa VH in T, by Beel and Achtergael Achitecten, is designed for a client who wanted a house where he could relax in calm and privacy among his family and friends and enjoy his extensive art collection. The site for the building is on a mixed vernacular residential / light industrial street…
Vivenda 19 -The Luxory Minimalist Villa Design by A-cero - Minimál luxus Villa a Spanyol A-cero-tól
2011.07.26. 21:04
 A-Cero is an architecture studio that designs truly amazing contemporary houses, and the Vivienda 19, located near Madrid, further reinforces this fact. The house’s front is a mixture of smooth marble travertino and large floor to ceiling windows which bathe the house in light…
A-Cero is an architecture studio that designs truly amazing contemporary houses, and the Vivienda 19, located near Madrid, further reinforces this fact. The house’s front is a mixture of smooth marble travertino and large floor to ceiling windows which bathe the house in light…
Luxory Minimalist Villa Design in Linz,A by Najjar and Najjar - Gyönyörű modern luxus villa Linzben
2011.07.20. 20:40
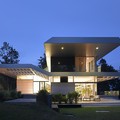 Najjar-Najjar Architects designed this ultra-contemporary property which is located on the slope of the Poestling Berg, a mountain overlooking Linz the capital of Austria. The property is accessed from the road behind leading down hills to the home’s main entrance, covered by an extended…
Najjar-Najjar Architects designed this ultra-contemporary property which is located on the slope of the Poestling Berg, a mountain overlooking Linz the capital of Austria. The property is accessed from the road behind leading down hills to the home’s main entrance, covered by an extended…
The Great Building Renovation in Girona, Spain from Anna Noguera
2011.06.19. 14:17
 Spanish architect Anna Noguera has completed the renovation of a 16th century building in Girona, Spain that “integrates old and new, where sober and clean lines look for the enjoyment of essential elements such as space, light, shadow, fire, stone, water or silence.” Located in the core part of…
Spanish architect Anna Noguera has completed the renovation of a 16th century building in Girona, Spain that “integrates old and new, where sober and clean lines look for the enjoyment of essential elements such as space, light, shadow, fire, stone, water or silence.” Located in the core part of…
Beautiful Contemporist house in Melbourne from Frank Macchia - Modern ház- luxus belső design Melbourne- ből
2011.06.11. 15:35
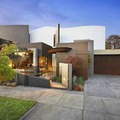 Blairgowrie Court Residence is a name of this impressive modern house, which was designed by Australian architect Frank Macchia in the Melbourne suburb of Brighton. The unusual shape of the house, the original layout of the space allow to unite interiors and courtyard space. The facade is made of…
Blairgowrie Court Residence is a name of this impressive modern house, which was designed by Australian architect Frank Macchia in the Melbourne suburb of Brighton. The unusual shape of the house, the original layout of the space allow to unite interiors and courtyard space. The facade is made of…
Villa Geldrop - Openhouse in Netherland by Hofman Dujardin Architects
2011.05.25. 13:50
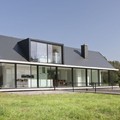 Minimalism in the exterior and interiors is the main feature of this unusual home, called Villa Geldrop. It was designed by architects of Hofman Dujardin Architects and located in the Netherlands. The house has a traditional form of the farm, but it creates with the current requirements and the…
Minimalism in the exterior and interiors is the main feature of this unusual home, called Villa Geldrop. It was designed by architects of Hofman Dujardin Architects and located in the Netherlands. The house has a traditional form of the farm, but it creates with the current requirements and the…

