Rustic Industrial Loft by Ando Studio - Design Loft belsőépítészet , 3D látványtervek
2013.02.05. 11:30
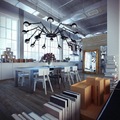 Interior renderings and visualization abilities are becoming more and more popular with the accessibility and ease of 3D programs today. With that tends to come more demand, and in 2011 architect Aziza Oren and interior designer Anna Epstein created Studio Ando to help companies and individuals…
Interior renderings and visualization abilities are becoming more and more popular with the accessibility and ease of 3D programs today. With that tends to come more demand, and in 2011 architect Aziza Oren and interior designer Anna Epstein created Studio Ando to help companies and individuals…
House M by Monovolume Architecture - Modern minimalista családi Villa tervezés Olaszországból
2012.12.17. 13:41
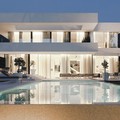 Monovolume Architecture + Design have completed the House M in Meran, Italy.Project descriptionThe project M, a residential building in the centre of Meran, is embedded in the quit area of Obermais. The concept of the design was it to play with transparent and solid surfaces what fallows…
Monovolume Architecture + Design have completed the House M in Meran, Italy.Project descriptionThe project M, a residential building in the centre of Meran, is embedded in the quit area of Obermais. The concept of the design was it to play with transparent and solid surfaces what fallows…
Amazing Stylish Duplex in Tribeca,NY - Stílusos kétszintes modern lakás New Yorkból
2012.10.18. 15:32
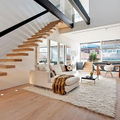 The inspiring vibrant city of New York hides plenty of residential treasures. According to many, Tribeca is one of the top choices when it comes to choosing an apartment in the fashionable city that never sleeps. Amazing lofts, ingenious interior design ideas “trapped” in small apartments,…
The inspiring vibrant city of New York hides plenty of residential treasures. According to many, Tribeca is one of the top choices when it comes to choosing an apartment in the fashionable city that never sleeps. Amazing lofts, ingenious interior design ideas “trapped” in small apartments,…
Contemporary House Constantia Kloof in South Africa - Extavagáns építészet Dél Afrikából
2012.06.28. 15:42
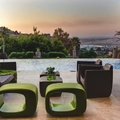 Johannesburg-based design studio Nico van der Meulen Architects have completed the ‘House The’ project. Built in 2012, the contemporary home can be found in South Africa.Following the trend of making alterations to and revamping existing houses, the owners of this contemporary South African home…
Johannesburg-based design studio Nico van der Meulen Architects have completed the ‘House The’ project. Built in 2012, the contemporary home can be found in South Africa.Following the trend of making alterations to and revamping existing houses, the owners of this contemporary South African home…
The Modern Industrial Loft design by Guilherme Torres - Építész lakás Braziliából, beton a belsőépítészetben
2012.01.17. 12:07
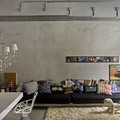 The young Brazilian architect Guilherme Torres chose to live in a small studio in Londrina, Brazil. The place would lodge an artist’s painting atelier and was under redecoration for over 10 years by the architect himself. The present project came to life due to several problems found in the…
The young Brazilian architect Guilherme Torres chose to live in a small studio in Londrina, Brazil. The place would lodge an artist’s painting atelier and was under redecoration for over 10 years by the architect himself. The present project came to life due to several problems found in the…
Beautiful Unique Loft by Naiztat in Union Square,Manhattan by Naiztat + Ham Architects - Gyönyörű különleges Loft kialakítás Manhattan-ből
2012.01.12. 14:50
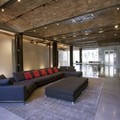 Naiztat + Ham Architects designed a loft interior in Manhattan, New York. This 3600 square foot loft in the Union Square Area of Manhattan exemplifies the industrial era it was born out of. Its tall vaulted ceilings, structural steel columns, floor-through configuration and open feel is combined…
Naiztat + Ham Architects designed a loft interior in Manhattan, New York. This 3600 square foot loft in the Union Square Area of Manhattan exemplifies the industrial era it was born out of. Its tall vaulted ceilings, structural steel columns, floor-through configuration and open feel is combined…
Beautiful Showroom by Cecconi Simone in Toronto , Canada -Gyönyörű modern mintalakás Kanadából
2011.12.13. 14:20
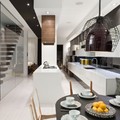 Cecconi Simone have designed a model unit for a townhouse community in Toronto, Canada.Description from Cecconi Simone: The model for “Trinity Bellwoods Town + Homes” showcases contemporary interior design, imparting a progressive brand identity to this urban-infill project in…
Cecconi Simone have designed a model unit for a townhouse community in Toronto, Canada.Description from Cecconi Simone: The model for “Trinity Bellwoods Town + Homes” showcases contemporary interior design, imparting a progressive brand identity to this urban-infill project in…
Gorgeous Modern Loft Apartment by 2B Group - Modern loft belsőépítészet nyersbeton keretben
2011.11.27. 10:08
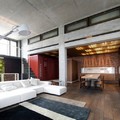 Slava Balbek of 2B Group has sent us images of a top floor apartment they have designed in Kiev, Ukraine. This ultra-stylish, elegant and time-consuming piece of architecture is phenomenal in its execution as it encases comfortable and luxurious living with efficiency and modernity.The apartment is…
Slava Balbek of 2B Group has sent us images of a top floor apartment they have designed in Kiev, Ukraine. This ultra-stylish, elegant and time-consuming piece of architecture is phenomenal in its execution as it encases comfortable and luxurious living with efficiency and modernity.The apartment is…
The Minimalist Wrap House in Hiroshima City from Future Studio- A hajtogatott minimál családi ház Japánból
2011.09.26. 20:42
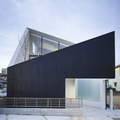 WRAP HOUSE’ was including the three elements sunlight, spacious sense and privacy to enrich the living space. The minimalist house was situated in a flat residential quarter in the Southwest of Hiroshima City.As the site was from all sides surrounded by houses, one of which was directly limiting…
WRAP HOUSE’ was including the three elements sunlight, spacious sense and privacy to enrich the living space. The minimalist house was situated in a flat residential quarter in the Southwest of Hiroshima City.As the site was from all sides surrounded by houses, one of which was directly limiting…
The Fantastic Modern Geometrical Green House near Seoul, Korea by AND - Modern Geometrikus formák zöldtetővel
2011.09.09. 20:59
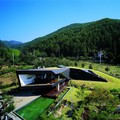 The house is located in a small valley in a mountainous area near Seoul, Korea. While the valley slopes upward, series of houses intermittently continue facing a 3 meter wide road. Instead of making walls or fences towards the road, the house gently lifts up the topography to form private spaces…
The house is located in a small valley in a mountainous area near Seoul, Korea. While the valley slopes upward, series of houses intermittently continue facing a 3 meter wide road. Instead of making walls or fences towards the road, the house gently lifts up the topography to form private spaces…
The Como Loft - Fantastic White Home in Milan,IT from JM Architecture.- Letisztult minimalista Loft Milánóból
2011.05.14. 13:15
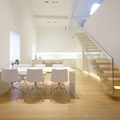 JM Architecture is the guy behind this stunning remodeling project, the convert an old monastery into clean residential complex. The main idea of this remodeling project is how to keep the small intact, maintaining the entire length of the unit open and invading the space minimally. This loft…
JM Architecture is the guy behind this stunning remodeling project, the convert an old monastery into clean residential complex. The main idea of this remodeling project is how to keep the small intact, maintaining the entire length of the unit open and invading the space minimally. This loft…
Beton and Glas - House H in Maastricht, Netherland by Wiel Arets Architects- Minimál üvegház beton vázon
2011.05.11. 21:22
 Wiel Arets Architects have completed unusual glass house in Maastricht, the Netherlands. H House is one of the projects which attract the attention and you want to look at it again not to miss any detail and try to guess the designers’ secret. The residence was designed for a couple: a dancer…
Wiel Arets Architects have completed unusual glass house in Maastricht, the Netherlands. H House is one of the projects which attract the attention and you want to look at it again not to miss any detail and try to guess the designers’ secret. The residence was designed for a couple: a dancer…
Modern Apartement Interior in Montreal ,Design by Naturehumaine - Modern lakás enteriőr Montreálból
2011.05.04. 20:45
 Such a careful plan for the architects to renovate this small house into a dream house of a family owning it. However, that hard work results in breathtaking final result by developing unconventional idea, like compressing the space. The architects find compressing space the best solution for…
Such a careful plan for the architects to renovate this small house into a dream house of a family owning it. However, that hard work results in breathtaking final result by developing unconventional idea, like compressing the space. The architects find compressing space the best solution for…
Modern Contemporary Renovation in Melbourne from Mim Design.
2011.04.27. 20:52
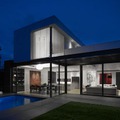 A modern two-storey residence rises in a Melbourne neighbourhood thanks to the creative minds from Australian based architecture studio Mim Design. They designed and constructed the house named DMH Residence, transforming it from a classic Victorian dwelling into a contemporary collection of…
A modern two-storey residence rises in a Melbourne neighbourhood thanks to the creative minds from Australian based architecture studio Mim Design. They designed and constructed the house named DMH Residence, transforming it from a classic Victorian dwelling into a contemporary collection of…
Beautiful modern Home in Ottawa’s Lindenlea from Linebox Studio
2011.04.06. 21:07
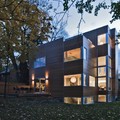 Lighthouse is a fascinating architecture project designed by Linebox Studio and located in Ottawa’s Lindenlea community. Especially developed for a family of five, this welcoming home has a total surface of 4500 square feet (418 sqm), which is more than enough living space for its…
Lighthouse is a fascinating architecture project designed by Linebox Studio and located in Ottawa’s Lindenlea community. Especially developed for a family of five, this welcoming home has a total surface of 4500 square feet (418 sqm), which is more than enough living space for its…
Wood and Stone - Elegant Home interior in Budapest,Hu by Archikron - Elegáns és Modern lakás belsőépítészet Budapesten
2011.04.04. 17:04
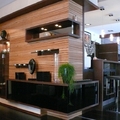 Look at this modern and elegant Home interior design, by Archikron Architecture and Interior Design Studio , located in Budapest, Hungary.Nemrég lettünk kész ezzel a Budapesti 2 szintes családi ház belsőépítészeti munkáival ,ahol a wenge a zebránó és az antracit színű…
Look at this modern and elegant Home interior design, by Archikron Architecture and Interior Design Studio , located in Budapest, Hungary.Nemrég lettünk kész ezzel a Budapesti 2 szintes családi ház belsőépítészeti munkáival ,ahol a wenge a zebránó és az antracit színű…
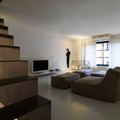 This is modern and minimalist interior design which dominate with white and black color called Twin Lofts and designed by Federico Delrosso which a former factory building in Milan, Italy. the designer said that “This is a complex project, and you can read it in different ways. The most obvious…
This is modern and minimalist interior design which dominate with white and black color called Twin Lofts and designed by Federico Delrosso which a former factory building in Milan, Italy. the designer said that “This is a complex project, and you can read it in different ways. The most obvious…
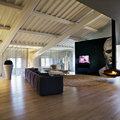 This classic contemporary interior design by Pietro Carlo Pellegrini brings new life (and love!) to an old attic of a historic building located in Lucca, Italy. An urban-style living room is occupied by two chic sofas – a regal blue “Mex Cube Sofa” by designer Piero Lissoni and the crisp,…
This classic contemporary interior design by Pietro Carlo Pellegrini brings new life (and love!) to an old attic of a historic building located in Lucca, Italy. An urban-style living room is occupied by two chic sofas – a regal blue “Mex Cube Sofa” by designer Piero Lissoni and the crisp,…
Fantastic Architectural pictures from Joe Fletcher
2011.01.10. 21:26
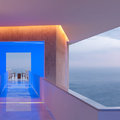 New Block in the Blog: Presenting you Joe Fletcher’s portfolio, which i have to admit is one of the best i ever saw, containing some breathtaking photos with views that are unimaginable. With a great angle of perspective, Joe Fletcher succeed to capture some clean and sharp photos, displaying…
New Block in the Blog: Presenting you Joe Fletcher’s portfolio, which i have to admit is one of the best i ever saw, containing some breathtaking photos with views that are unimaginable. With a great angle of perspective, Joe Fletcher succeed to capture some clean and sharp photos, displaying…
Elegant and Modern Penthouse Design in Budapest from Archikron
2010.12.11. 12:27
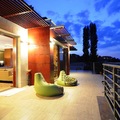 Az itt bemutatott lakás belsőépítészeti kialakításánál nagy szerepe volt az épület adottságainak, illetve a megrendelő határozott elképzelésének arról, hogy milyen lakást álmodott meg önmagának. Nyilván ezen összetevők összessége vezetett ahhoz, hogy több elgondolás…
Az itt bemutatott lakás belsőépítészeti kialakításánál nagy szerepe volt az épület adottságainak, illetve a megrendelő határozott elképzelésének arról, hogy milyen lakást álmodott meg önmagának. Nyilván ezen összetevők összessége vezetett ahhoz, hogy több elgondolás…
Genial minimal Loft in Dusseldorf,G by AABE Architects
2010.12.07. 17:31
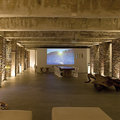 Bruno Erpicum was the architect entrusted with designing this warehouse conversion. It is now the home of a couple with a passion for architecture who were keen to make one of Düsseldorf’s rare ruins their own. The court is dotted with screens that flank the entrance and seclude off the…
Bruno Erpicum was the architect entrusted with designing this warehouse conversion. It is now the home of a couple with a passion for architecture who were keen to make one of Düsseldorf’s rare ruins their own. The court is dotted with screens that flank the entrance and seclude off the…
The fantastic River House Interior in Sidney by MCK Architects
2010.11.05. 12:07
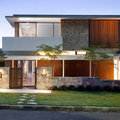 River house is one example of the design house designed by MCK architect from Sydney, Australia. A river house in the mean is not a house that is situated on the banks of the river, but that the purpose of the home river here is a design house in one corner there is a pool that…
River house is one example of the design house designed by MCK architect from Sydney, Australia. A river house in the mean is not a house that is situated on the banks of the river, but that the purpose of the home river here is a design house in one corner there is a pool that…
Minimalist Apartment Renovation in Barcelona by Gus Wüstemann
2010.10.25. 20:34
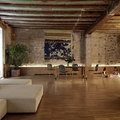 For the renovation of his apartment in the historic Gotico area of Barcelona, architect Gus Wüstemann has installed a white, intersecting bathroom and kitchen in the shape of a cross.The crusch alba (white cross) helps to provide illumination to the rear of the apartment where natural light…
For the renovation of his apartment in the historic Gotico area of Barcelona, architect Gus Wüstemann has installed a white, intersecting bathroom and kitchen in the shape of a cross.The crusch alba (white cross) helps to provide illumination to the rear of the apartment where natural light…
Modern White Loft Interior in NY by UN Studio
2010.09.17. 15:47
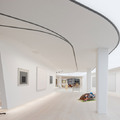 UN studio's design for an existing loft located in greenwich village in manhattan explores the interaction between a gallery and living space. the main walls in the loftflow through the space, and together with articulated ceilings create hybrid conditionsin which exhibition areas merge into living…
UN studio's design for an existing loft located in greenwich village in manhattan explores the interaction between a gallery and living space. the main walls in the loftflow through the space, and together with articulated ceilings create hybrid conditionsin which exhibition areas merge into living…
The Kona - Modern Residence by Belzberg Architects
2010.09.14. 20:32
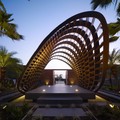 Belzberg Architects have recently completed the Kona Residence in Hawaii.Nestled between cooled lava flows, the Kona residence situates its axis not with the linearity of the property but rather with the axiality of predominant views available to the site. Within the dichotomy of natural…
Belzberg Architects have recently completed the Kona Residence in Hawaii.Nestled between cooled lava flows, the Kona residence situates its axis not with the linearity of the property but rather with the axiality of predominant views available to the site. Within the dichotomy of natural…

