Modern Refreshing Design at Villa Ritka in Czech Republic. - Cseh minimál stílusú villa természetes anyagokkal megspékelve
2013.02.18. 14:55
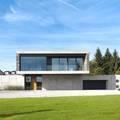 Studio Pha a Praha-based architectural practice have completed the Villa Řitka project in 2011 project. The exposed stone contemporary property can e found in Řitka, Czech Republic.According to the architects: “The basic idea was to build a kind of enclosure of a building in and on itself, and…
Studio Pha a Praha-based architectural practice have completed the Villa Řitka project in 2011 project. The exposed stone contemporary property can e found in Řitka, Czech Republic.According to the architects: “The basic idea was to build a kind of enclosure of a building in and on itself, and…
House M by Monovolume Architecture - Modern minimalista családi Villa tervezés Olaszországból
2012.12.17. 13:41
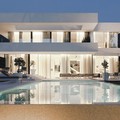 Monovolume Architecture + Design have completed the House M in Meran, Italy.Project descriptionThe project M, a residential building in the centre of Meran, is embedded in the quit area of Obermais. The concept of the design was it to play with transparent and solid surfaces what fallows…
Monovolume Architecture + Design have completed the House M in Meran, Italy.Project descriptionThe project M, a residential building in the centre of Meran, is embedded in the quit area of Obermais. The concept of the design was it to play with transparent and solid surfaces what fallows…
Shearers Quarters by John Wardle Architects in Tasmania, Australia.- Modern Geometrikukus családi ház egy Tasmán legelőn
2012.10.08. 11:27
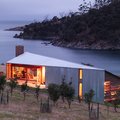 John Wardle Architects have designed a shearers quarters on sheep farm on North Bruny Island in Tasmania, Australia.This beguiling shearers quarters sits as a companion building to an existing historic cottage on a working sheep farm.Located on the site of the old shearing shed that was destroyed by…
John Wardle Architects have designed a shearers quarters on sheep farm on North Bruny Island in Tasmania, Australia.This beguiling shearers quarters sits as a companion building to an existing historic cottage on a working sheep farm.Located on the site of the old shearing shed that was destroyed by…
Azuris House in Hamilton Island,AU by Renato D'Ettorre Architect - Modern minimalista tengerparti ház Ausztráliából
2012.09.24. 12:32
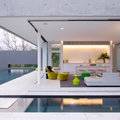 Sydney based Renato D’ Ettorre Architects have created a slice of heaven onPicturesque Hamilton Island. A series of connecting pavilions are positionedto harness views across the Coral Sea, with the material palette allowing thebuilding to integrate with its surrounding bushlands.As with Azuris,…
Sydney based Renato D’ Ettorre Architects have created a slice of heaven onPicturesque Hamilton Island. A series of connecting pavilions are positionedto harness views across the Coral Sea, with the material palette allowing thebuilding to integrate with its surrounding bushlands.As with Azuris,…
Contemporary House Constantia Kloof in South Africa - Extavagáns építészet Dél Afrikából
2012.06.28. 15:42
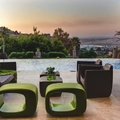 Johannesburg-based design studio Nico van der Meulen Architects have completed the ‘House The’ project. Built in 2012, the contemporary home can be found in South Africa.Following the trend of making alterations to and revamping existing houses, the owners of this contemporary South African home…
Johannesburg-based design studio Nico van der Meulen Architects have completed the ‘House The’ project. Built in 2012, the contemporary home can be found in South Africa.Following the trend of making alterations to and revamping existing houses, the owners of this contemporary South African home…
The Extravagance Cocoon House in Korea - Meghökkentő és extravagáns koncepció Kóreából
2012.06.18. 16:18
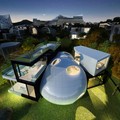 The Cocoon House at Jeju island, Seoul is home architecture inspired volcanic living in amazing Korean home planning. In their home planning gallery created a wonderful techniques for Cocoon house decor of Korean home architecture. Architect describe in nature home building like cocoon for protect…
The Cocoon House at Jeju island, Seoul is home architecture inspired volcanic living in amazing Korean home planning. In their home planning gallery created a wonderful techniques for Cocoon house decor of Korean home architecture. Architect describe in nature home building like cocoon for protect…
Casa Finisterra - Luxory Beach Villa on The Rock by Steven Harris Architects - Modern luxus Villa sziklákra ültetve
2012.05.24. 14:43
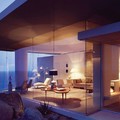 New York city-based studio Steven Harris Architects has designed the Casa Finisterra project.This 9,000 square foot, five bedroom, seven bath contemporary home Sits upon a breathtaking promontory in the exclusive gated resort-community of Pedregal in Cabo San Lucas, a city at the southern tip of…
New York city-based studio Steven Harris Architects has designed the Casa Finisterra project.This 9,000 square foot, five bedroom, seven bath contemporary home Sits upon a breathtaking promontory in the exclusive gated resort-community of Pedregal in Cabo San Lucas, a city at the southern tip of…
Beautiful Contemporary House, Granada, Spain by Susanna Cots Interior Design - Gyönyörű kortárs villa Spanyolországból
2012.05.09. 16:38
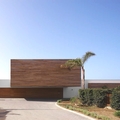 Susanna Cots Interior Design a Barcelona-based design studio have renovated the interiors of this spectacular home in Granada, Spain. Susanna focuses on sensitivity and transparency for the interior design of this beautiful Spanish property.Named ʻPure whiteʼ the project was named…
Susanna Cots Interior Design a Barcelona-based design studio have renovated the interiors of this spectacular home in Granada, Spain. Susanna focuses on sensitivity and transparency for the interior design of this beautiful Spanish property.Named ʻPure whiteʼ the project was named…
The Modern Geometrical Family House in Moscow by Atrium - Modern geometrikus családi ház projekt Moszkvából
2012.03.13. 15:05
 Gorki House was designed by Atrium and is integrated in a beautiful natural environment atop of a hill west of Moscow. The architects were commissioned to design a contemporary residence for a young couple and their kid, while maintaining a good relationship with the surrounding pine forest…
Gorki House was designed by Atrium and is integrated in a beautiful natural environment atop of a hill west of Moscow. The architects were commissioned to design a contemporary residence for a young couple and their kid, while maintaining a good relationship with the surrounding pine forest…
The Atypical Scandinavian Villa Interior in Stockholm County,Sweden
2012.02.04. 11:56
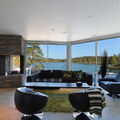 With a total living area of 238 square meters, this inspiring modern home located in a municipality in Stockholm County, Sweden, is not what you would normally expect from a typical Scandinavian home. The residence (seen on Residence.se) is said to be designed in a contemporary international style…
With a total living area of 238 square meters, this inspiring modern home located in a municipality in Stockholm County, Sweden, is not what you would normally expect from a typical Scandinavian home. The residence (seen on Residence.se) is said to be designed in a contemporary international style…
Inspirative Minimalist Dream House by A- cero - Gyönyörű letisztult minimalista családi villa Spanyolországból
2012.01.30. 12:27
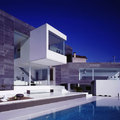 Another great piece of contemporary Art is done again by A-cero Architects. These lovely famous architects have design a modern house residence architecture in the Spanish city of A Coruña. Taking the advantages to the beautiful view of estuary of A Corunna, the architects designed this beautiful…
Another great piece of contemporary Art is done again by A-cero Architects. These lovely famous architects have design a modern house residence architecture in the Spanish city of A Coruña. Taking the advantages to the beautiful view of estuary of A Corunna, the architects designed this beautiful…
The Luxory Glass House on the Bay by Andrey Tiguntsev- Minimalista üveg homlokzat , lenyűgöző belsőépítészettel
2012.01.23. 11:24
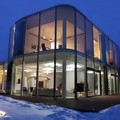 Russian architect Andrey Tiguntsev has designed and completed the charming, contemporary House on the Bay project in Mill Fold village on Irkutsk Reservoir, in Irkutsk Oblast, Russia; from which it owes its name. Completed in 2010, the residence comprises of two stories, and utilises a vast and…
Russian architect Andrey Tiguntsev has designed and completed the charming, contemporary House on the Bay project in Mill Fold village on Irkutsk Reservoir, in Irkutsk Oblast, Russia; from which it owes its name. Completed in 2010, the residence comprises of two stories, and utilises a vast and…
Beautiful Luxory Villa by Antoni Associates - Gyönyörű Luxus Villa pazar belső enteriőrrel
2011.11.22. 07:44
 Antoni Associates designed the interior of this home in Cape Town, South Africa. Located on the slopes of Signal Hill in Cape Town, this property overlooks the Atlantic Seaboard and historic Robben Island. ANTONI ASSOCIATES was commissioned to re-furbish a SAOTA designed house to a new luxurious…
Antoni Associates designed the interior of this home in Cape Town, South Africa. Located on the slopes of Signal Hill in Cape Town, this property overlooks the Atlantic Seaboard and historic Robben Island. ANTONI ASSOCIATES was commissioned to re-furbish a SAOTA designed house to a new luxurious…
The impressive Minimalist Family Home in Malorca,Spain- Modern minimalista családi ház hatásos építészeti megoldásokkal
2011.11.17. 07:42
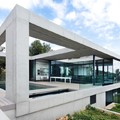 This striking residence is located in Costa d’en Blanes, Mallorca, Spain and it’s a very impressive structure. The house was a project developed by SCT Estudio de Arquitectura. It’s definitely a very modern creation and some might even call it contemporary.On a long, narrow plot of land with a…
This striking residence is located in Costa d’en Blanes, Mallorca, Spain and it’s a very impressive structure. The house was a project developed by SCT Estudio de Arquitectura. It’s definitely a very modern creation and some might even call it contemporary.On a long, narrow plot of land with a…
The Sun House - Modern Tropical Villa in Singapore from Guz Arcitects
2011.08.31. 21:15
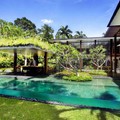 Description from the architects:The sun house is a relatively compact house for Singapore on a roadside corner plot in an established bungalow area. We endeavoured to make the most of the site by pushing the main ‘L’ shape of the building to the rear. This then created an open courtyard…
Description from the architects:The sun house is a relatively compact house for Singapore on a roadside corner plot in an established bungalow area. We endeavoured to make the most of the site by pushing the main ‘L’ shape of the building to the rear. This then created an open courtyard…
Modern Minimalist Stone House in Chile from Polidura + Talhouk Arquitectos- Modern minimalista Kőház design Chiléből
2011.08.25. 17:03
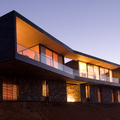 Binimelis House is designed by Polidura Talhouk Arquitectos for a young marriage with two children, The Binimelis house is situated in La Reserva lots in Chicureo, Colina, Chile. The terrain presented three conditions that determined the actions taken that would finally define the project. Because…
Binimelis House is designed by Polidura Talhouk Arquitectos for a young marriage with two children, The Binimelis house is situated in La Reserva lots in Chicureo, Colina, Chile. The terrain presented three conditions that determined the actions taken that would finally define the project. Because…
The Clear and Aery Minimalist Villa in Flanders, Belgium - Modern, letisztult minimalista családi ház design
2011.08.16. 21:25
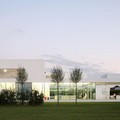 The Villa VH in T, by Beel and Achtergael Achitecten, is designed for a client who wanted a house where he could relax in calm and privacy among his family and friends and enjoy his extensive art collection. The site for the building is on a mixed vernacular residential / light industrial street…
The Villa VH in T, by Beel and Achtergael Achitecten, is designed for a client who wanted a house where he could relax in calm and privacy among his family and friends and enjoy his extensive art collection. The site for the building is on a mixed vernacular residential / light industrial street…
Sunset Plaza Residence in Hollywood from Assembledge Architects - Kortárs Modern Villa a Hollywwood-i domboldalban
2011.07.29. 15:31
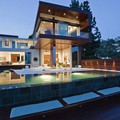 Sunset Plaza Residence was designed by David Thompson and Kevin Southerland from Assembledge Architects and is located above the Sunset Strip in the famous Hollywood Hills. Just another proof that some people really don’t hold back when it comes to building their crib, this abode seems to have it…
Sunset Plaza Residence was designed by David Thompson and Kevin Southerland from Assembledge Architects and is located above the Sunset Strip in the famous Hollywood Hills. Just another proof that some people really don’t hold back when it comes to building their crib, this abode seems to have it…
Luxory Minimalist Villa Design in Linz,A by Najjar and Najjar - Gyönyörű modern luxus villa Linzben
2011.07.20. 20:40
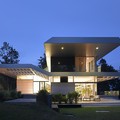 Najjar-Najjar Architects designed this ultra-contemporary property which is located on the slope of the Poestling Berg, a mountain overlooking Linz the capital of Austria. The property is accessed from the road behind leading down hills to the home’s main entrance, covered by an extended…
Najjar-Najjar Architects designed this ultra-contemporary property which is located on the slope of the Poestling Berg, a mountain overlooking Linz the capital of Austria. The property is accessed from the road behind leading down hills to the home’s main entrance, covered by an extended…
The Luxory Minimalist Villa in Guadalajera,Mexico by Hernandez Silva Arquitectos - Minimalista Luxusvilla Mexikóból
2011.07.02. 22:14
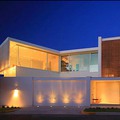 The house is located in one of the oldest settlements housing in Guadalajara, it is almost the only swerved a city that is most often made, which allows up to receive fair winds and perform Superb view from the second level or at the west of the city. The irregular shape of the space creates an…
The house is located in one of the oldest settlements housing in Guadalajara, it is almost the only swerved a city that is most often made, which allows up to receive fair winds and perform Superb view from the second level or at the west of the city. The irregular shape of the space creates an…
Beautiful Contemporist house in Melbourne from Frank Macchia - Modern ház- luxus belső design Melbourne- ből
2011.06.11. 15:35
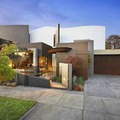 Blairgowrie Court Residence is a name of this impressive modern house, which was designed by Australian architect Frank Macchia in the Melbourne suburb of Brighton. The unusual shape of the house, the original layout of the space allow to unite interiors and courtyard space. The facade is made of…
Blairgowrie Court Residence is a name of this impressive modern house, which was designed by Australian architect Frank Macchia in the Melbourne suburb of Brighton. The unusual shape of the house, the original layout of the space allow to unite interiors and courtyard space. The facade is made of…
The Clean Geometric Shape - Prahan House in Melbourne, Australia
2011.05.22. 21:11
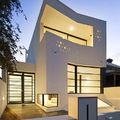 The architect agency Nervegna Reed together with PH Architects created Prahnan House in Melbourne, Australia. It belongs to an Art Gallery director. The aim was to build the house on the narrow space of the city. There are two bedrooms and the additional study for the artists’ visits. Besides…
The architect agency Nervegna Reed together with PH Architects created Prahnan House in Melbourne, Australia. It belongs to an Art Gallery director. The aim was to build the house on the narrow space of the city. There are two bedrooms and the additional study for the artists’ visits. Besides…
The Modern Contemporary Bridge House in California by Stanley Saitowitz
2011.05.09. 20:28
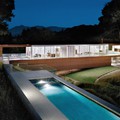 This house is modern bridge house design was designed architect Stanley Saitowitz located in Marin, California. Built with natural landscape and bridge modeling for house design.The long, narrow stucture spans a rocky ravine from east to west, bridging two sides of the hilly property. The strict…
This house is modern bridge house design was designed architect Stanley Saitowitz located in Marin, California. Built with natural landscape and bridge modeling for house design.The long, narrow stucture spans a rocky ravine from east to west, bridging two sides of the hilly property. The strict…
The Magical Stables Renovation in Ireland from ODOS architects - Modern Minimalista istáló bővítés és felújítás
2011.04.18. 20:32
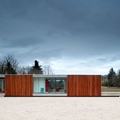 There is an emerging young practice in the European island of Ireland. The Dublin based practice of ODOS architects takes a humanistic approach to their work by prioritizing the users functional needs, and their relationship to nature. With an overarching desire to better understand the fundamentals…
There is an emerging young practice in the European island of Ireland. The Dublin based practice of ODOS architects takes a humanistic approach to their work by prioritizing the users functional needs, and their relationship to nature. With an overarching desire to better understand the fundamentals…
Beautiful modern Home in Ottawa’s Lindenlea from Linebox Studio
2011.04.06. 21:07
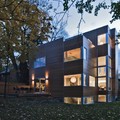 Lighthouse is a fascinating architecture project designed by Linebox Studio and located in Ottawa’s Lindenlea community. Especially developed for a family of five, this welcoming home has a total surface of 4500 square feet (418 sqm), which is more than enough living space for its…
Lighthouse is a fascinating architecture project designed by Linebox Studio and located in Ottawa’s Lindenlea community. Especially developed for a family of five, this welcoming home has a total surface of 4500 square feet (418 sqm), which is more than enough living space for its…

