Casa RO Tapalpa by Elías Rizo Arquitectos - Modern Weekend ház Mexikóból
2012.11.12. 16:40
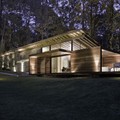 This house is situated in a forested area near the town of Tapalpa. The project consists of a country house to be used at weekends, so the program was basic. The project evolves from the idea of making a place of refuge, where isolation from the urban life and noise is the main priority. The house…
This house is situated in a forested area near the town of Tapalpa. The project consists of a country house to be used at weekends, so the program was basic. The project evolves from the idea of making a place of refuge, where isolation from the urban life and noise is the main priority. The house…
Modern Luxory Villa in Cape Town, Designed by Antoni Associates - Kifinomult belső design Dél Afrikai belsőépítészektől
2012.10.29. 11:22
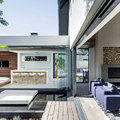 Pearl Valley 334 is a residential project completed by Cape Town-based Antoni Associates in Cape Town, South Africa. Here is the official press release we were sent by the studio: A young family re-locating to the Western Cape was looking to change from city living to a more relaxed country…
Pearl Valley 334 is a residential project completed by Cape Town-based Antoni Associates in Cape Town, South Africa. Here is the official press release we were sent by the studio: A young family re-locating to the Western Cape was looking to change from city living to a more relaxed country…
The Minimalist Glass Box - Villa Roces in Bruges,Belgium - Minimalista üvegpavilon családi ház funkcióval
2012.10.25. 14:14
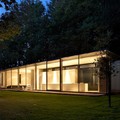 This glass house by Belgian architects Govaert & Vanhoutte has a 50-metre-long wall at the back and a sunken swimming pool at the front.Villa Roces is integrated in an oblong terrain of about 70m long and 30m wide, situated in the forest surroundings of Bruges. The concept consists of a 50 m…
This glass house by Belgian architects Govaert & Vanhoutte has a 50-metre-long wall at the back and a sunken swimming pool at the front.Villa Roces is integrated in an oblong terrain of about 70m long and 30m wide, situated in the forest surroundings of Bruges. The concept consists of a 50 m…
Luxory Modern Penthouse design in Budapest from ARCHIKRON - Modern Luxus Penthouse lakás Belsőépítészet Budapesten
2012.06.19. 17:28
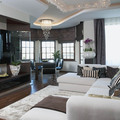 Finally the work be ended. 3D visualization: http://archikron.blogspot.hu/2010/12/luxory-modern-penthouse-design-in.html Look at this modern Hungarian penthouse design is located in Budapest designed by Archikron Interior Design Studio. Luxury interior decorating ideas combine with…
Finally the work be ended. 3D visualization: http://archikron.blogspot.hu/2010/12/luxory-modern-penthouse-design-in.html Look at this modern Hungarian penthouse design is located in Budapest designed by Archikron Interior Design Studio. Luxury interior decorating ideas combine with…
Black And White Apartment Remodel By Acero - Fekete , fehér minimalista lakás design Spanyol sztárépítészektől
2012.03.09. 11:22
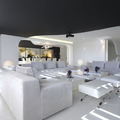 The project is a duplex apartment integral alteration in a block of flats in a residential area of Galicia. The property had this housing in the city for sporadic stays as a second residence, because they live in Madrid.It is a duplex apartment that occupies the last two floors in a block of flats…
The project is a duplex apartment integral alteration in a block of flats in a residential area of Galicia. The property had this housing in the city for sporadic stays as a second residence, because they live in Madrid.It is a duplex apartment that occupies the last two floors in a block of flats…
Beautifully Designed White Home by Andres Remy Arquitectos - Minimál családi ház design Argentínából
2012.02.17. 10:45
 Amazing Carrara House, Andres Remy Arquitectos company developed Carrara House in Buenos Aires, Argentina. Spacious House 660 m2. and is characterized by many large panoramic Windows and light marble trim. However, with high ceilings developers achieve absolute transparency. Water is becoming an…
Amazing Carrara House, Andres Remy Arquitectos company developed Carrara House in Buenos Aires, Argentina. Spacious House 660 m2. and is characterized by many large panoramic Windows and light marble trim. However, with high ceilings developers achieve absolute transparency. Water is becoming an…
The Geometrical King Residence in Santa Monica,Ca by John Friedman Alice Kimm Architects
2012.02.03. 14:16
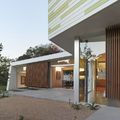 The residence designed by JFAK Architects located in Santa Monica, California got its name thanks to the surname of its owners: Erin and Matt King. What makes it different from other houses? The architects concentrated on making use of the plot of land with the shape of the building in order…
The residence designed by JFAK Architects located in Santa Monica, California got its name thanks to the surname of its owners: Erin and Matt King. What makes it different from other houses? The architects concentrated on making use of the plot of land with the shape of the building in order…
Beautiful Contemporary Wood exterior in Kitzbuehel - Modern fa homlokzat burkolatú családi ház Németországból
2012.01.20. 11:39
 Hamburg-based practice Splendid Architecture has completed the 'Kitzbuehel Mansion', a residence overlooking the alps in Kitzbuehel, Austria. placed on a steep slope, the form is divided into two entities, appearing as if two pieces of wood have been strewn in the landscape. raising the interior…
Hamburg-based practice Splendid Architecture has completed the 'Kitzbuehel Mansion', a residence overlooking the alps in Kitzbuehel, Austria. placed on a steep slope, the form is divided into two entities, appearing as if two pieces of wood have been strewn in the landscape. raising the interior…
Revolutionary and Contemporary Residence by Jorge Hrdina - Különleges kortárs , modern családi ház design Sydnei-ből
2012.01.16. 12:24
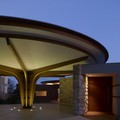 This revolutionary and contemporary residence, the ‘Lilypad house’ was designed by Jorge Hrdina Architects in Sydney, Australia. Enveloped by two refined structures, the house was measured to accommodate ease of access by wheelchair and blur the line between private and public.The modern theme…
This revolutionary and contemporary residence, the ‘Lilypad house’ was designed by Jorge Hrdina Architects in Sydney, Australia. Enveloped by two refined structures, the house was measured to accommodate ease of access by wheelchair and blur the line between private and public.The modern theme…
Beautiful Unique Loft by Naiztat in Union Square,Manhattan by Naiztat + Ham Architects - Gyönyörű különleges Loft kialakítás Manhattan-ből
2012.01.12. 14:50
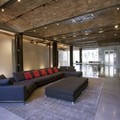 Naiztat + Ham Architects designed a loft interior in Manhattan, New York. This 3600 square foot loft in the Union Square Area of Manhattan exemplifies the industrial era it was born out of. Its tall vaulted ceilings, structural steel columns, floor-through configuration and open feel is combined…
Naiztat + Ham Architects designed a loft interior in Manhattan, New York. This 3600 square foot loft in the Union Square Area of Manhattan exemplifies the industrial era it was born out of. Its tall vaulted ceilings, structural steel columns, floor-through configuration and open feel is combined…
The Sustainable Eco Friendly Luxory Loft by Fernanda Marques - Fantasztikus Luxus Loft Belsőépítészet Braziliából
2011.11.23. 07:04
 Fernanda Marques a Brazil based architect studio designed this luxury sustainable winter loft for the Casa Cor 2010 exhibit. Described as: “A house that expands your horizons, that doesn’t confine, that is virtually and concretely open to the world, nature and its…
Fernanda Marques a Brazil based architect studio designed this luxury sustainable winter loft for the Casa Cor 2010 exhibit. Described as: “A house that expands your horizons, that doesn’t confine, that is virtually and concretely open to the world, nature and its…
Beautiful Luxory Villa by Antoni Associates - Gyönyörű Luxus Villa pazar belső enteriőrrel
2011.11.22. 07:44
 Antoni Associates designed the interior of this home in Cape Town, South Africa. Located on the slopes of Signal Hill in Cape Town, this property overlooks the Atlantic Seaboard and historic Robben Island. ANTONI ASSOCIATES was commissioned to re-furbish a SAOTA designed house to a new luxurious…
Antoni Associates designed the interior of this home in Cape Town, South Africa. Located on the slopes of Signal Hill in Cape Town, this property overlooks the Atlantic Seaboard and historic Robben Island. ANTONI ASSOCIATES was commissioned to re-furbish a SAOTA designed house to a new luxurious…
The impressive Minimalist Family Home in Malorca,Spain- Modern minimalista családi ház hatásos építészeti megoldásokkal
2011.11.17. 07:42
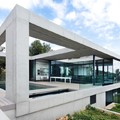 This striking residence is located in Costa d’en Blanes, Mallorca, Spain and it’s a very impressive structure. The house was a project developed by SCT Estudio de Arquitectura. It’s definitely a very modern creation and some might even call it contemporary.On a long, narrow plot of land with a…
This striking residence is located in Costa d’en Blanes, Mallorca, Spain and it’s a very impressive structure. The house was a project developed by SCT Estudio de Arquitectura. It’s definitely a very modern creation and some might even call it contemporary.On a long, narrow plot of land with a…
Modern contemporary Loft design in Arve,France - Különleges Modern loft belsőépítészet Franciaországból
2011.10.26. 06:53
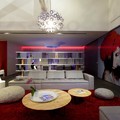 In the year 2008 a new and funky designing company has been launched by Fabienne Michaud and Bertrand Calis in the land of Morocco. The portfolio of this company reveals many projects like concept store, hotels, restaurants, offices and houses. The experienced Dum Dum design is well learned in the…
In the year 2008 a new and funky designing company has been launched by Fabienne Michaud and Bertrand Calis in the land of Morocco. The portfolio of this company reveals many projects like concept store, hotels, restaurants, offices and houses. The experienced Dum Dum design is well learned in the…
Elegant Minimalist Villa in Potsdam by Berlinrodeo - Elegáns és modern lakás design Potsdamból
2011.07.30. 20:53
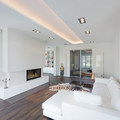 In Potsdam Berlin, interior design firm BERLINRODEO recently has completed and filled the 510 m² Villa Potsdam Kleinmachnow with a modern taste and open loft character, garden with swimming pool.Basement: fitness and wellness level with a Bar, Sauna, Solarium and dip tankGround floor: open space…
In Potsdam Berlin, interior design firm BERLINRODEO recently has completed and filled the 510 m² Villa Potsdam Kleinmachnow with a modern taste and open loft character, garden with swimming pool.Basement: fitness and wellness level with a Bar, Sauna, Solarium and dip tankGround floor: open space…
Sunset Plaza Residence in Hollywood from Assembledge Architects - Kortárs Modern Villa a Hollywwood-i domboldalban
2011.07.29. 15:31
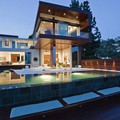 Sunset Plaza Residence was designed by David Thompson and Kevin Southerland from Assembledge Architects and is located above the Sunset Strip in the famous Hollywood Hills. Just another proof that some people really don’t hold back when it comes to building their crib, this abode seems to have it…
Sunset Plaza Residence was designed by David Thompson and Kevin Southerland from Assembledge Architects and is located above the Sunset Strip in the famous Hollywood Hills. Just another proof that some people really don’t hold back when it comes to building their crib, this abode seems to have it…
The Genial High End Penthouse in London by Richard Hywel Evans Architects- Zseniális üveghéjas tetőtér beépítés Londonból
2011.07.18. 21:04
 Living in a penthouse apartment is like capturing all the luxury and happiness in the world and displaying it on your very own mountain top. With its 8,072 square feet of pure luxury living space, the penthouse apartment we are showing today lies on top of two buildings in the cosmopolitan district…
Living in a penthouse apartment is like capturing all the luxury and happiness in the world and displaying it on your very own mountain top. With its 8,072 square feet of pure luxury living space, the penthouse apartment we are showing today lies on top of two buildings in the cosmopolitan district…
The Classical New York minimalist loft from WORKac - Klasszikus Minimalista loft belsőépítészet New York-ból
2011.06.24. 21:27
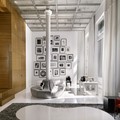 This modern apartment has been designed by WORKac and is located in New York, USA. The 6,000 sqf White Street Loft apartment encompasses a full ground floor, half a basement and one third of a sub-basement. The client, a family of four, love to entertain, and for more than four years WORKac…
This modern apartment has been designed by WORKac and is located in New York, USA. The 6,000 sqf White Street Loft apartment encompasses a full ground floor, half a basement and one third of a sub-basement. The client, a family of four, love to entertain, and for more than four years WORKac…
Perfect modern Artreehoose in Connecticut from Della Valle Bernheimer - Modern Tóparti ház vöröscédrus burkolattal
2011.06.01. 15:22
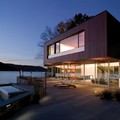 This lakeside house draws inspiration from the sensation of being sheltered underneath tree canopies. Working in collaboration with Guy Nordenson and Associates Engineers, DB developed a unique structural system of long-span, ¾”x16”x27’ plywood joists, which work in tandem with a series of…
This lakeside house draws inspiration from the sensation of being sheltered underneath tree canopies. Working in collaboration with Guy Nordenson and Associates Engineers, DB developed a unique structural system of long-span, ¾”x16”x27’ plywood joists, which work in tandem with a series of…
Pittman Dowell Residence in L.A. by Michael Maltzan Architecture - Modern Minimalista geometrikus kompozíció , letisztult belső design
2011.04.23. 13:46
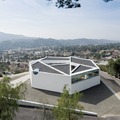 Located in the northern ridge of Los Angeles, the Pittman Dowell Residence is the creative vision of Michael Maltzan Architecture, and is a true example of what great things can happen when clients hand over full creative license. You get a remarkably livable and modernly genius home…
Located in the northern ridge of Los Angeles, the Pittman Dowell Residence is the creative vision of Michael Maltzan Architecture, and is a true example of what great things can happen when clients hand over full creative license. You get a remarkably livable and modernly genius home…
Minimalist B20 House in Garðabær, Iceland by PK Arkitektar
2011.03.22. 07:12
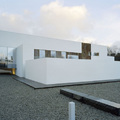 Here is minimalist B20 House design for single family living was designed by PK Arkitektar located in Garðabær, Iceland. The composition of two basic boxes to create a space of tranquility within the complex. The spaces adjacent assimilates is generated with bare walls and a flood of indirect…
Here is minimalist B20 House design for single family living was designed by PK Arkitektar located in Garðabær, Iceland. The composition of two basic boxes to create a space of tranquility within the complex. The spaces adjacent assimilates is generated with bare walls and a flood of indirect…
Modern and Futuristic Small Appartment Interior by Garcia & Ruiz - Futurisztikus és Modern belsőépítészet egy kis alapterületű lakásban
2011.02.27. 14:54
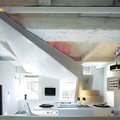 Description from Garcia and Ruiz:‘The Inhabited Fold” is what its makers would like to call it. We would call it a peek into a new way of life. Made to showcase a vision of what the future might hold. Whirlpool gives the onlookers several chances to gasp for comfort. But the nonconformist design…
Description from Garcia and Ruiz:‘The Inhabited Fold” is what its makers would like to call it. We would call it a peek into a new way of life. Made to showcase a vision of what the future might hold. Whirlpool gives the onlookers several chances to gasp for comfort. But the nonconformist design…
The Elegant and Interesting Minneopolis Penthouse by Altus Architects
2011.02.16. 20:11
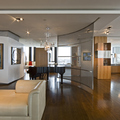 From Architect:The design of this home is intended to maximize the daylight established by the floor to ceiling glass, and to celebrate the panoramic views of the city. The space is organized without walls, but by edges of differing wood cabinet elements that organize the spaces, but do not…
From Architect:The design of this home is intended to maximize the daylight established by the floor to ceiling glass, and to celebrate the panoramic views of the city. The space is organized without walls, but by edges of differing wood cabinet elements that organize the spaces, but do not…
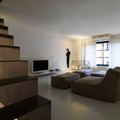 This is modern and minimalist interior design which dominate with white and black color called Twin Lofts and designed by Federico Delrosso which a former factory building in Milan, Italy. the designer said that “This is a complex project, and you can read it in different ways. The most obvious…
This is modern and minimalist interior design which dominate with white and black color called Twin Lofts and designed by Federico Delrosso which a former factory building in Milan, Italy. the designer said that “This is a complex project, and you can read it in different ways. The most obvious…
Fantastic Minimal interior 3D Renders from Tamizo Architects
2010.12.02. 16:54
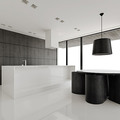 Look at this fantastic Single Family house interior in Lodz,Poland from Tamizo Architects. Total Area about 200 m2.Nagyon Tetszenek a Lengyel Tamizo építész iroda munkái főleg a lakás vagy ház belső enteriőr kialakításinak látványtervei amelyből kiemeltünk most egyet. Ez a…
Look at this fantastic Single Family house interior in Lodz,Poland from Tamizo Architects. Total Area about 200 m2.Nagyon Tetszenek a Lengyel Tamizo építész iroda munkái főleg a lakás vagy ház belső enteriőr kialakításinak látványtervei amelyből kiemeltünk most egyet. Ez a…

