Rustic Industrial Loft by Ando Studio - Design Loft belsőépítészet , 3D látványtervek
2013.02.05. 11:30
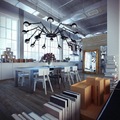 Interior renderings and visualization abilities are becoming more and more popular with the accessibility and ease of 3D programs today. With that tends to come more demand, and in 2011 architect Aziza Oren and interior designer Anna Epstein created Studio Ando to help companies and individuals…
Interior renderings and visualization abilities are becoming more and more popular with the accessibility and ease of 3D programs today. With that tends to come more demand, and in 2011 architect Aziza Oren and interior designer Anna Epstein created Studio Ando to help companies and individuals…
Modern Luxory Villa in Cape Town, Designed by Antoni Associates - Kifinomult belső design Dél Afrikai belsőépítészektől
2012.10.29. 11:22
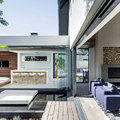 Pearl Valley 334 is a residential project completed by Cape Town-based Antoni Associates in Cape Town, South Africa. Here is the official press release we were sent by the studio: A young family re-locating to the Western Cape was looking to change from city living to a more relaxed country…
Pearl Valley 334 is a residential project completed by Cape Town-based Antoni Associates in Cape Town, South Africa. Here is the official press release we were sent by the studio: A young family re-locating to the Western Cape was looking to change from city living to a more relaxed country…
The Minimalist Glass Box - Villa Roces in Bruges,Belgium - Minimalista üvegpavilon családi ház funkcióval
2012.10.25. 14:14
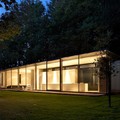 This glass house by Belgian architects Govaert & Vanhoutte has a 50-metre-long wall at the back and a sunken swimming pool at the front.Villa Roces is integrated in an oblong terrain of about 70m long and 30m wide, situated in the forest surroundings of Bruges. The concept consists of a 50 m…
This glass house by Belgian architects Govaert & Vanhoutte has a 50-metre-long wall at the back and a sunken swimming pool at the front.Villa Roces is integrated in an oblong terrain of about 70m long and 30m wide, situated in the forest surroundings of Bruges. The concept consists of a 50 m…
The Atypical Scandinavian Villa Interior in Stockholm County,Sweden
2012.02.04. 11:56
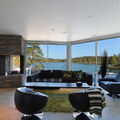 With a total living area of 238 square meters, this inspiring modern home located in a municipality in Stockholm County, Sweden, is not what you would normally expect from a typical Scandinavian home. The residence (seen on Residence.se) is said to be designed in a contemporary international style…
With a total living area of 238 square meters, this inspiring modern home located in a municipality in Stockholm County, Sweden, is not what you would normally expect from a typical Scandinavian home. The residence (seen on Residence.se) is said to be designed in a contemporary international style…
Beautiful Showroom by Cecconi Simone in Toronto , Canada -Gyönyörű modern mintalakás Kanadából
2011.12.13. 14:20
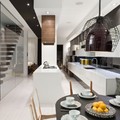 Cecconi Simone have designed a model unit for a townhouse community in Toronto, Canada.Description from Cecconi Simone: The model for “Trinity Bellwoods Town + Homes” showcases contemporary interior design, imparting a progressive brand identity to this urban-infill project in…
Cecconi Simone have designed a model unit for a townhouse community in Toronto, Canada.Description from Cecconi Simone: The model for “Trinity Bellwoods Town + Homes” showcases contemporary interior design, imparting a progressive brand identity to this urban-infill project in…
The Genial High End Penthouse in London by Richard Hywel Evans Architects- Zseniális üveghéjas tetőtér beépítés Londonból
2011.07.18. 21:04
 Living in a penthouse apartment is like capturing all the luxury and happiness in the world and displaying it on your very own mountain top. With its 8,072 square feet of pure luxury living space, the penthouse apartment we are showing today lies on top of two buildings in the cosmopolitan district…
Living in a penthouse apartment is like capturing all the luxury and happiness in the world and displaying it on your very own mountain top. With its 8,072 square feet of pure luxury living space, the penthouse apartment we are showing today lies on top of two buildings in the cosmopolitan district…
The Classical New York minimalist loft from WORKac - Klasszikus Minimalista loft belsőépítészet New York-ból
2011.06.24. 21:27
 This modern apartment has been designed by WORKac and is located in New York, USA. The 6,000 sqf White Street Loft apartment encompasses a full ground floor, half a basement and one third of a sub-basement. The client, a family of four, love to entertain, and for more than four years WORKac…
This modern apartment has been designed by WORKac and is located in New York, USA. The 6,000 sqf White Street Loft apartment encompasses a full ground floor, half a basement and one third of a sub-basement. The client, a family of four, love to entertain, and for more than four years WORKac…
Perfect modern Artreehoose in Connecticut from Della Valle Bernheimer - Modern Tóparti ház vöröscédrus burkolattal
2011.06.01. 15:22
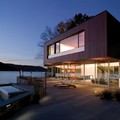 This lakeside house draws inspiration from the sensation of being sheltered underneath tree canopies. Working in collaboration with Guy Nordenson and Associates Engineers, DB developed a unique structural system of long-span, ¾”x16”x27’ plywood joists, which work in tandem with a series of…
This lakeside house draws inspiration from the sensation of being sheltered underneath tree canopies. Working in collaboration with Guy Nordenson and Associates Engineers, DB developed a unique structural system of long-span, ¾”x16”x27’ plywood joists, which work in tandem with a series of…
The Sosnowski Residence in Tempe,Arizona by Chen Suchart Studio
2011.05.29. 11:34
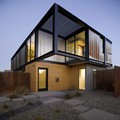 The Sosnowski Residence in Tempe, Arizona was designed by the architects at Phoenix-based Chen Suchart Studio. This contemporary house blends beautifully with its city environment, entering as a sleek glass box suspended within a modern, bold black frame.Behind this magnificent glass facade,…
The Sosnowski Residence in Tempe, Arizona was designed by the architects at Phoenix-based Chen Suchart Studio. This contemporary house blends beautifully with its city environment, entering as a sleek glass box suspended within a modern, bold black frame.Behind this magnificent glass facade,…
Modern Perfect Interior from Old Rustic House by Fromzone
2010.09.24. 15:55
 It’s a perfect work of olh house Renovation by interior designer Christian Speck of Formzone, originally it’s a 15th century house which was founded in 1186 and hasn’t any dwellers for last 100 years. Christian Speck remained the original exterior and many interior walls were covered with…
It’s a perfect work of olh house Renovation by interior designer Christian Speck of Formzone, originally it’s a 15th century house which was founded in 1186 and hasn’t any dwellers for last 100 years. Christian Speck remained the original exterior and many interior walls were covered with…
Modern Living room Design Inspirations from Archikron Blog - Modern Nappali öletek
2010.09.13. 16:18
 How do you want your living room to be? Is it smart and comfy? Or is it cozy and informal? Does it have minimalist furniture and styled with accessories? Does it have a dining area next to it? Is it big or small? Whatever the case, if you decide to decorate it, then do it with style. A lot depends…
How do you want your living room to be? Is it smart and comfy? Or is it cozy and informal? Does it have minimalist furniture and styled with accessories? Does it have a dining area next to it? Is it big or small? Whatever the case, if you decide to decorate it, then do it with style. A lot depends…

