Modern Luxory Villa in Cape Town, Designed by Antoni Associates - Kifinomult belső design Dél Afrikai belsőépítészektől
2012.10.29. 11:22
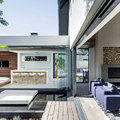 Pearl Valley 334 is a residential project completed by Cape Town-based Antoni Associates in Cape Town, South Africa. Here is the official press release we were sent by the studio: A young family re-locating to the Western Cape was looking to change from city living to a more relaxed country…
Pearl Valley 334 is a residential project completed by Cape Town-based Antoni Associates in Cape Town, South Africa. Here is the official press release we were sent by the studio: A young family re-locating to the Western Cape was looking to change from city living to a more relaxed country…
Amazing Stylish Duplex in Tribeca,NY - Stílusos kétszintes modern lakás New Yorkból
2012.10.18. 15:32
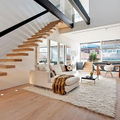 The inspiring vibrant city of New York hides plenty of residential treasures. According to many, Tribeca is one of the top choices when it comes to choosing an apartment in the fashionable city that never sleeps. Amazing lofts, ingenious interior design ideas “trapped” in small apartments,…
The inspiring vibrant city of New York hides plenty of residential treasures. According to many, Tribeca is one of the top choices when it comes to choosing an apartment in the fashionable city that never sleeps. Amazing lofts, ingenious interior design ideas “trapped” in small apartments,…
Azuris House in Hamilton Island,AU by Renato D'Ettorre Architect - Modern minimalista tengerparti ház Ausztráliából
2012.09.24. 12:32
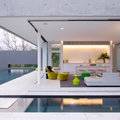 Sydney based Renato D’ Ettorre Architects have created a slice of heaven onPicturesque Hamilton Island. A series of connecting pavilions are positionedto harness views across the Coral Sea, with the material palette allowing thebuilding to integrate with its surrounding bushlands.As with Azuris,…
Sydney based Renato D’ Ettorre Architects have created a slice of heaven onPicturesque Hamilton Island. A series of connecting pavilions are positionedto harness views across the Coral Sea, with the material palette allowing thebuilding to integrate with its surrounding bushlands.As with Azuris,…
The Inspirative ,Geometrical Family Villa in Los Angeles - Inspiráló Luxusvilla geometrikus formavilággal
2012.08.28. 16:58
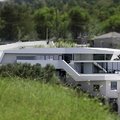 The historic Mulholland Drive winds it way through the peaks of the Santa Monica Mountains, offering sweeping views of the Los Angeles basin and San Fernando Valley. This scenic route, which also plays host to some of Hollywood’s elite, provides a quiet retreat from the bustling urban center…
The historic Mulholland Drive winds it way through the peaks of the Santa Monica Mountains, offering sweeping views of the Los Angeles basin and San Fernando Valley. This scenic route, which also plays host to some of Hollywood’s elite, provides a quiet retreat from the bustling urban center…
The Extravagance Cocoon House in Korea - Meghökkentő és extravagáns koncepció Kóreából
2012.06.18. 16:18
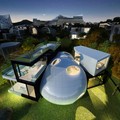 The Cocoon House at Jeju island, Seoul is home architecture inspired volcanic living in amazing Korean home planning. In their home planning gallery created a wonderful techniques for Cocoon house decor of Korean home architecture. Architect describe in nature home building like cocoon for protect…
The Cocoon House at Jeju island, Seoul is home architecture inspired volcanic living in amazing Korean home planning. In their home planning gallery created a wonderful techniques for Cocoon house decor of Korean home architecture. Architect describe in nature home building like cocoon for protect…
Casa Finisterra - Luxory Beach Villa on The Rock by Steven Harris Architects - Modern luxus Villa sziklákra ültetve
2012.05.24. 14:43
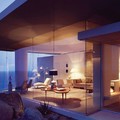 New York city-based studio Steven Harris Architects has designed the Casa Finisterra project.This 9,000 square foot, five bedroom, seven bath contemporary home Sits upon a breathtaking promontory in the exclusive gated resort-community of Pedregal in Cabo San Lucas, a city at the southern tip of…
New York city-based studio Steven Harris Architects has designed the Casa Finisterra project.This 9,000 square foot, five bedroom, seven bath contemporary home Sits upon a breathtaking promontory in the exclusive gated resort-community of Pedregal in Cabo San Lucas, a city at the southern tip of…
The Luxory House la Punta from Mexico - Luxus villa minimalista építészeti elemekkel
2012.04.26. 12:17
 Central De Arquitectura a Mexico-based design studio has completed House La Punta. Finished in 2010, this two-storey luxury home is located in Mexico city, Mexico. According to the architects: “The plot of land is located in the western side of Mexico City in Bosques of the Lomas, facing…
Central De Arquitectura a Mexico-based design studio has completed House La Punta. Finished in 2010, this two-storey luxury home is located in Mexico city, Mexico. According to the architects: “The plot of land is located in the western side of Mexico City in Bosques of the Lomas, facing…
Dakar Sow House- Amazing Luxory Interior Design by SAOTA - Modern Luxus Villa elképesztő belsőépítészettel
2012.02.23. 12:32
 Situated on a cliffside overlooking the Atlantic Ocean, Villa Sow in Dakar, Senegal was completed in 2011, with SAOTA – Stefan Antoni Olmesdahl Truen Architects, the Architects and ANTONI ASSOCIATES doing the Interior Decor. The house was designed for a Senegalese businessman and his…
Situated on a cliffside overlooking the Atlantic Ocean, Villa Sow in Dakar, Senegal was completed in 2011, with SAOTA – Stefan Antoni Olmesdahl Truen Architects, the Architects and ANTONI ASSOCIATES doing the Interior Decor. The house was designed for a Senegalese businessman and his…
Beautifully Designed White Home by Andres Remy Arquitectos - Minimál családi ház design Argentínából
2012.02.17. 10:45
 Amazing Carrara House, Andres Remy Arquitectos company developed Carrara House in Buenos Aires, Argentina. Spacious House 660 m2. and is characterized by many large panoramic Windows and light marble trim. However, with high ceilings developers achieve absolute transparency. Water is becoming an…
Amazing Carrara House, Andres Remy Arquitectos company developed Carrara House in Buenos Aires, Argentina. Spacious House 660 m2. and is characterized by many large panoramic Windows and light marble trim. However, with high ceilings developers achieve absolute transparency. Water is becoming an…
The Luxory Glass House on the Bay by Andrey Tiguntsev- Minimalista üveg homlokzat , lenyűgöző belsőépítészettel
2012.01.23. 11:24
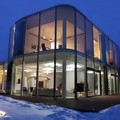 Russian architect Andrey Tiguntsev has designed and completed the charming, contemporary House on the Bay project in Mill Fold village on Irkutsk Reservoir, in Irkutsk Oblast, Russia; from which it owes its name. Completed in 2010, the residence comprises of two stories, and utilises a vast and…
Russian architect Andrey Tiguntsev has designed and completed the charming, contemporary House on the Bay project in Mill Fold village on Irkutsk Reservoir, in Irkutsk Oblast, Russia; from which it owes its name. Completed in 2010, the residence comprises of two stories, and utilises a vast and…
Gorgeous Modern Loft Apartment by 2B Group - Modern loft belsőépítészet nyersbeton keretben
2011.11.27. 10:08
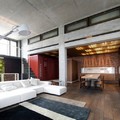 Slava Balbek of 2B Group has sent us images of a top floor apartment they have designed in Kiev, Ukraine. This ultra-stylish, elegant and time-consuming piece of architecture is phenomenal in its execution as it encases comfortable and luxurious living with efficiency and modernity.The apartment is…
Slava Balbek of 2B Group has sent us images of a top floor apartment they have designed in Kiev, Ukraine. This ultra-stylish, elegant and time-consuming piece of architecture is phenomenal in its execution as it encases comfortable and luxurious living with efficiency and modernity.The apartment is…
The Sustainable Eco Friendly Luxory Loft by Fernanda Marques - Fantasztikus Luxus Loft Belsőépítészet Braziliából
2011.11.23. 07:04
 Fernanda Marques a Brazil based architect studio designed this luxury sustainable winter loft for the Casa Cor 2010 exhibit. Described as: “A house that expands your horizons, that doesn’t confine, that is virtually and concretely open to the world, nature and its…
Fernanda Marques a Brazil based architect studio designed this luxury sustainable winter loft for the Casa Cor 2010 exhibit. Described as: “A house that expands your horizons, that doesn’t confine, that is virtually and concretely open to the world, nature and its…
Beautiful Luxory Villa by Antoni Associates - Gyönyörű Luxus Villa pazar belső enteriőrrel
2011.11.22. 07:44
 Antoni Associates designed the interior of this home in Cape Town, South Africa. Located on the slopes of Signal Hill in Cape Town, this property overlooks the Atlantic Seaboard and historic Robben Island. ANTONI ASSOCIATES was commissioned to re-furbish a SAOTA designed house to a new luxurious…
Antoni Associates designed the interior of this home in Cape Town, South Africa. Located on the slopes of Signal Hill in Cape Town, this property overlooks the Atlantic Seaboard and historic Robben Island. ANTONI ASSOCIATES was commissioned to re-furbish a SAOTA designed house to a new luxurious…
The Sun House - Modern Tropical Villa in Singapore from Guz Arcitects
2011.08.31. 21:15
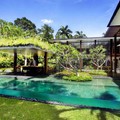 Description from the architects:The sun house is a relatively compact house for Singapore on a roadside corner plot in an established bungalow area. We endeavoured to make the most of the site by pushing the main ‘L’ shape of the building to the rear. This then created an open courtyard…
Description from the architects:The sun house is a relatively compact house for Singapore on a roadside corner plot in an established bungalow area. We endeavoured to make the most of the site by pushing the main ‘L’ shape of the building to the rear. This then created an open courtyard…
Vivenda 19 -The Luxory Minimalist Villa Design by A-cero - Minimál luxus Villa a Spanyol A-cero-tól
2011.07.26. 21:04
 A-Cero is an architecture studio that designs truly amazing contemporary houses, and the Vivienda 19, located near Madrid, further reinforces this fact. The house’s front is a mixture of smooth marble travertino and large floor to ceiling windows which bathe the house in light…
A-Cero is an architecture studio that designs truly amazing contemporary houses, and the Vivienda 19, located near Madrid, further reinforces this fact. The house’s front is a mixture of smooth marble travertino and large floor to ceiling windows which bathe the house in light…
The Genial High End Penthouse in London by Richard Hywel Evans Architects- Zseniális üveghéjas tetőtér beépítés Londonból
2011.07.18. 21:04
 Living in a penthouse apartment is like capturing all the luxury and happiness in the world and displaying it on your very own mountain top. With its 8,072 square feet of pure luxury living space, the penthouse apartment we are showing today lies on top of two buildings in the cosmopolitan district…
Living in a penthouse apartment is like capturing all the luxury and happiness in the world and displaying it on your very own mountain top. With its 8,072 square feet of pure luxury living space, the penthouse apartment we are showing today lies on top of two buildings in the cosmopolitan district…
Beautiful Contemporist house in Melbourne from Frank Macchia - Modern ház- luxus belső design Melbourne- ből
2011.06.11. 15:35
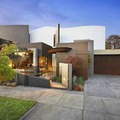 Blairgowrie Court Residence is a name of this impressive modern house, which was designed by Australian architect Frank Macchia in the Melbourne suburb of Brighton. The unusual shape of the house, the original layout of the space allow to unite interiors and courtyard space. The facade is made of…
Blairgowrie Court Residence is a name of this impressive modern house, which was designed by Australian architect Frank Macchia in the Melbourne suburb of Brighton. The unusual shape of the house, the original layout of the space allow to unite interiors and courtyard space. The facade is made of…
Fantastic Duplex Apartement Penthouse Renovation in Stockholm
2011.06.05. 21:03
 Located in surprisingly old house in Vasastan in Stockholm, Sweden this luxurious duplex penthouse waits to become someone’s home. It is simply the paradise of the house interior. The design is very bright, sophisticated and extremely modern. There are a lot of open spaces which creates the airy…
Located in surprisingly old house in Vasastan in Stockholm, Sweden this luxurious duplex penthouse waits to become someone’s home. It is simply the paradise of the house interior. The design is very bright, sophisticated and extremely modern. There are a lot of open spaces which creates the airy…
Luxory Penthouse with Beautiful Terace in Johannesburg from SAOTA - Luxus Penthouse lakás gyönyörű terasszal
2011.06.02. 21:36
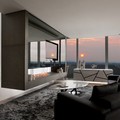 SAOTA (Stefan Antoni Olmesdahl Truen Architects) and OKHA Interiors designed a three-level penthouse in Johannesburg, based on the client’s brief to design a product that would showcase the evolution of 21st Century urban living, reflect individualism as well as evolve the technological aspects of…
SAOTA (Stefan Antoni Olmesdahl Truen Architects) and OKHA Interiors designed a three-level penthouse in Johannesburg, based on the client’s brief to design a product that would showcase the evolution of 21st Century urban living, reflect individualism as well as evolve the technological aspects of…
Elegant and Modern Luxory Home 3D Renders from Archikron - Elegáns és modern luxuslakás Budapesten
2011.05.27. 11:39
 Look at this elegant and modern Hungarian Home design is located in Budapest designed by Archikron Interior Design Studio. Luxury interior decorating ideas combine with contemporary furniture design is truly making a warm and comfortable atmosphere. Here it is the first sample interior…
Look at this elegant and modern Hungarian Home design is located in Budapest designed by Archikron Interior Design Studio. Luxury interior decorating ideas combine with contemporary furniture design is truly making a warm and comfortable atmosphere. Here it is the first sample interior…
Wood and Stone - Elegant Home interior in Budapest,Hu by Archikron - Elegáns és Modern lakás belsőépítészet Budapesten
2011.04.04. 17:04
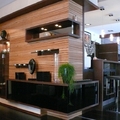 Look at this modern and elegant Home interior design, by Archikron Architecture and Interior Design Studio , located in Budapest, Hungary.Nemrég lettünk kész ezzel a Budapesti 2 szintes családi ház belsőépítészeti munkáival ,ahol a wenge a zebránó és az antracit színű…
Look at this modern and elegant Home interior design, by Archikron Architecture and Interior Design Studio , located in Budapest, Hungary.Nemrég lettünk kész ezzel a Budapesti 2 szintes családi ház belsőépítészeti munkáival ,ahol a wenge a zebránó és az antracit színű…
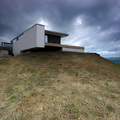 This project is stunning house design by Daniel Marshall Architects called Korora House. Located in Waiheke Island, Auckland, New Zealand, this house design use minimalist style as its concept. Korora House Design is built on beach hill with stunning surrounding view.Tessék megnézni ezt a…
This project is stunning house design by Daniel Marshall Architects called Korora House. Located in Waiheke Island, Auckland, New Zealand, this house design use minimalist style as its concept. Korora House Design is built on beach hill with stunning surrounding view.Tessék megnézni ezt a…
The Luxory Modern Static House In Jakarta by TWS & Partners - Luxus belsőépítészet egy modern Jakartai családi házban
2011.03.24. 07:16
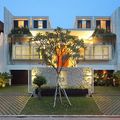 Designed by TWS & Partners, the Jakarta House is 600 square meter land area.The owner choose to combine two courtyard spaces, which arranged vertically and super impose each other.So, first courtyard on the ground floor where is located also the pool, which can be act also as a transition…
Designed by TWS & Partners, the Jakarta House is 600 square meter land area.The owner choose to combine two courtyard spaces, which arranged vertically and super impose each other.So, first courtyard on the ground floor where is located also the pool, which can be act also as a transition…
Elegant Luxory Penthouse whit beautiful fireplace by Smith Designs - Elegáns Luxus lakás ,gyönyörű kandallóval
2011.03.09. 21:04
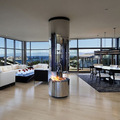 A modern penthouse has been designed by Smith Designs, located in Victoria, British Columbia. Project 910 has an area of 3300 square feet designed for couples who like entertainment. With the condition that the site was increased to maximize the views around Victoria Harbour and the Olympic…
A modern penthouse has been designed by Smith Designs, located in Victoria, British Columbia. Project 910 has an area of 3300 square feet designed for couples who like entertainment. With the condition that the site was increased to maximize the views around Victoria Harbour and the Olympic…
The Elegant and Interesting Minneopolis Penthouse by Altus Architects
2011.02.16. 20:11
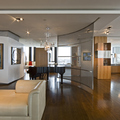 From Architect:The design of this home is intended to maximize the daylight established by the floor to ceiling glass, and to celebrate the panoramic views of the city. The space is organized without walls, but by edges of differing wood cabinet elements that organize the spaces, but do not…
From Architect:The design of this home is intended to maximize the daylight established by the floor to ceiling glass, and to celebrate the panoramic views of the city. The space is organized without walls, but by edges of differing wood cabinet elements that organize the spaces, but do not…

