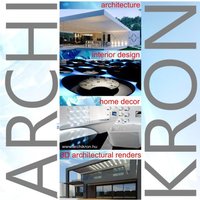H3 House by 314 Architecture Studio - Yacht formályú Minimalista villa Görögországból
2013.01.14. 21:17
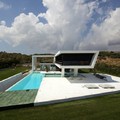 314 Architecture Studio completed a house in Athens, Greece, that was designed to give the sense of hovering over the water and sailing, inspired by the owners love for yachts.
314 Architecture Studio completed a house in Athens, Greece, that was designed to give the sense of hovering over the water and sailing, inspired by the owners love for yachts.
The Extravagance Cocoon House in Korea - Meghökkentő és extravagáns koncepció Kóreából
2012.06.18. 16:18
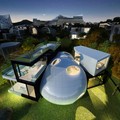 The Cocoon House at Jeju island, Seoul is home architecture inspired volcanic living in amazing Korean home planning. In their home planning gallery created a wonderful techniques for Cocoon house decor of Korean home architecture. Architect describe in nature home building like cocoon for protect…
The Cocoon House at Jeju island, Seoul is home architecture inspired volcanic living in amazing Korean home planning. In their home planning gallery created a wonderful techniques for Cocoon house decor of Korean home architecture. Architect describe in nature home building like cocoon for protect…
Alendal Modern Summerhouse Design in Norway from Saunders Architecture
2010.11.30. 14:02
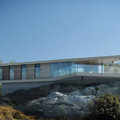 From Arch.: The Alendal Summer House is an object adrift in the landscape, set upon a remote rocky promontory overlooking the Vignafjord, to the South of Bergen. The house is intended to provide an equal amount of internal space and external covered space. Credits: Todd Saunders with Attila…
From Arch.: The Alendal Summer House is an object adrift in the landscape, set upon a remote rocky promontory overlooking the Vignafjord, to the South of Bergen. The house is intended to provide an equal amount of internal space and external covered space. Credits: Todd Saunders with Attila…
Amazing Renderings of Beautiful Houses - Part 3
2010.10.31. 11:25
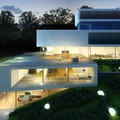 We all know the level of details that CG artists are able to achieve today with sophisticated 3D softwares and renderers. In this post, we feature a set of inspirational renders that showcase the brilliance that exist in this industry. Most of the houses shown below are in the midst of dreamy fairy…
We all know the level of details that CG artists are able to achieve today with sophisticated 3D softwares and renderers. In this post, we feature a set of inspirational renders that showcase the brilliance that exist in this industry. Most of the houses shown below are in the midst of dreamy fairy…
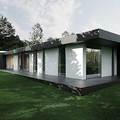 Look at this Minimalist E House Renders with Black Interior from Tamizo architects group.Project of single family house near Łódź,Poland. Useable area for the building about 180 square meters. Különleges belsőépítészeti hangulatra akadtam Tamizo architects group jóvoltából.A…
Look at this Minimalist E House Renders with Black Interior from Tamizo architects group.Project of single family house near Łódź,Poland. Useable area for the building about 180 square meters. Különleges belsőépítészeti hangulatra akadtam Tamizo architects group jóvoltából.A…
Fantastic modern house in Garby,Poland from NeoStudio Architekci
2010.10.03. 12:09
 Located in Garby, a place near Poznan, Poland, this original residential project belongs to NeoStudio Architekci, a company with a very inviting portfolio. We called the house “fun and fantastic” because we were fascinated by its design creativity. The architecture is simple and…
Located in Garby, a place near Poznan, Poland, this original residential project belongs to NeoStudio Architekci, a company with a very inviting portfolio. We called the house “fun and fantastic” because we were fascinated by its design creativity. The architecture is simple and…
MOMO - Modern Minimal Modular by Grasshopper Studio
2010.09.23. 19:46
 Momo is a modern modular-based interpretation of the weekend cottage designed by Thomas Lind from Grasshopper Studio. The house contains two modular boxes of living space separated by an outdoor lounge area. The structure is covered with a tensile fabric roof structure and is…
Momo is a modern modular-based interpretation of the weekend cottage designed by Thomas Lind from Grasshopper Studio. The house contains two modular boxes of living space separated by an outdoor lounge area. The structure is covered with a tensile fabric roof structure and is…
Eliza - Luxus apartmenthouse interior in Sidney by Tony Owen Partners
2010.09.23. 12:26
 Located adjacent to Hyde Park on Elizabeth Street in Sydney’s CBD, a state-of-the-art 17 storey residential development conceived by Tony Owen Partners has been approved. With only 19 apartments, each of the Eliza units will feature a unique parametrically designed façade, which responds to…
Located adjacent to Hyde Park on Elizabeth Street in Sydney’s CBD, a state-of-the-art 17 storey residential development conceived by Tony Owen Partners has been approved. With only 19 apartments, each of the Eliza units will feature a unique parametrically designed façade, which responds to…
Batumi aquarioum in Batumi,Georgia from Henning Larsen Architects
2010.08.27. 16:36
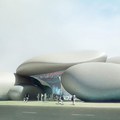 Batumi Aquarium is inspired by the characteristic pebbles of the Batumi beach – the residue of dynamic seas continually shaping the shorefront throughout millennia. The building will be situated in the port of Batumi and will stand out as an iconic rock formation – visible from both land and…
Batumi Aquarium is inspired by the characteristic pebbles of the Batumi beach – the residue of dynamic seas continually shaping the shorefront throughout millennia. The building will be situated in the port of Batumi and will stand out as an iconic rock formation – visible from both land and…
Design Building in Tribeca , New York from UN Studio
2010.08.21. 10:06
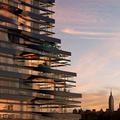 Construction cranes can be seen all over Manhattan and construction has just begun on one the cities latest architectural inspirations located in trendy Tribeca. “Five Franklin Place” by Dutch architect Ben van Berkel of UNStudio has all the marking of a hit in the Big Apple. Architecturally…
Construction cranes can be seen all over Manhattan and construction has just begun on one the cities latest architectural inspirations located in trendy Tribeca. “Five Franklin Place” by Dutch architect Ben van Berkel of UNStudio has all the marking of a hit in the Big Apple. Architecturally…
Amazing Renderings of Beautiful Houses - Part 2
2010.08.05. 22:02
 We all know the level of details that CG artists are able to achieve today with sophisticated 3D softwares and renderers. In this post, we feature a set of inspirational renders that showcase the brilliance that exist in this industry. Most of the houses shown below are in the midst of dreamy fairy…
We all know the level of details that CG artists are able to achieve today with sophisticated 3D softwares and renderers. In this post, we feature a set of inspirational renders that showcase the brilliance that exist in this industry. Most of the houses shown below are in the midst of dreamy fairy…
Napa River House - Napa, California by Craig Steely Architecture
2010.08.02. 20:48
 The Napa River House is located on a site with mature oak trees and stone pathways winding down a gently sloping hill. To avoid disturbing the paths and root structure of the trees, a single footing and tube frame (inspired by a chairlift tower) will float the main living area in the oak…
The Napa River House is located on a site with mature oak trees and stone pathways winding down a gently sloping hill. To avoid disturbing the paths and root structure of the trees, a single footing and tube frame (inspired by a chairlift tower) will float the main living area in the oak…
Amazing Renderings of Beautiful Houses - Part 1
2010.07.18. 10:06
The Cape Condonium - Pattaya by Archikron
2010.07.13. 10:25
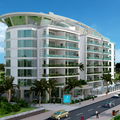 A Thai befektetőktől azt a feladatot kaptuk hogy egy olyan 7 szintes Condoniumot tervezzünk amely megfelel egyszersmind az Ázsiai közizlésnek mint pedig a globális építészeti izlés világnak. Az épületben helyet kapott 75 lakás a studiolakástól a penthouse-ig, Wellnes…
A Thai befektetőktől azt a feladatot kaptuk hogy egy olyan 7 szintes Condoniumot tervezzünk amely megfelel egyszersmind az Ázsiai közizlésnek mint pedig a globális építészeti izlés világnak. Az épületben helyet kapott 75 lakás a studiolakástól a penthouse-ig, Wellnes…
Luna 2 Private Hotel - Bali, Indonesia
2010.06.28. 10:38
 Luna2 Private Hotel is located between the Oberoi hotel and Sofitel, on the Seminyak beachfront in Bali.Touch down at Luna2, a five-bedroom private hotel located on 1,600 sq m of pristine Seminyak beachfront in Bali. The first thing that strikes you is its Modernist design, a fusion of 1950s and…
Luna2 Private Hotel is located between the Oberoi hotel and Sofitel, on the Seminyak beachfront in Bali.Touch down at Luna2, a five-bedroom private hotel located on 1,600 sq m of pristine Seminyak beachfront in Bali. The first thing that strikes you is its Modernist design, a fusion of 1950s and…
Modern Minimal Villa Budapesten
2010.05.20. 09:36
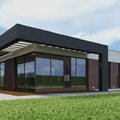 Budapest 17. kerületébe terveztük ezt a különleges kialakítású villát. A ház tervezésénél döntő szempont volt hogy a megrendelő modern de mégis lakható és fenntartható házat kapjon.Az épületben a normál lakó funkciók mellett helyet kapott egy wellness rész is amely egy…
Budapest 17. kerületébe terveztük ezt a különleges kialakítású villát. A ház tervezésénél döntő szempont volt hogy a megrendelő modern de mégis lakható és fenntartható házat kapjon.Az épületben a normál lakó funkciók mellett helyet kapott egy wellness rész is amely egy…
Modern Architecture Luxury Villa 'MAHINA'
2010.05.19. 15:28
Természetes High Tech - FINCUBE - Fincube by Studio Aisslinger
2010.05.17. 14:19
 Fincube is a new project from Studio Aisslinger — a modular, sustainable and transportable low-energy home. Designed by Werner Aisslinger and developed with a South Tyrolian team, the Fincube was created 1200m above sea level near Bozen in Northern Italy, with a beautiful view of the Dolomite…
Fincube is a new project from Studio Aisslinger — a modular, sustainable and transportable low-energy home. Designed by Werner Aisslinger and developed with a South Tyrolian team, the Fincube was created 1200m above sea level near Bozen in Northern Italy, with a beautiful view of the Dolomite…



