Modern Luxory Villa in Cape Town, Designed by Antoni Associates - Kifinomult belső design Dél Afrikai belsőépítészektől
2012.10.29. 11:22
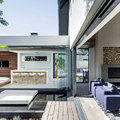 Pearl Valley 334 is a residential project completed by Cape Town-based Antoni Associates in Cape Town, South Africa. Here is the official press release we were sent by the studio: A young family re-locating to the Western Cape was looking to change from city living to a more relaxed country…
Pearl Valley 334 is a residential project completed by Cape Town-based Antoni Associates in Cape Town, South Africa. Here is the official press release we were sent by the studio: A young family re-locating to the Western Cape was looking to change from city living to a more relaxed country…
The Minimalist Glass Box - Villa Roces in Bruges,Belgium - Minimalista üvegpavilon családi ház funkcióval
2012.10.25. 14:14
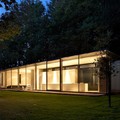 This glass house by Belgian architects Govaert & Vanhoutte has a 50-metre-long wall at the back and a sunken swimming pool at the front.Villa Roces is integrated in an oblong terrain of about 70m long and 30m wide, situated in the forest surroundings of Bruges. The concept consists of a 50 m…
This glass house by Belgian architects Govaert & Vanhoutte has a 50-metre-long wall at the back and a sunken swimming pool at the front.Villa Roces is integrated in an oblong terrain of about 70m long and 30m wide, situated in the forest surroundings of Bruges. The concept consists of a 50 m…
Amazing Stylish Duplex in Tribeca,NY - Stílusos kétszintes modern lakás New Yorkból
2012.10.18. 15:32
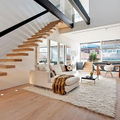 The inspiring vibrant city of New York hides plenty of residential treasures. According to many, Tribeca is one of the top choices when it comes to choosing an apartment in the fashionable city that never sleeps. Amazing lofts, ingenious interior design ideas “trapped” in small apartments,…
The inspiring vibrant city of New York hides plenty of residential treasures. According to many, Tribeca is one of the top choices when it comes to choosing an apartment in the fashionable city that never sleeps. Amazing lofts, ingenious interior design ideas “trapped” in small apartments,…
Shearers Quarters by John Wardle Architects in Tasmania, Australia.- Modern Geometrikukus családi ház egy Tasmán legelőn
2012.10.08. 11:27
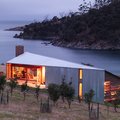 John Wardle Architects have designed a shearers quarters on sheep farm on North Bruny Island in Tasmania, Australia.This beguiling shearers quarters sits as a companion building to an existing historic cottage on a working sheep farm.Located on the site of the old shearing shed that was destroyed by…
John Wardle Architects have designed a shearers quarters on sheep farm on North Bruny Island in Tasmania, Australia.This beguiling shearers quarters sits as a companion building to an existing historic cottage on a working sheep farm.Located on the site of the old shearing shed that was destroyed by…
The Minimalist A-G House by dKO Architecture - Modern Minimalista családi ház Ausztráliából
2012.09.20. 08:35
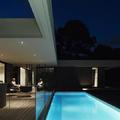 Australian studio dKO Architecture has designed the A-G House.Completed in 2011, this single story contemporary home is located in Melbourne, Victoria, Australia.The A-G House reinterprets classic mid-century California Modern design principles to suit the Australian design vernacular, creating a…
Australian studio dKO Architecture has designed the A-G House.Completed in 2011, this single story contemporary home is located in Melbourne, Victoria, Australia.The A-G House reinterprets classic mid-century California Modern design principles to suit the Australian design vernacular, creating a…
The Contemporian Luxury Beach and Golf Resort in Algarve , Portugal - Kortárs Minimalista Golf Klubház együttes lélegzetelállító medencével
2012.07.31. 11:58
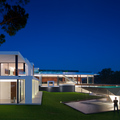 Casa Vale Do Lobo borrows the name from its proximity to the Vale do Lobo luxury beach and golf resort in the Algarve region of Southern Portugal. Focusing attention both on the white architecture pierced by glass walls and on the extraordinary swimming pool, architect Vasco Vieira of…
Casa Vale Do Lobo borrows the name from its proximity to the Vale do Lobo luxury beach and golf resort in the Algarve region of Southern Portugal. Focusing attention both on the white architecture pierced by glass walls and on the extraordinary swimming pool, architect Vasco Vieira of…
The Minimalis Villa W in Taunus ,Germany by CMA - Minimalista villa épület ,letisztult belsőépítészettel
2012.07.16. 12:04
 This luxury building is located on a southwestern slope, with a great view over the hilly landscape of Taunus (Germany). This landscape inspired the shape of this structure.The building’s strict geometry negotiates between the neighboring buildings and tries to conect without closing-up or…
This luxury building is located on a southwestern slope, with a great view over the hilly landscape of Taunus (Germany). This landscape inspired the shape of this structure.The building’s strict geometry negotiates between the neighboring buildings and tries to conect without closing-up or…
Contemporary House Constantia Kloof in South Africa - Extavagáns építészet Dél Afrikából
2012.06.28. 15:42
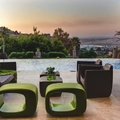 Johannesburg-based design studio Nico van der Meulen Architects have completed the ‘House The’ project. Built in 2012, the contemporary home can be found in South Africa.Following the trend of making alterations to and revamping existing houses, the owners of this contemporary South African home…
Johannesburg-based design studio Nico van der Meulen Architects have completed the ‘House The’ project. Built in 2012, the contemporary home can be found in South Africa.Following the trend of making alterations to and revamping existing houses, the owners of this contemporary South African home…
NaCi House - Interesting and Creative Family Residence in Bethesda, Maryland - Kreatív többszintes családi ház minimalista elemekkel
2012.05.14. 15:11
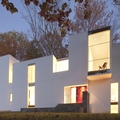 NaCi House has been designed by Virginia-based David Jameson Architect Inc. The contemporary home is located in Bethesda, Maryland.According to the architects: “Breaking the prescriptive mold of horizontally layered homes, NaCl House aspires to render unclear the spatial organisation of the…
NaCi House has been designed by Virginia-based David Jameson Architect Inc. The contemporary home is located in Bethesda, Maryland.According to the architects: “Breaking the prescriptive mold of horizontally layered homes, NaCl House aspires to render unclear the spatial organisation of the…
The Multi-Generational Villa in Stuttgart by Alexander Brenner Architects - Modern kortárs villa tervezés Stuttgártból
2012.04.20. 16:46
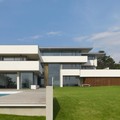 Stuttgart-based studio Alexander Brenner Architects has designed the Oberen Berg House. Completed in 2007, this three story contemporary home is located in Stuttgart, Germany.When approaching the building via the access road in a depth-layered picture is discernible. The northeast side of the…
Stuttgart-based studio Alexander Brenner Architects has designed the Oberen Berg House. Completed in 2007, this three story contemporary home is located in Stuttgart, Germany.When approaching the building via the access road in a depth-layered picture is discernible. The northeast side of the…
The Exciting Yacht House Design in Singapore by Aamer Architects - Izgalmas ,Yacht-ra hajazó luxus villa kialakítás
2012.03.22. 14:11
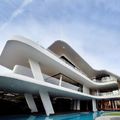 Here are the wonderful house with resort style – ninety7- siglap house by Aamer Architects. This really a beautiful and unusual house called Ninety 7- Siglap located on the Siglap Hill, in Singapore. Master and family room are placed on the third level having the best views. Living and…
Here are the wonderful house with resort style – ninety7- siglap house by Aamer Architects. This really a beautiful and unusual house called Ninety 7- Siglap located on the Siglap Hill, in Singapore. Master and family room are placed on the third level having the best views. Living and…
The Minimalist Weekend Residence by Edward Ogosta Architecture - Modern Minimalista hétvégi ház Kaliforniából
2012.03.21. 10:27
 California practice Edward Ogosta architecture has designed 'four eyes house', a weekend residence within the desert of the Coachella Valley,outside of Los angeles, California. derived from the specific site location, four towers dedicated for sleeping are oriented towards spatiotemporal experiences…
California practice Edward Ogosta architecture has designed 'four eyes house', a weekend residence within the desert of the Coachella Valley,outside of Los angeles, California. derived from the specific site location, four towers dedicated for sleeping are oriented towards spatiotemporal experiences…
Friendly Contemporary Family Residence in Queensland,Aus - Modern Családi otthon barátságos exteriőrrel
2012.02.15. 13:57
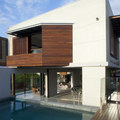 Patane Residence was designed by the architects at Bureau^Proberts and is located in Newmarket, Queensland, Australia.The home was designed for a close knit, young family and occupies the crest of a hill facing south towards breathtaking views of the Brisbane city skyline and Mount Coot-tha. A…
Patane Residence was designed by the architects at Bureau^Proberts and is located in Newmarket, Queensland, Australia.The home was designed for a close knit, young family and occupies the crest of a hill facing south towards breathtaking views of the Brisbane city skyline and Mount Coot-tha. A…
The Luxory "H" Form Residence in Santiago by 57 Studio - "H" alaprajzú minimalista luxus villa Dél Amerikából
2012.02.08. 11:37
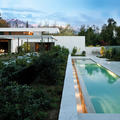 The Frei Leon house in Santiago, Chile designed by 57 Studio is surrounded by old growth trees.This is a residence for a family who looks for a more extensive terrain and ampler spaces, without leaving the traditional neighborhood where it has lived for almost 30 years. Located on the east side of…
The Frei Leon house in Santiago, Chile designed by 57 Studio is surrounded by old growth trees.This is a residence for a family who looks for a more extensive terrain and ampler spaces, without leaving the traditional neighborhood where it has lived for almost 30 years. Located on the east side of…
Environmentally Friendly Country House - Barátságos hétvégi ház felújítás kortárs design kiegészítőkkel
2012.01.31. 16:01
 Located in Extremadura in the province of Cáceres, Spain, this country house was transformed into a family home from an abandoned stable. The rustic home with modern simplicity completely respects the environment. A solar panel system was developed to provide energy in the summer, and turbines were…
Located in Extremadura in the province of Cáceres, Spain, this country house was transformed into a family home from an abandoned stable. The rustic home with modern simplicity completely respects the environment. A solar panel system was developed to provide energy in the summer, and turbines were…
Inspirative Minimalist Dream House by A- cero - Gyönyörű letisztult minimalista családi villa Spanyolországból
2012.01.30. 12:27
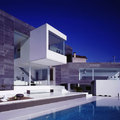 Another great piece of contemporary Art is done again by A-cero Architects. These lovely famous architects have design a modern house residence architecture in the Spanish city of A Coruña. Taking the advantages to the beautiful view of estuary of A Corunna, the architects designed this beautiful…
Another great piece of contemporary Art is done again by A-cero Architects. These lovely famous architects have design a modern house residence architecture in the Spanish city of A Coruña. Taking the advantages to the beautiful view of estuary of A Corunna, the architects designed this beautiful…
Black And White Minimalist Villa fom XTEN Architects- Absztrakt minimalizmus a Hollywood-i lejtőkön
2012.01.27. 12:58
 Based in california and switzerland, XTEN architecture has completed 'nakahouse', a single family residence located in hollywood hills, california, USA.Sited along the steep slopes below the hollywood sign, the dwelling is a contemporary update to an established home from the 1960's.Geotechnical,…
Based in california and switzerland, XTEN architecture has completed 'nakahouse', a single family residence located in hollywood hills, california, USA.Sited along the steep slopes below the hollywood sign, the dwelling is a contemporary update to an established home from the 1960's.Geotechnical,…
Beautiful Contemporary Wood exterior in Kitzbuehel - Modern fa homlokzat burkolatú családi ház Németországból
2012.01.20. 11:39
 Hamburg-based practice Splendid Architecture has completed the 'Kitzbuehel Mansion', a residence overlooking the alps in Kitzbuehel, Austria. placed on a steep slope, the form is divided into two entities, appearing as if two pieces of wood have been strewn in the landscape. raising the interior…
Hamburg-based practice Splendid Architecture has completed the 'Kitzbuehel Mansion', a residence overlooking the alps in Kitzbuehel, Austria. placed on a steep slope, the form is divided into two entities, appearing as if two pieces of wood have been strewn in the landscape. raising the interior…
Modern Creative Family house with Foot by Kimihiko Okada - Modern lábasház kreatív kialakítással
2012.01.09. 12:13
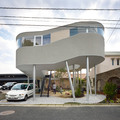 Japanese architect Kimihiko Okada has designed the Toda House in Hiroshima, Japan.The site is located in a residential area developed on a gentle perch in Hiroshima, overlooking a far view of the Inland Sea and Miyajima. The land of this area is developed into platforms form with several levels. The…
Japanese architect Kimihiko Okada has designed the Toda House in Hiroshima, Japan.The site is located in a residential area developed on a gentle perch in Hiroshima, overlooking a far view of the Inland Sea and Miyajima. The land of this area is developed into platforms form with several levels. The…
The Ultra Modern Villa Veth by 123DV - Ultra modern Minimalista villa Hollandiából
2011.12.08. 12:24
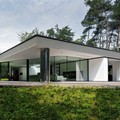 123DV have completed the Villa Veth in Hattem, The Netherlands. The house is situated on a beautiful varied landscape; high, dry, sandy dunes interspersed with heather, willow bushes and grasslands. An ideal setting if you like the outdoors, like the inhabitants of this villa in Hattem.From the…
123DV have completed the Villa Veth in Hattem, The Netherlands. The house is situated on a beautiful varied landscape; high, dry, sandy dunes interspersed with heather, willow bushes and grasslands. An ideal setting if you like the outdoors, like the inhabitants of this villa in Hattem.From the…
The impressive Minimalist Family Home in Malorca,Spain- Modern minimalista családi ház hatásos építészeti megoldásokkal
2011.11.17. 07:42
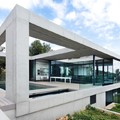 This striking residence is located in Costa d’en Blanes, Mallorca, Spain and it’s a very impressive structure. The house was a project developed by SCT Estudio de Arquitectura. It’s definitely a very modern creation and some might even call it contemporary.On a long, narrow plot of land with a…
This striking residence is located in Costa d’en Blanes, Mallorca, Spain and it’s a very impressive structure. The house was a project developed by SCT Estudio de Arquitectura. It’s definitely a very modern creation and some might even call it contemporary.On a long, narrow plot of land with a…
Fantastic Glass Residence in Switzerland from JM Architecture - Fantasztikus családi üvegpavilon Svájcból
2011.11.12. 15:13
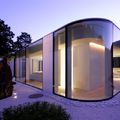 Lake Lugano House is a lovely looking villa designed by Italian architecture firm JM Architecture. This residence displays a highly original architecture in the shape of an oval glass pavilion. Even though it is not obvious when looking at the photos, the crib is structured on two levels. The upper…
Lake Lugano House is a lovely looking villa designed by Italian architecture firm JM Architecture. This residence displays a highly original architecture in the shape of an oval glass pavilion. Even though it is not obvious when looking at the photos, the crib is structured on two levels. The upper…
Northwest Peach Farm in East Hampton, NY, by Bates Masi Architects- Farm modern köntösben
2011.11.09. 07:06
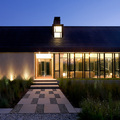 This residence is primarily used when the clients’ extended family comes from England for long visits. They come to relax and to reconnect with their family and with nature, away from city crowds and traffic, at a retreat they neither want nor need to leave for a month.The design objective was to…
This residence is primarily used when the clients’ extended family comes from England for long visits. They come to relax and to reconnect with their family and with nature, away from city crowds and traffic, at a retreat they neither want nor need to leave for a month.The design objective was to…
Impressive Modern Family Home from Bernardo Rodrigues Arquitecto - Modern családi ház extrém exteriőrrel
2011.11.04. 07:04
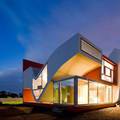 Portuguese studio Bernardo Rodrigues Arquitecto has completed 'house on the flight of birds', a single family home on st. Michael Island in the Azores, Portugal. informed by the landscape and the prevalent high winds and rain, the design looks to establish a strategy that allows the…
Portuguese studio Bernardo Rodrigues Arquitecto has completed 'house on the flight of birds', a single family home on st. Michael Island in the Azores, Portugal. informed by the landscape and the prevalent high winds and rain, the design looks to establish a strategy that allows the…
The Beautiful Rustic Boat House in in Aure, Norway - Klasszikus Norvég csónakház átalakítása
2011.10.22. 20:55
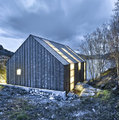 Strips of glazing wrap the walls and roof of a timber waterside summerhouse in Aure, Norway.Designed by architects TYIN tegnestue, the building is made of materials that were salvaged from a dilapidated boathouse on the site, plus new grey-patinated pine.Here’s a description of the project from…
Strips of glazing wrap the walls and roof of a timber waterside summerhouse in Aure, Norway.Designed by architects TYIN tegnestue, the building is made of materials that were salvaged from a dilapidated boathouse on the site, plus new grey-patinated pine.Here’s a description of the project from…

