The Nice Minimalist Residence in Bethesda, Maryland- Igazi minimalista álomház klasszikus Design bútorokkal Design .
2011.10.18. 07:04
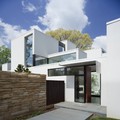 David Jameson Architect designed the Jigsaw Residence in Bethesda, Maryland.Description from the architect:Recycling a single story suburban house located on a busy corner site, Jigsaw introverts itself in a continous spatial flow around an open air courtyard carved from the home’s remains.…
David Jameson Architect designed the Jigsaw Residence in Bethesda, Maryland.Description from the architect:Recycling a single story suburban house located on a busy corner site, Jigsaw introverts itself in a continous spatial flow around an open air courtyard carved from the home’s remains.…
Modern Geometrical Villa Design in Venlo,NL by Loxodrome - Geometrikus építészet pazar textúrákkal
2011.10.13. 20:36
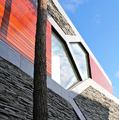 Rough grey slate and red-stained wood panels infill a zig-zagging stone frame on the exterior of a house in Venlo, the Netherlands.Designed by Dutch architects Loxodrome, the house has four staggered storeys that align with the sloping landscape.Angled recesses in the facade createsheltered…
Rough grey slate and red-stained wood panels infill a zig-zagging stone frame on the exterior of a house in Venlo, the Netherlands.Designed by Dutch architects Loxodrome, the house has four staggered storeys that align with the sloping landscape.Angled recesses in the facade createsheltered…
The Contemporary EV House in San Luis Potosi, Mexico- Modern kortárs lapostetős családi ház. Mexikóból
2011.10.09. 12:54
 To create textures and cousiness used hardwood and marble floors as well as marble stone details on several interior walls and chimney. On the facades used marble stones and wood looking aluminum screens, all integrated by clean geometries and shapes. On the first floor we located all public spaces…
To create textures and cousiness used hardwood and marble floors as well as marble stone details on several interior walls and chimney. On the facades used marble stones and wood looking aluminum screens, all integrated by clean geometries and shapes. On the first floor we located all public spaces…
The Sun House - Modern Tropical Villa in Singapore from Guz Arcitects
2011.08.31. 21:15
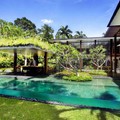 Description from the architects:The sun house is a relatively compact house for Singapore on a roadside corner plot in an established bungalow area. We endeavoured to make the most of the site by pushing the main ‘L’ shape of the building to the rear. This then created an open courtyard…
Description from the architects:The sun house is a relatively compact house for Singapore on a roadside corner plot in an established bungalow area. We endeavoured to make the most of the site by pushing the main ‘L’ shape of the building to the rear. This then created an open courtyard…
The Clear and Aery Minimalist Villa in Flanders, Belgium - Modern, letisztult minimalista családi ház design
2011.08.16. 21:25
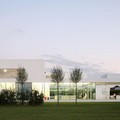 The Villa VH in T, by Beel and Achtergael Achitecten, is designed for a client who wanted a house where he could relax in calm and privacy among his family and friends and enjoy his extensive art collection. The site for the building is on a mixed vernacular residential / light industrial street…
The Villa VH in T, by Beel and Achtergael Achitecten, is designed for a client who wanted a house where he could relax in calm and privacy among his family and friends and enjoy his extensive art collection. The site for the building is on a mixed vernacular residential / light industrial street…
Sunset Plaza Residence in Hollywood from Assembledge Architects - Kortárs Modern Villa a Hollywwood-i domboldalban
2011.07.29. 15:31
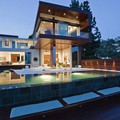 Sunset Plaza Residence was designed by David Thompson and Kevin Southerland from Assembledge Architects and is located above the Sunset Strip in the famous Hollywood Hills. Just another proof that some people really don’t hold back when it comes to building their crib, this abode seems to have it…
Sunset Plaza Residence was designed by David Thompson and Kevin Southerland from Assembledge Architects and is located above the Sunset Strip in the famous Hollywood Hills. Just another proof that some people really don’t hold back when it comes to building their crib, this abode seems to have it…
The Leaf House - Fantastic Modern Organic Design in Rio,BR from Mareines + Patalano Arquitetura
2011.07.24. 14:29
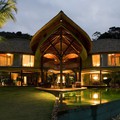 This is about the unique design from a house which is inspired by Brazil’s Indian architecture and was envisioned in a way that counteracts the humid and hot climate which characterizes the area. This spectacular Leaf House was designed by Mareines + Patalano Arquitetura, located in Angra dos…
This is about the unique design from a house which is inspired by Brazil’s Indian architecture and was envisioned in a way that counteracts the humid and hot climate which characterizes the area. This spectacular Leaf House was designed by Mareines + Patalano Arquitetura, located in Angra dos…
Villa Ronde - The Modern Organic Villa Architecture from Japan
2011.06.27. 16:13
 Villa Ronde is an impressive green-roofed residence designed by company Ciel Rouge and located in Japan. The round shape of this luxurious crib was chosen in order to take full advantage of the surrounding views. According to the architects, the residence “is thought as a wide free organic space…
Villa Ronde is an impressive green-roofed residence designed by company Ciel Rouge and located in Japan. The round shape of this luxurious crib was chosen in order to take full advantage of the surrounding views. According to the architects, the residence “is thought as a wide free organic space…
Beautiful Contemporist house in Melbourne from Frank Macchia - Modern ház- luxus belső design Melbourne- ből
2011.06.11. 15:35
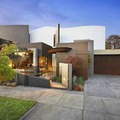 Blairgowrie Court Residence is a name of this impressive modern house, which was designed by Australian architect Frank Macchia in the Melbourne suburb of Brighton. The unusual shape of the house, the original layout of the space allow to unite interiors and courtyard space. The facade is made of…
Blairgowrie Court Residence is a name of this impressive modern house, which was designed by Australian architect Frank Macchia in the Melbourne suburb of Brighton. The unusual shape of the house, the original layout of the space allow to unite interiors and courtyard space. The facade is made of…
Perfect modern Artreehoose in Connecticut from Della Valle Bernheimer - Modern Tóparti ház vöröscédrus burkolattal
2011.06.01. 15:22
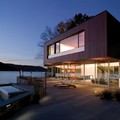 This lakeside house draws inspiration from the sensation of being sheltered underneath tree canopies. Working in collaboration with Guy Nordenson and Associates Engineers, DB developed a unique structural system of long-span, ¾”x16”x27’ plywood joists, which work in tandem with a series of…
This lakeside house draws inspiration from the sensation of being sheltered underneath tree canopies. Working in collaboration with Guy Nordenson and Associates Engineers, DB developed a unique structural system of long-span, ¾”x16”x27’ plywood joists, which work in tandem with a series of…
Beton and Glas - House H in Maastricht, Netherland by Wiel Arets Architects- Minimál üvegház beton vázon
2011.05.11. 21:22
 Wiel Arets Architects have completed unusual glass house in Maastricht, the Netherlands. H House is one of the projects which attract the attention and you want to look at it again not to miss any detail and try to guess the designers’ secret. The residence was designed for a couple: a dancer…
Wiel Arets Architects have completed unusual glass house in Maastricht, the Netherlands. H House is one of the projects which attract the attention and you want to look at it again not to miss any detail and try to guess the designers’ secret. The residence was designed for a couple: a dancer…
The Modern Contemporary Bridge House in California by Stanley Saitowitz
2011.05.09. 20:28
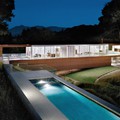 This house is modern bridge house design was designed architect Stanley Saitowitz located in Marin, California. Built with natural landscape and bridge modeling for house design.The long, narrow stucture spans a rocky ravine from east to west, bridging two sides of the hilly property. The strict…
This house is modern bridge house design was designed architect Stanley Saitowitz located in Marin, California. Built with natural landscape and bridge modeling for house design.The long, narrow stucture spans a rocky ravine from east to west, bridging two sides of the hilly property. The strict…
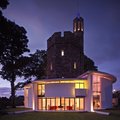 Lymm Water tower house is an awesome and unique family house, designed by Ellis William Architects, it have a stunning design for the interior and exterior, the beautiful room with clean white color, red sofa and black fireplace it’s a nice combination that create a perfect harmony. The basis for…
Lymm Water tower house is an awesome and unique family house, designed by Ellis William Architects, it have a stunning design for the interior and exterior, the beautiful room with clean white color, red sofa and black fireplace it’s a nice combination that create a perfect harmony. The basis for…
Fantastic Geometrical Renovation in Rotterdam from Ooze Architects
2011.04.16. 14:49
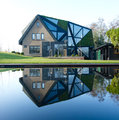 Villa was built in the area of 500m2 by Ooze with new faceted skin wrapping of the existing collection of buildings and home extensions. Villa was named “Villa Rotterdam” & located in Rotterdam – NL.Geometry of form is one of the best ways to make the building unusual and attractive.…
Villa was built in the area of 500m2 by Ooze with new faceted skin wrapping of the existing collection of buildings and home extensions. Villa was named “Villa Rotterdam” & located in Rotterdam – NL.Geometry of form is one of the best ways to make the building unusual and attractive.…
Genial Cube house with Clear Minimalist Interior Design from AABE Architects - Kockaház letisztult minimalista belsőépítészettel
2011.04.10. 13:29
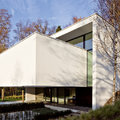 The Perke House is located in Belgium, and was designed by AABE Architects.From Architects: The garden that separates the main part of the house is south facing, the bottom of the plot presents a level area that ends 6 metres higher up. These are the only constraints to guide the project : a…
The Perke House is located in Belgium, and was designed by AABE Architects.From Architects: The garden that separates the main part of the house is south facing, the bottom of the plot presents a level area that ends 6 metres higher up. These are the only constraints to guide the project : a…
Beautiful modern Home in Ottawa’s Lindenlea from Linebox Studio
2011.04.06. 21:07
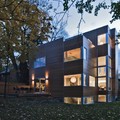 Lighthouse is a fascinating architecture project designed by Linebox Studio and located in Ottawa’s Lindenlea community. Especially developed for a family of five, this welcoming home has a total surface of 4500 square feet (418 sqm), which is more than enough living space for its…
Lighthouse is a fascinating architecture project designed by Linebox Studio and located in Ottawa’s Lindenlea community. Especially developed for a family of five, this welcoming home has a total surface of 4500 square feet (418 sqm), which is more than enough living space for its…
Modern Geometrical House P in Klosterneuburg,A by Caramel Architects
2011.04.04. 21:40
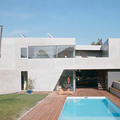 Like a curious animal that might have been formed from Tetris blocks, House P seems to gaze down at the valley from its perch on this sloping property in Klosterneuburg. The seamless impression of the homogeneous sculptural form is strengthened by the use of prefabricated concrete elements in the…
Like a curious animal that might have been formed from Tetris blocks, House P seems to gaze down at the valley from its perch on this sloping property in Klosterneuburg. The seamless impression of the homogeneous sculptural form is strengthened by the use of prefabricated concrete elements in the…
Vaucluse Renovation in Sydney, Australia by Bruce Stafford Architects
2011.03.30. 21:23
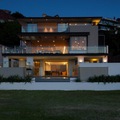 Bruce Stafford Architects have designed the renovation of an existing house which was originally an 80′s style multi-tenancy building in Sydney, Australia. Only the external walls were retained to comply with the approved council envelope. A completely new look for the house was designed, both…
Bruce Stafford Architects have designed the renovation of an existing house which was originally an 80′s style multi-tenancy building in Sydney, Australia. Only the external walls were retained to comply with the approved council envelope. A completely new look for the house was designed, both…
Modern Mountain House with Beautiful Terrace by Dick Clark Architecture - Modern Luxus villa gyönyörű terasszal
2011.03.27. 20:50
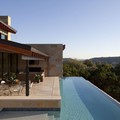 Located on a steep site in Westlake Hills, oriented towards a spectacular view of downtown Austin, this 4,700 square foot house merges traditional Texas forms and materials with unique contemporary details. The plan is simply arranged around an open living, dining, and kitchen space that…
Located on a steep site in Westlake Hills, oriented towards a spectacular view of downtown Austin, this 4,700 square foot house merges traditional Texas forms and materials with unique contemporary details. The plan is simply arranged around an open living, dining, and kitchen space that…
The Fantastic Arched House in Green Hollow,East Hampton by Maziar Behrooz Architecture
2011.03.25. 07:25
 The Arc House is a private residence designed for a couple and their two big dogs. The arc contains the living, dining and kitchen areas in an open plan. The entry canopy to the arch and a few other components within it are at a height of 7’, creating a touchable lower plane within the larger…
The Arc House is a private residence designed for a couple and their two big dogs. The arc contains the living, dining and kitchen areas in an open plan. The entry canopy to the arch and a few other components within it are at a height of 7’, creating a touchable lower plane within the larger…
The Luxory Modern Static House In Jakarta by TWS & Partners - Luxus belsőépítészet egy modern Jakartai családi házban
2011.03.24. 07:16
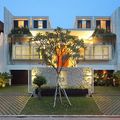 Designed by TWS & Partners, the Jakarta House is 600 square meter land area.The owner choose to combine two courtyard spaces, which arranged vertically and super impose each other.So, first courtyard on the ground floor where is located also the pool, which can be act also as a transition…
Designed by TWS & Partners, the Jakarta House is 600 square meter land area.The owner choose to combine two courtyard spaces, which arranged vertically and super impose each other.So, first courtyard on the ground floor where is located also the pool, which can be act also as a transition…
The Valle House - Elegant Brick Front with Modern Elements - Elegáns tégla architectura modern elemekkel
2011.03.23. 06:53
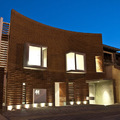 Materia Architecture designed the Valle House in Mexico City, Mexico.The house responds boldly to the evident physical and natural conditions of the immediate context. The design meant a search for an architectural character fed from exercises of contraposition. Minimal and refined materials are…
Materia Architecture designed the Valle House in Mexico City, Mexico.The house responds boldly to the evident physical and natural conditions of the immediate context. The design meant a search for an architectural character fed from exercises of contraposition. Minimal and refined materials are…
Minimalist B20 House in Garðabær, Iceland by PK Arkitektar
2011.03.22. 07:12
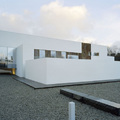 Here is minimalist B20 House design for single family living was designed by PK Arkitektar located in Garðabær, Iceland. The composition of two basic boxes to create a space of tranquility within the complex. The spaces adjacent assimilates is generated with bare walls and a flood of indirect…
Here is minimalist B20 House design for single family living was designed by PK Arkitektar located in Garðabær, Iceland. The composition of two basic boxes to create a space of tranquility within the complex. The spaces adjacent assimilates is generated with bare walls and a flood of indirect…
The Modern Minimalist Openhouse by Designgroup Stapleton Elliott - Modern minimalista villa design Új Zélandról
2011.03.18. 21:25
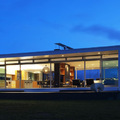 This Dixon House is designed by Designgroup Stapleton Elliott as weekend retreat to relax and enjoy the rural landscape and share with family and friends. Sited near golf course of in Martinborough, New Zealand, the house facing green-field site gently slopes up from the road.The house formed in…
This Dixon House is designed by Designgroup Stapleton Elliott as weekend retreat to relax and enjoy the rural landscape and share with family and friends. Sited near golf course of in Martinborough, New Zealand, the house facing green-field site gently slopes up from the road.The house formed in…
The Interesting Bunker House in Thailand by VaSLab Architecture
2011.03.17. 21:22
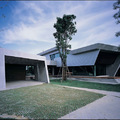 Bunker house (Tiensuwan House) is designed by VaSLab Architecture in the biggest Thai military camp A. Muang, Lopburi. The owner and the architects both like concrete, the dam’s profound structure and exposed concrete appearance influence to choose cast-in-place concrete to be the house’s shell.…
Bunker house (Tiensuwan House) is designed by VaSLab Architecture in the biggest Thai military camp A. Muang, Lopburi. The owner and the architects both like concrete, the dam’s profound structure and exposed concrete appearance influence to choose cast-in-place concrete to be the house’s shell.…

