Azuris House in Hamilton Island,AU by Renato D'Ettorre Architect - Modern minimalista tengerparti ház Ausztráliából
2012.09.24. 12:32
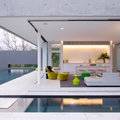 Sydney based Renato D’ Ettorre Architects have created a slice of heaven onPicturesque Hamilton Island. A series of connecting pavilions are positionedto harness views across the Coral Sea, with the material palette allowing thebuilding to integrate with its surrounding bushlands.As with Azuris,…
Sydney based Renato D’ Ettorre Architects have created a slice of heaven onPicturesque Hamilton Island. A series of connecting pavilions are positionedto harness views across the Coral Sea, with the material palette allowing thebuilding to integrate with its surrounding bushlands.As with Azuris,…
Geometrical Concrete House in Shanghai by Archi-Union Architects - Geometrikus beton ház koncepció Kínából
2012.05.15. 14:23
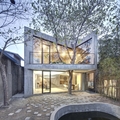 Shangai-based design studio Archi-Union Architects has designed this Tea House and Library. Completed in 2011, this contemporary tea house is located in the backyard of their office, in Yangpu District, Shanghai, China.According tot he architects: “The Tea House is constructed from salvaged parts…
Shangai-based design studio Archi-Union Architects has designed this Tea House and Library. Completed in 2011, this contemporary tea house is located in the backyard of their office, in Yangpu District, Shanghai, China.According tot he architects: “The Tea House is constructed from salvaged parts…
The Black Minimalist Country House with Lambs in Pico Island, Portugal - Fekete minimalista vidéki ház bárányokkal
2012.04.19. 12:13
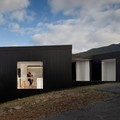 Clean lines and magnificent view help SAMI Architects to shape the design for C/Z House in Portugal's Pico Island.This house aims to overlook the various views which can be seen from the highest point of the land. Starting from a set of separate volumes and following the adaptation of the…
Clean lines and magnificent view help SAMI Architects to shape the design for C/Z House in Portugal's Pico Island.This house aims to overlook the various views which can be seen from the highest point of the land. Starting from a set of separate volumes and following the adaptation of the…
Black And White Apartment Remodel By Acero - Fekete , fehér minimalista lakás design Spanyol sztárépítészektől
2012.03.09. 11:22
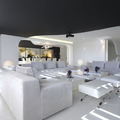 The project is a duplex apartment integral alteration in a block of flats in a residential area of Galicia. The property had this housing in the city for sporadic stays as a second residence, because they live in Madrid.It is a duplex apartment that occupies the last two floors in a block of flats…
The project is a duplex apartment integral alteration in a block of flats in a residential area of Galicia. The property had this housing in the city for sporadic stays as a second residence, because they live in Madrid.It is a duplex apartment that occupies the last two floors in a block of flats…
Modern Stone House in Ticino, Switzerland.- Modern kő ház minimalista belsőépítészettel
2012.03.06. 11:32
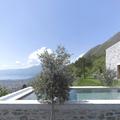 Markus Wespi Jérôme de Meuron Architetti a Swiss-based design studio has designed Brione House. Completed in 2005, this chic contemporary home can be found in Brione sopra Minusio, a small town in Ticino, Switzerland. According to the architects: “The new building is located in a privileged but…
Markus Wespi Jérôme de Meuron Architetti a Swiss-based design studio has designed Brione House. Completed in 2005, this chic contemporary home can be found in Brione sopra Minusio, a small town in Ticino, Switzerland. According to the architects: “The new building is located in a privileged but…
The Geometrical Minimalist Concrete Architecture in Girona, Spain- Egyedi minimalista beton architektúra , puritán minimál belsőépítészet
2012.02.16. 10:32
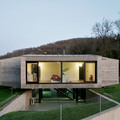 The four concrete wings of this house in Girona, Spain, appear to hover in the air above an underground entrance.Completed in 2010 by Barcelona studio Hidalgo Hartmann, the single-storey Casa Pocafarina has a cross-shaped plan that sits on four pillars and hovers a metre above the lawn.The house is…
The four concrete wings of this house in Girona, Spain, appear to hover in the air above an underground entrance.Completed in 2010 by Barcelona studio Hidalgo Hartmann, the single-storey Casa Pocafarina has a cross-shaped plan that sits on four pillars and hovers a metre above the lawn.The house is…
The minimalist S House in Wiesbaden, Germany from Roger Christ - Hófehér minimalizmus
2012.01.11. 15:49
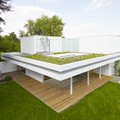 Due to space limitations the new owners, a family of four, decided to heightening the existing bungalow and furthermore to renovate the basic structure. To keep the bungalow’s typical character three single boxes were placed on a cantilevered flat roof, which are connected only by a glass…
Due to space limitations the new owners, a family of four, decided to heightening the existing bungalow and furthermore to renovate the basic structure. To keep the bungalow’s typical character three single boxes were placed on a cantilevered flat roof, which are connected only by a glass…
Black And White Apartment Interior by Lanciano Design- modern lakás belsőépítészet fehérben és feketében
2012.01.10. 12:37
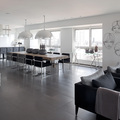 Israel-based Lanciano Design have sent us images of an apartment interior they have designed. Igazán kitűnő munkát végzett az izraeli székhelyű tervező csapat a Lanciano Design egy appartman lakás átalakítása során. Letisztult modern formák és vonalak , a világos és a sötét…
Israel-based Lanciano Design have sent us images of an apartment interior they have designed. Igazán kitűnő munkát végzett az izraeli székhelyű tervező csapat a Lanciano Design egy appartman lakás átalakítása során. Letisztult modern formák és vonalak , a világos és a sötét…
Fantastic Giant Sculpture as Home For Joaquin Torres, Director of A-Cero- Fantasztikus és gandiózus minimalista villa az A-cero-tól
2011.10.29. 14:49
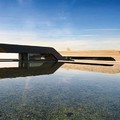 Of all the surprising A-cero home designs we’ve seen, this is probably the most elegant. Envisioned as a giant work of art, this residence belongs to Spanish architect Joaquin Torres and has a breathtaking appearance. The project is located in La Finca, a residential area near Madrid, Spain and…
Of all the surprising A-cero home designs we’ve seen, this is probably the most elegant. Envisioned as a giant work of art, this residence belongs to Spanish architect Joaquin Torres and has a breathtaking appearance. The project is located in La Finca, a residential area near Madrid, Spain and…
Cassica Antica - The Italian Minimalist Residential Interior by JM Architecture- Minimalista Olasz Lakás design Rómából.
2011.09.18. 20:38
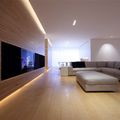 Remodelling project of a 1960s villa, located in a residential complex along the historic consular roman road which neighbours with the Veio natural park, at the north end of the italian capital. The villa, organized on three levels, has been redesigned in order to accommodate very different…
Remodelling project of a 1960s villa, located in a residential complex along the historic consular roman road which neighbours with the Veio natural park, at the north end of the italian capital. The villa, organized on three levels, has been redesigned in order to accommodate very different…
The Contemporist M House by Micheas Architects in Mexico City - Modern kortárs családi ház Design Mexico Cityből
2011.09.07. 21:02
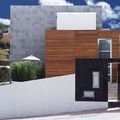 This beautiful house located in Mexico City was designed by Micheas Architects. The base of this project was to open spaces and to avoid visual barriers while integrating living spaces at all levels, respectively determined by the garden, terrace and deck. We like it, especially the play with…
This beautiful house located in Mexico City was designed by Micheas Architects. The base of this project was to open spaces and to avoid visual barriers while integrating living spaces at all levels, respectively determined by the garden, terrace and deck. We like it, especially the play with…
The fantastic White Penthouse Design from Brian Meyerson Architects- Letisztult Modern Pnthouse Design Ausztráliából
2011.08.19. 21:16
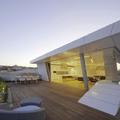 The Bondi penthouse project has been designed by Sydney-based design studio Brian Meyerson Architects. The contemporary rooftop penthouse is located in a 1920s building in Bondi Beach, one of Sydney‘s most iconic beaches.Hardly visible from street level, this three bedroom penthouse features a…
The Bondi penthouse project has been designed by Sydney-based design studio Brian Meyerson Architects. The contemporary rooftop penthouse is located in a 1920s building in Bondi Beach, one of Sydney‘s most iconic beaches.Hardly visible from street level, this three bedroom penthouse features a…
Vivenda 19 -The Luxory Minimalist Villa Design by A-cero - Minimál luxus Villa a Spanyol A-cero-tól
2011.07.26. 21:04
 A-Cero is an architecture studio that designs truly amazing contemporary houses, and the Vivienda 19, located near Madrid, further reinforces this fact. The house’s front is a mixture of smooth marble travertino and large floor to ceiling windows which bathe the house in light…
A-Cero is an architecture studio that designs truly amazing contemporary houses, and the Vivienda 19, located near Madrid, further reinforces this fact. The house’s front is a mixture of smooth marble travertino and large floor to ceiling windows which bathe the house in light…
Surf and Art - Modern Minimalist House design in Montauk, N.Y. from Steven Harris Architects
2011.06.22. 09:55
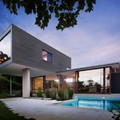 Art and Surf is a beautiful modern residence designed by Steven Harris Architects and located in Montauk, New York. The villa is situated just a few steps away from the ocean and its generous windows allow unobstructed views of the surfers and waves. For sale on Sotheby’s, this home is not…
Art and Surf is a beautiful modern residence designed by Steven Harris Architects and located in Montauk, New York. The villa is situated just a few steps away from the ocean and its generous windows allow unobstructed views of the surfers and waves. For sale on Sotheby’s, this home is not…
Minimalist Interior Design in Black and White from Beige Design- Minimalista lakás belsőépítészet fehéren feketén
2011.06.13. 11:30
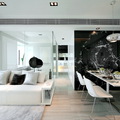 The most precious element of this Victoria Bay front apartment is its beautiful view where ocean and sky join into infinity. It is the Ocean that inspired the designer’s abstract dialogue with the view; colors in silver, white and gray brushes on the surface of the interior to represent the…
The most precious element of this Victoria Bay front apartment is its beautiful view where ocean and sky join into infinity. It is the Ocean that inspired the designer’s abstract dialogue with the view; colors in silver, white and gray brushes on the surface of the interior to represent the…
Elegant and Modern Luxory Home 3D Renders from Archikron - Elegáns és modern luxuslakás Budapesten
2011.05.27. 11:39
 Look at this elegant and modern Hungarian Home design is located in Budapest designed by Archikron Interior Design Studio. Luxury interior decorating ideas combine with contemporary furniture design is truly making a warm and comfortable atmosphere. Here it is the first sample interior…
Look at this elegant and modern Hungarian Home design is located in Budapest designed by Archikron Interior Design Studio. Luxury interior decorating ideas combine with contemporary furniture design is truly making a warm and comfortable atmosphere. Here it is the first sample interior…
The Como Loft - Fantastic White Home in Milan,IT from JM Architecture.- Letisztult minimalista Loft Milánóból
2011.05.14. 13:15
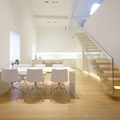 JM Architecture is the guy behind this stunning remodeling project, the convert an old monastery into clean residential complex. The main idea of this remodeling project is how to keep the small intact, maintaining the entire length of the unit open and invading the space minimally. This loft…
JM Architecture is the guy behind this stunning remodeling project, the convert an old monastery into clean residential complex. The main idea of this remodeling project is how to keep the small intact, maintaining the entire length of the unit open and invading the space minimally. This loft…
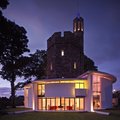 Lymm Water tower house is an awesome and unique family house, designed by Ellis William Architects, it have a stunning design for the interior and exterior, the beautiful room with clean white color, red sofa and black fireplace it’s a nice combination that create a perfect harmony. The basis for…
Lymm Water tower house is an awesome and unique family house, designed by Ellis William Architects, it have a stunning design for the interior and exterior, the beautiful room with clean white color, red sofa and black fireplace it’s a nice combination that create a perfect harmony. The basis for…
Modern Apartement Interior in Montreal ,Design by Naturehumaine - Modern lakás enteriőr Montreálból
2011.05.04. 20:45
 Such a careful plan for the architects to renovate this small house into a dream house of a family owning it. However, that hard work results in breathtaking final result by developing unconventional idea, like compressing the space. The architects find compressing space the best solution for…
Such a careful plan for the architects to renovate this small house into a dream house of a family owning it. However, that hard work results in breathtaking final result by developing unconventional idea, like compressing the space. The architects find compressing space the best solution for…
Modern Clean and stylish Interior design in Toronto by Cecconi Simone - modern minimalista lakás belső tervezése Torontóból
2011.04.21. 21:42
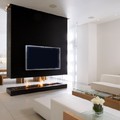 Elaine Cecconi of architectural firm Cecconi Simone found inspiration in the utilitarian lines of warehouses and factories. She was drawn to the stunning factory windows of front facades and the flexibility of large, durable spaces. These were the inspirations Cecconi drew on in building her…
Elaine Cecconi of architectural firm Cecconi Simone found inspiration in the utilitarian lines of warehouses and factories. She was drawn to the stunning factory windows of front facades and the flexibility of large, durable spaces. These were the inspirations Cecconi drew on in building her…
Fantastic minimalist immaculate White Loft interior by Poteet Architects - Könnyed légies Minimál lakás enteriőr design
2011.04.07. 21:35
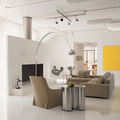 This immaculate loft interior by Poteet Architects features a lovely, modern contemporary interior design with modern furniture, fixtures and art. The base color of the home is white, with white-colored walls, ceilings and floors. Yet, the home is given vibrancy with the inclusion of wall art…
This immaculate loft interior by Poteet Architects features a lovely, modern contemporary interior design with modern furniture, fixtures and art. The base color of the home is white, with white-colored walls, ceilings and floors. Yet, the home is given vibrancy with the inclusion of wall art…
Minimalist B20 House in Garðabær, Iceland by PK Arkitektar
2011.03.22. 07:12
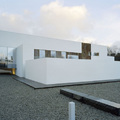 Here is minimalist B20 House design for single family living was designed by PK Arkitektar located in Garðabær, Iceland. The composition of two basic boxes to create a space of tranquility within the complex. The spaces adjacent assimilates is generated with bare walls and a flood of indirect…
Here is minimalist B20 House design for single family living was designed by PK Arkitektar located in Garðabær, Iceland. The composition of two basic boxes to create a space of tranquility within the complex. The spaces adjacent assimilates is generated with bare walls and a flood of indirect…
The Minimalist Wide Open Villa in Athens,Gr by Klab Architects - Modern Minimalista Villa design a Klab Architects - től
2011.03.12. 09:37
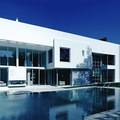 the Wide Open Villa by Klab Architects could not have received a more fitting name. The outside structure could almost be termed “monolithic” if it were not for the abundance of substantially sized windows creating a beautiful dialog between the spacious white interior and surrounding Grecian…
the Wide Open Villa by Klab Architects could not have received a more fitting name. The outside structure could almost be termed “monolithic” if it were not for the abundance of substantially sized windows creating a beautiful dialog between the spacious white interior and surrounding Grecian…
The Real Minimalist Beton Residence in Argentina by BAK Architects - Modern minimalista beton villa építészet Argentínából
2011.03.09. 14:51
 Do you love this dream home because it is clearly absolutely amazing, or because it is located in the forest of Mar Azul, in the Argentinean province of Buenos Aires? Toss up, and most likely a little of both. BAK Architects nestled this design so sweetly into its surroundings and…
Do you love this dream home because it is clearly absolutely amazing, or because it is located in the forest of Mar Azul, in the Argentinean province of Buenos Aires? Toss up, and most likely a little of both. BAK Architects nestled this design so sweetly into its surroundings and…
Modern and Futuristic Small Appartment Interior by Garcia & Ruiz - Futurisztikus és Modern belsőépítészet egy kis alapterületű lakásban
2011.02.27. 14:54
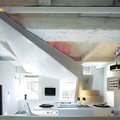 Description from Garcia and Ruiz:‘The Inhabited Fold” is what its makers would like to call it. We would call it a peek into a new way of life. Made to showcase a vision of what the future might hold. Whirlpool gives the onlookers several chances to gasp for comfort. But the nonconformist design…
Description from Garcia and Ruiz:‘The Inhabited Fold” is what its makers would like to call it. We would call it a peek into a new way of life. Made to showcase a vision of what the future might hold. Whirlpool gives the onlookers several chances to gasp for comfort. But the nonconformist design…

