The Perfect Renovation - Maison M at Rovigno ,Croatia - Tökéletes Renováció a Horvát tengerparton
2012.08.31. 14:34
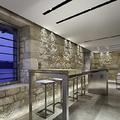 Renovation and interior design of an eighteenth-century tower house, by Giorgio Zaetta ArchitectThe house, built completely of stone on what down to the nineteenth century was a fortified island, responds to the canons of housing typical of Rovinj, which extends vertically to make the most of the…
Renovation and interior design of an eighteenth-century tower house, by Giorgio Zaetta ArchitectThe house, built completely of stone on what down to the nineteenth century was a fortified island, responds to the canons of housing typical of Rovinj, which extends vertically to make the most of the…
The Impressive Minimalist Renovation in Melbourne, Australia - Elképesztő Családi ház felújítás bátor színekkel
2012.06.12. 07:19
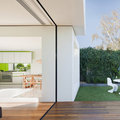 Wow this is impressive, brave use of colour which looks great – an old heritage house converted into modern home with touch of heritage background. Currently shortlisted for 2012 Colour In Residential Design & Residential Design Award.Designed by Matt Gibson Architecture +…
Wow this is impressive, brave use of colour which looks great – an old heritage house converted into modern home with touch of heritage background. Currently shortlisted for 2012 Colour In Residential Design & Residential Design Award.Designed by Matt Gibson Architecture +…
The Modern Simple Family house from Stacked Stone by Peter Legge Associates - Modern kőház Írországból
2012.03.15. 14:26
 “Connemara” is a reconstruction of two degraded cottages in Connemara, Ireland by Peter Legge Associates. Transformed into a single family residence located in the rural countryside, constructed with stacked stones and low lying stone walls that run through the bucolic landscape as the main…
“Connemara” is a reconstruction of two degraded cottages in Connemara, Ireland by Peter Legge Associates. Transformed into a single family residence located in the rural countryside, constructed with stacked stones and low lying stone walls that run through the bucolic landscape as the main…
The Two-Storey House - Villa Rotonda by Bedaux de Brouwer Architecten - Kétarcú modern családi ház koncepció Hollandiából
2012.03.01. 16:15
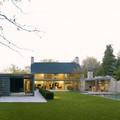 Completed in 2010, this 2,368 square foot two-story residence is located in Goirle, a town in the southern Netherlands, in the province of North Brabant.Villa Rotonda was designed by the young architects Pieter and Thomas Bedaux, who are continuing the tradition of the bureau in Goirle which was…
Completed in 2010, this 2,368 square foot two-story residence is located in Goirle, a town in the southern Netherlands, in the province of North Brabant.Villa Rotonda was designed by the young architects Pieter and Thomas Bedaux, who are continuing the tradition of the bureau in Goirle which was…
Elegant Loft Interior Design in Tenerife,Brisbane by Donovan Hill - Elegáns Loft Belsőépítészet Ausztráliából
2012.02.07. 14:31
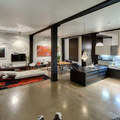 We ran across this spacious and tastefully-decorated contemporary loft, the result of a design collaboration between the architecture firm Donovan Hill and the apartment’s owner. The project is in fact a conversion of a wool store located in Tenerife and displays an interesting mix of modern…
We ran across this spacious and tastefully-decorated contemporary loft, the result of a design collaboration between the architecture firm Donovan Hill and the apartment’s owner. The project is in fact a conversion of a wool store located in Tenerife and displays an interesting mix of modern…
Environmentally Friendly Country House - Barátságos hétvégi ház felújítás kortárs design kiegészítőkkel
2012.01.31. 16:01
 Located in Extremadura in the province of Cáceres, Spain, this country house was transformed into a family home from an abandoned stable. The rustic home with modern simplicity completely respects the environment. A solar panel system was developed to provide energy in the summer, and turbines were…
Located in Extremadura in the province of Cáceres, Spain, this country house was transformed into a family home from an abandoned stable. The rustic home with modern simplicity completely respects the environment. A solar panel system was developed to provide energy in the summer, and turbines were…
The Great Building Renovation in Girona, Spain from Anna Noguera
2011.06.19. 14:17
 Spanish architect Anna Noguera has completed the renovation of a 16th century building in Girona, Spain that “integrates old and new, where sober and clean lines look for the enjoyment of essential elements such as space, light, shadow, fire, stone, water or silence.” Located in the core part of…
Spanish architect Anna Noguera has completed the renovation of a 16th century building in Girona, Spain that “integrates old and new, where sober and clean lines look for the enjoyment of essential elements such as space, light, shadow, fire, stone, water or silence.” Located in the core part of…
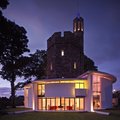 Lymm Water tower house is an awesome and unique family house, designed by Ellis William Architects, it have a stunning design for the interior and exterior, the beautiful room with clean white color, red sofa and black fireplace it’s a nice combination that create a perfect harmony. The basis for…
Lymm Water tower house is an awesome and unique family house, designed by Ellis William Architects, it have a stunning design for the interior and exterior, the beautiful room with clean white color, red sofa and black fireplace it’s a nice combination that create a perfect harmony. The basis for…
Modern Contemporary Renovation in Melbourne from Mim Design.
2011.04.27. 20:52
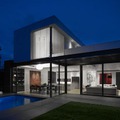 A modern two-storey residence rises in a Melbourne neighbourhood thanks to the creative minds from Australian based architecture studio Mim Design. They designed and constructed the house named DMH Residence, transforming it from a classic Victorian dwelling into a contemporary collection of…
A modern two-storey residence rises in a Melbourne neighbourhood thanks to the creative minds from Australian based architecture studio Mim Design. They designed and constructed the house named DMH Residence, transforming it from a classic Victorian dwelling into a contemporary collection of…
The Magical Stables Renovation in Ireland from ODOS architects - Modern Minimalista istáló bővítés és felújítás
2011.04.18. 20:32
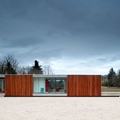 There is an emerging young practice in the European island of Ireland. The Dublin based practice of ODOS architects takes a humanistic approach to their work by prioritizing the users functional needs, and their relationship to nature. With an overarching desire to better understand the fundamentals…
There is an emerging young practice in the European island of Ireland. The Dublin based practice of ODOS architects takes a humanistic approach to their work by prioritizing the users functional needs, and their relationship to nature. With an overarching desire to better understand the fundamentals…
Fantastic Geometrical Renovation in Rotterdam from Ooze Architects
2011.04.16. 14:49
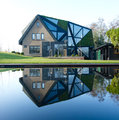 Villa was built in the area of 500m2 by Ooze with new faceted skin wrapping of the existing collection of buildings and home extensions. Villa was named “Villa Rotterdam” & located in Rotterdam – NL.Geometry of form is one of the best ways to make the building unusual and attractive.…
Villa was built in the area of 500m2 by Ooze with new faceted skin wrapping of the existing collection of buildings and home extensions. Villa was named “Villa Rotterdam” & located in Rotterdam – NL.Geometry of form is one of the best ways to make the building unusual and attractive.…
The Black Pearl Residence - Fantastic Renovation in Rotterdam
2011.01.08. 12:35
 The Black Pearl Residence by Studio Rolf and Zecc Architecten is located in Rotterdam. The two firms collaborated in architecture and design to rahabilitate this neglected home. .From Architects: The reconstruction of an old building in Rotterdam transforming it into my studio with house has…
The Black Pearl Residence by Studio Rolf and Zecc Architecten is located in Rotterdam. The two firms collaborated in architecture and design to rahabilitate this neglected home. .From Architects: The reconstruction of an old building in Rotterdam transforming it into my studio with house has…
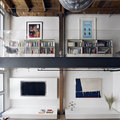 The striking Oriental Warehouse Loft by Edmonds + Lee Architects is a modern architectural residence that was recently completed this year. Located in the South Beach neighborhood of San Francisco, this home’s design is a renovation of an existing apartment loft. To maximize the space inside the…
The striking Oriental Warehouse Loft by Edmonds + Lee Architects is a modern architectural residence that was recently completed this year. Located in the South Beach neighborhood of San Francisco, this home’s design is a renovation of an existing apartment loft. To maximize the space inside the…
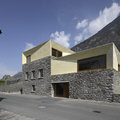 While extensions, renovations, alterations and restorations of existing buildings are a regular staple in most architects’ portfolios, few examples stand out or are as eye-catching as this recent project by Clavien Rossier architects. Located in the town of Charrat in the Valais…
While extensions, renovations, alterations and restorations of existing buildings are a regular staple in most architects’ portfolios, few examples stand out or are as eye-catching as this recent project by Clavien Rossier architects. Located in the town of Charrat in the Valais…
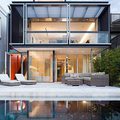 From Stanic Harding architecture + interiors:The house is one of a row of detached Federation houses built in 1901 and sits on ridge overlooking Cooper Park. The frontages are mostly intact however the rear of the properties facing north are diverse in both character and quality. Our house was badly…
From Stanic Harding architecture + interiors:The house is one of a row of detached Federation houses built in 1901 and sits on ridge overlooking Cooper Park. The frontages are mostly intact however the rear of the properties facing north are diverse in both character and quality. Our house was badly…
Minimalist Modern Home in the Water Tower from Bham Design Studio
2010.09.19. 11:49
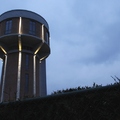 Chateau d’eau is a remarkable home made from a reclaimed water tower in the small town of Steenokkerzeel in Belgium. Interior design firm Bham Design Studio’s reinvention of the historic structure took a modernist turn by preserving the industrial construction of the original structure and…
Chateau d’eau is a remarkable home made from a reclaimed water tower in the small town of Steenokkerzeel in Belgium. Interior design firm Bham Design Studio’s reinvention of the historic structure took a modernist turn by preserving the industrial construction of the original structure and…

