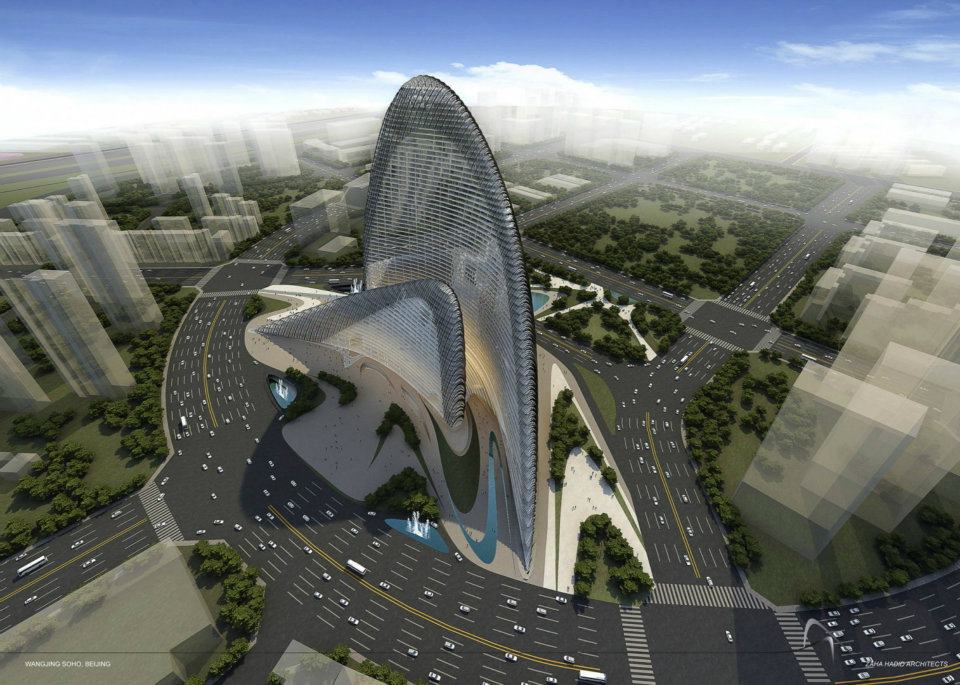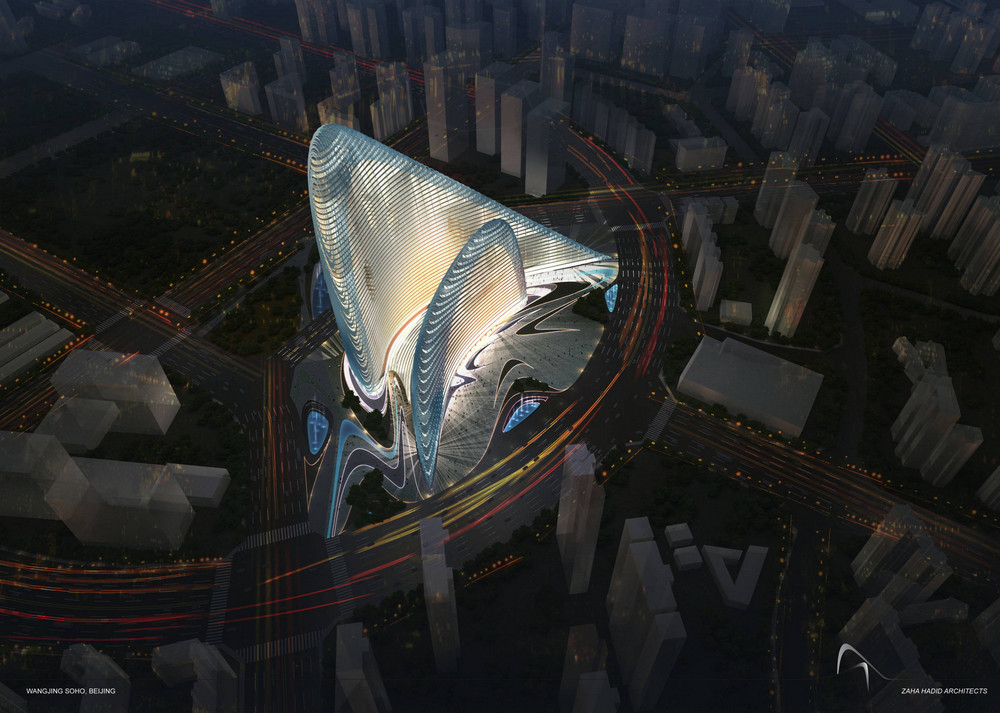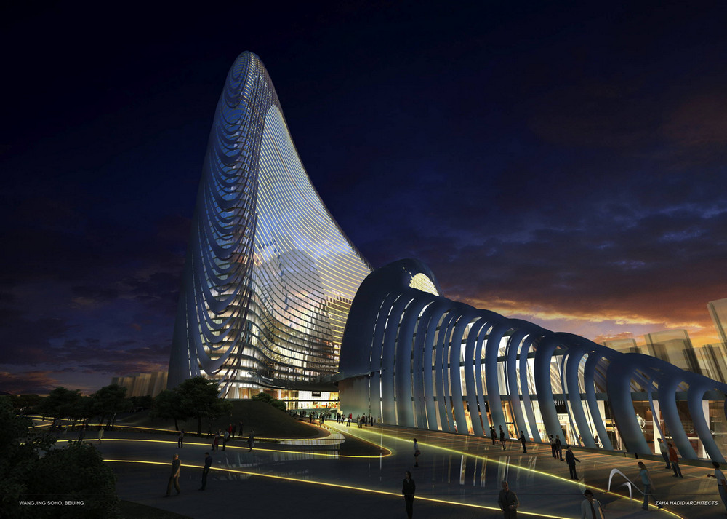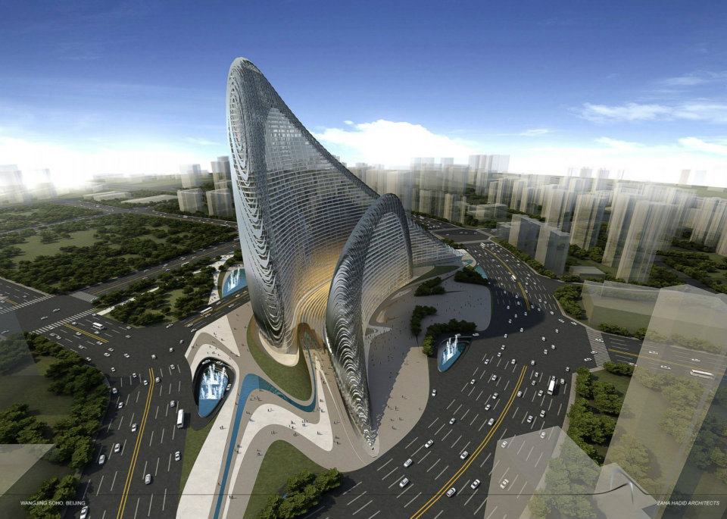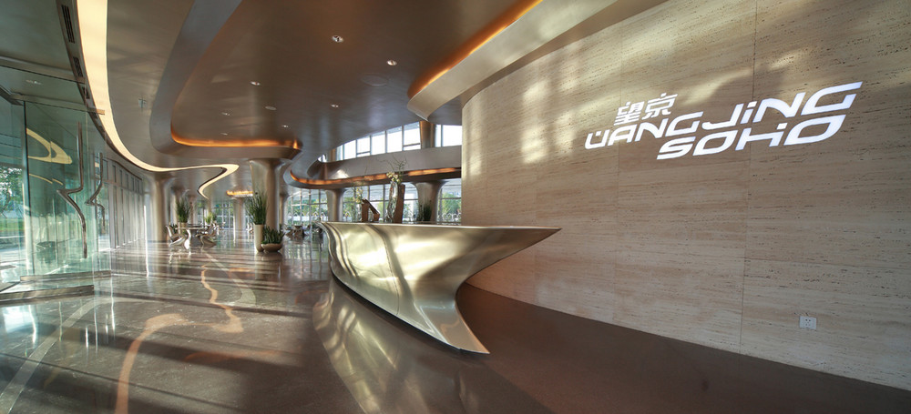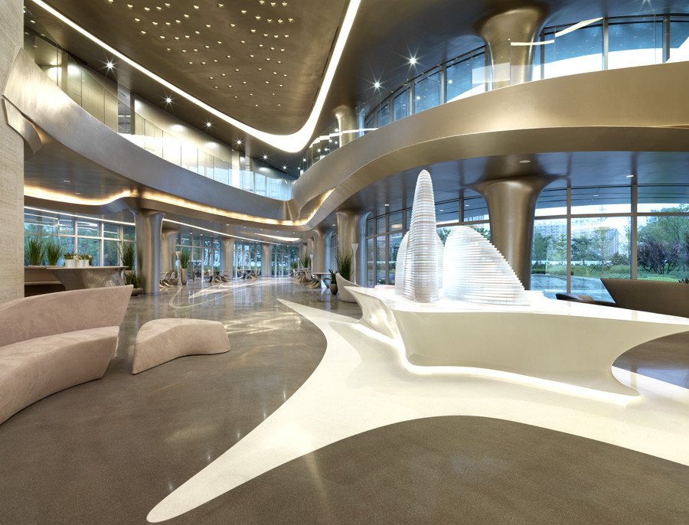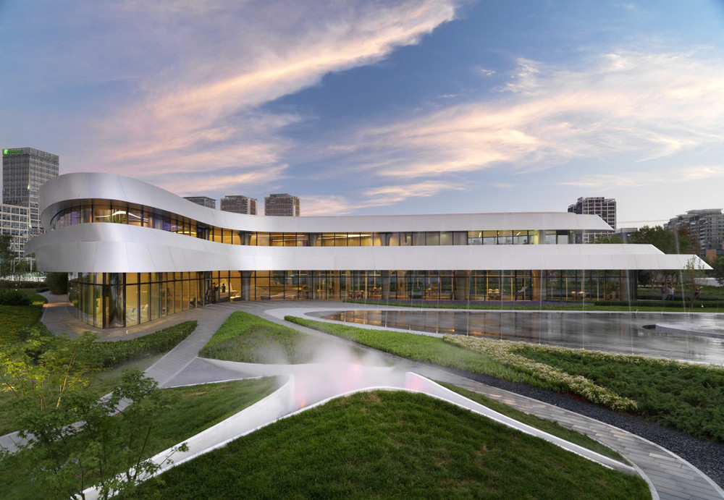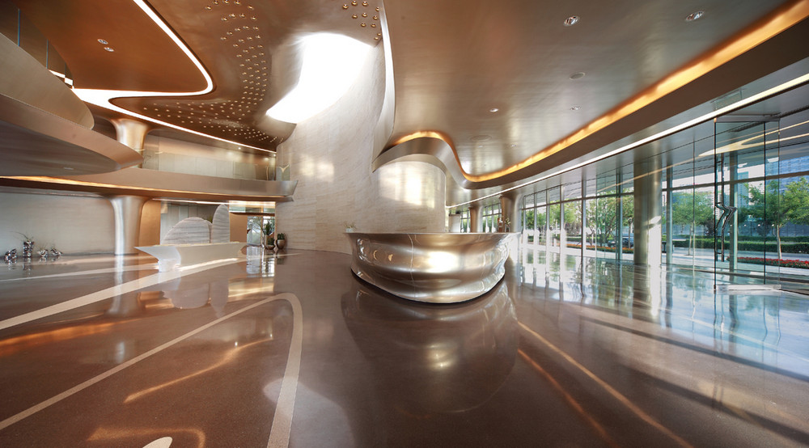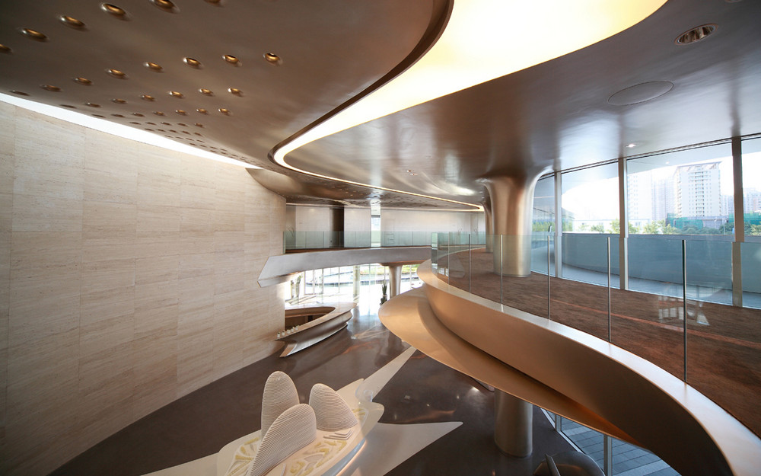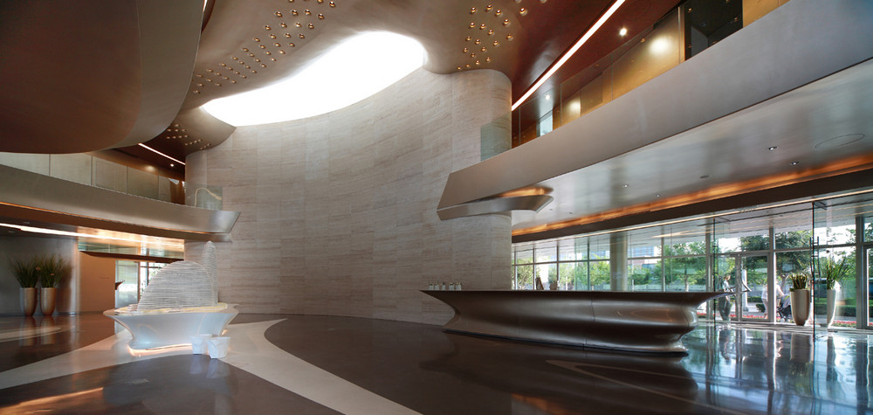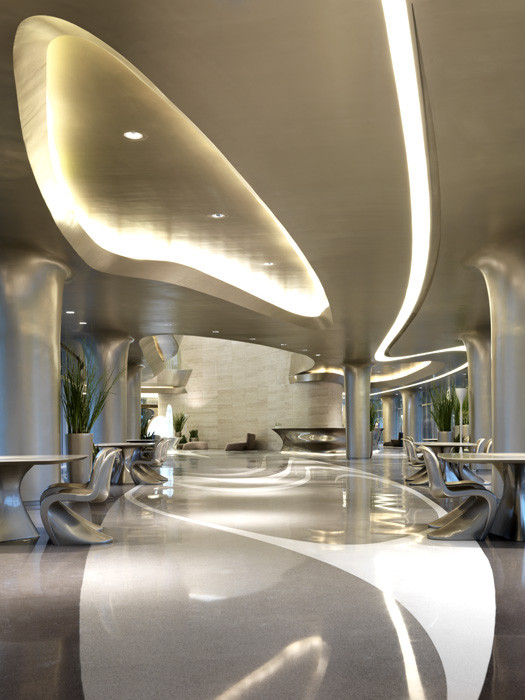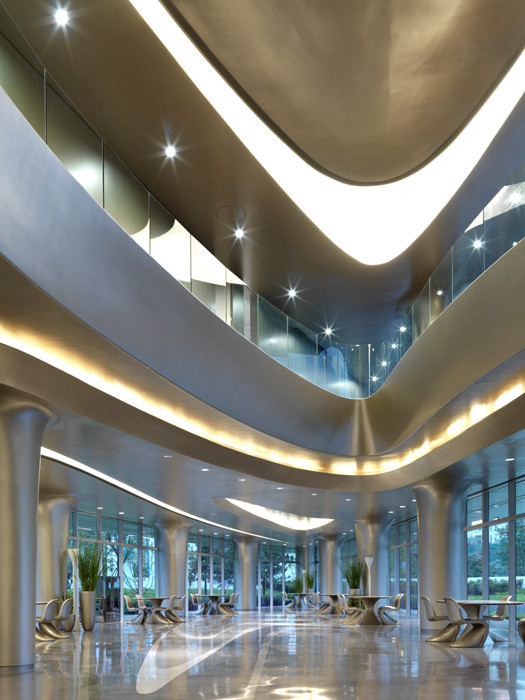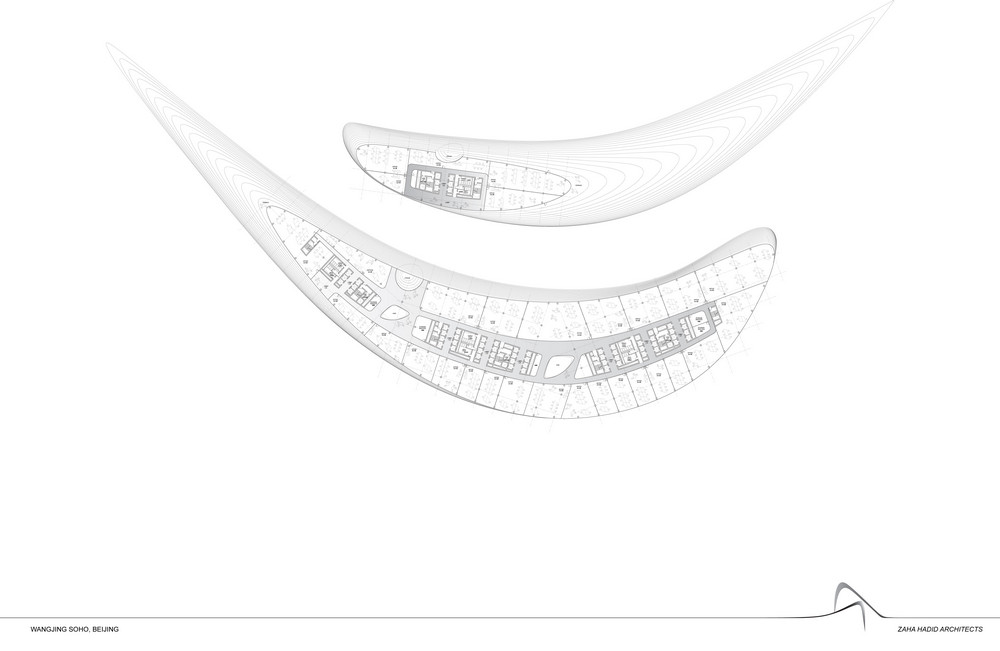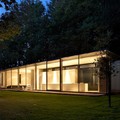The High End Office Building - Wangjing soho by Zaha Hadid
2012.06.14. 08:28
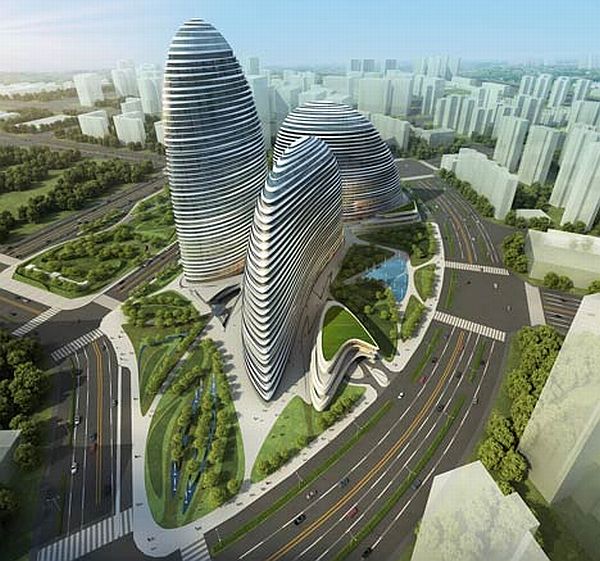 Zaha Hadid Architects have released new renders of a 200-metre-high commercial complex designed for Beijing.
Zaha Hadid Architects have released new renders of a 200-metre-high commercial complex designed for Beijing.the Wangjing Soho complex will comprise three large pebble-shaped buildings overlooking a road that leads to Beijing Capital Airport.
A three-storey retail podium will occupy the basement, ground and first floors of the buildings, while up to 37 floors of offices will be located above
Here are a few more details from the architects:
Wangjing Soho
Beijing, China
the Wangjing Soho building complex is a beacon along the way to Beijing’s modern gateway, the Capital Airport, and the journey of transition to and from the city.
the project acts as a welcoming post to the city and a gesture of farewell when departing Beijing. the buildings achieve this by reading differently when transitioning in either direction, leaving distinctly different impressions on those who pass by.
Like Chinese Fans, the volumes appear to move around each other in an intricate dance, each embracing the other from a continuously changing angle. this interplay creates a vibrant architectural complex that is enhanced by an equally dynamic external skin, which continuously varies in density creating a shimmering, exciting presence.
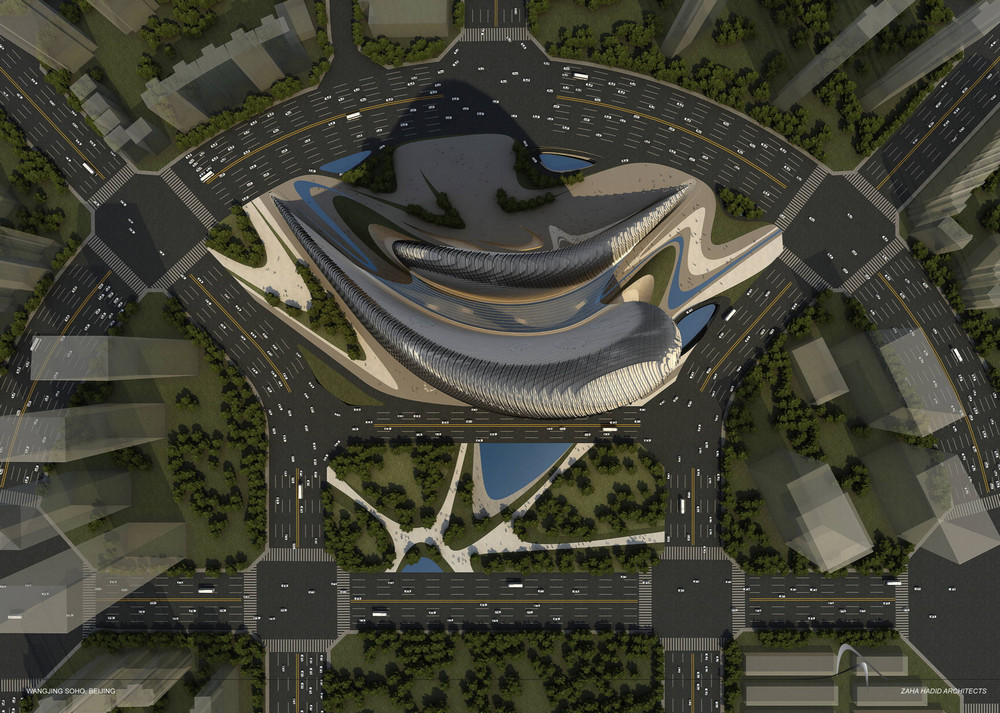
Szerző: ARCHIKRON ÉPÍTÉSZ BELSŐÉPÍTÉSZ STÚDIÓ 06309953855
1 komment
Címkék: office high end építész architecture látványterv belsőépítészet belsőépítész látványtervezés épület tervezés belső tervezés geometrical modern office building
A bejegyzés trackback címe:
Kommentek:
A hozzászólások a vonatkozó jogszabályok értelmében felhasználói tartalomnak minősülnek, értük a szolgáltatás technikai üzemeltetője semmilyen felelősséget nem vállal, azokat nem ellenőrzi. Kifogás esetén forduljon a blog szerkesztőjéhez. Részletek a Felhasználási feltételekben és az adatvédelmi tájékoztatóban.
priya 2012.06.14. 09:26:55
Kommentezéshez lépj be, vagy regisztrálj! ‐ Belépés Facebookkal


