Modern minimalista családi ház Tervünk Budapestre
2014.07.09. 23:15
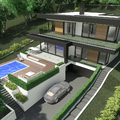 Álmaid házának vagy lakásának megtervezését és kivitelezését is nyugodtan ránk bízhatod, magasan képzett és sokat tapasztalt szakember gárdánkkal állunk rendelkezésedre ....Kérj tőlünk ajánlatot még ma, hogy álmaid bosszúság mentesen , korrekt áron , maradéktalanul…
Álmaid házának vagy lakásának megtervezését és kivitelezését is nyugodtan ránk bízhatod, magasan képzett és sokat tapasztalt szakember gárdánkkal állunk rendelkezésedre ....Kérj tőlünk ajánlatot még ma, hogy álmaid bosszúság mentesen , korrekt áron , maradéktalanul…
Casa RO Tapalpa by Elías Rizo Arquitectos - Modern Weekend ház Mexikóból
2012.11.12. 16:40
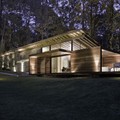 This house is situated in a forested area near the town of Tapalpa. The project consists of a country house to be used at weekends, so the program was basic. The project evolves from the idea of making a place of refuge, where isolation from the urban life and noise is the main priority. The house…
This house is situated in a forested area near the town of Tapalpa. The project consists of a country house to be used at weekends, so the program was basic. The project evolves from the idea of making a place of refuge, where isolation from the urban life and noise is the main priority. The house…
The Minimalist A-G House by dKO Architecture - Modern Minimalista családi ház Ausztráliából
2012.09.20. 08:35
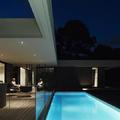 Australian studio dKO Architecture has designed the A-G House.Completed in 2011, this single story contemporary home is located in Melbourne, Victoria, Australia.The A-G House reinterprets classic mid-century California Modern design principles to suit the Australian design vernacular, creating a…
Australian studio dKO Architecture has designed the A-G House.Completed in 2011, this single story contemporary home is located in Melbourne, Victoria, Australia.The A-G House reinterprets classic mid-century California Modern design principles to suit the Australian design vernacular, creating a…
The High End Office Building - Wangjing soho by Zaha Hadid
2012.06.14. 08:28
 Zaha Hadid Architects have released new renders of a 200-metre-high commercial complex designed for Beijing.the Wangjing Soho complex will comprise three large pebble-shaped buildings overlooking a road that leads to Beijing Capital Airport.A three-storey retail podium will occupy the basement,…
Zaha Hadid Architects have released new renders of a 200-metre-high commercial complex designed for Beijing.the Wangjing Soho complex will comprise three large pebble-shaped buildings overlooking a road that leads to Beijing Capital Airport.A three-storey retail podium will occupy the basement,…
The Impressive Minimalist Renovation in Melbourne, Australia - Elképesztő Családi ház felújítás bátor színekkel
2012.06.12. 07:19
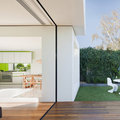 Wow this is impressive, brave use of colour which looks great – an old heritage house converted into modern home with touch of heritage background. Currently shortlisted for 2012 Colour In Residential Design & Residential Design Award.Designed by Matt Gibson Architecture +…
Wow this is impressive, brave use of colour which looks great – an old heritage house converted into modern home with touch of heritage background. Currently shortlisted for 2012 Colour In Residential Design & Residential Design Award.Designed by Matt Gibson Architecture +…
Elagant Contemporary Curved House in Springfield, Missouri. - Kortárs Minimalista Bungaló letisztult családias Belsőépítészettel
2012.06.05. 17:22
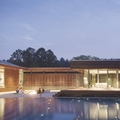 Kansas City-based design studio Hufft Projects have completed the Curved House. Completed in 2009, this modern family home can be found in Springfield, Missouri.According to the architects: “The contemporary Missouri home is a modern residence with distinctive lines. Conceived in plan as a…
Kansas City-based design studio Hufft Projects have completed the Curved House. Completed in 2009, this modern family home can be found in Springfield, Missouri.According to the architects: “The contemporary Missouri home is a modern residence with distinctive lines. Conceived in plan as a…
Casa Finisterra - Luxory Beach Villa on The Rock by Steven Harris Architects - Modern luxus Villa sziklákra ültetve
2012.05.24. 14:43
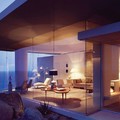 New York city-based studio Steven Harris Architects has designed the Casa Finisterra project.This 9,000 square foot, five bedroom, seven bath contemporary home Sits upon a breathtaking promontory in the exclusive gated resort-community of Pedregal in Cabo San Lucas, a city at the southern tip of…
New York city-based studio Steven Harris Architects has designed the Casa Finisterra project.This 9,000 square foot, five bedroom, seven bath contemporary home Sits upon a breathtaking promontory in the exclusive gated resort-community of Pedregal in Cabo San Lucas, a city at the southern tip of…
NaCi House - Interesting and Creative Family Residence in Bethesda, Maryland - Kreatív többszintes családi ház minimalista elemekkel
2012.05.14. 15:11
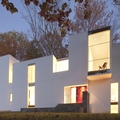 NaCi House has been designed by Virginia-based David Jameson Architect Inc. The contemporary home is located in Bethesda, Maryland.According to the architects: “Breaking the prescriptive mold of horizontally layered homes, NaCl House aspires to render unclear the spatial organisation of the…
NaCi House has been designed by Virginia-based David Jameson Architect Inc. The contemporary home is located in Bethesda, Maryland.According to the architects: “Breaking the prescriptive mold of horizontally layered homes, NaCl House aspires to render unclear the spatial organisation of the…
The Minimalist Weekend Residence by Edward Ogosta Architecture - Modern Minimalista hétvégi ház Kaliforniából
2012.03.21. 10:27
 California practice Edward Ogosta architecture has designed 'four eyes house', a weekend residence within the desert of the Coachella Valley,outside of Los angeles, California. derived from the specific site location, four towers dedicated for sleeping are oriented towards spatiotemporal experiences…
California practice Edward Ogosta architecture has designed 'four eyes house', a weekend residence within the desert of the Coachella Valley,outside of Los angeles, California. derived from the specific site location, four towers dedicated for sleeping are oriented towards spatiotemporal experiences…
Villa Midgård in Stockholm, Sweden by DAPstockholm - Kortárs , Modern családi ház Svédországból
2012.03.18. 10:03
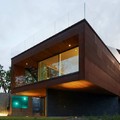 Swedish architects DAPstockholm are the authors of the family house Villa Midgård, which is set into a natural terrain close to the Swedish capital, Stockholm. Client had a clear picture of his future residence in mind. Several of the conditions were, for example, a maintenance-free facade, or a…
Swedish architects DAPstockholm are the authors of the family house Villa Midgård, which is set into a natural terrain close to the Swedish capital, Stockholm. Client had a clear picture of his future residence in mind. Several of the conditions were, for example, a maintenance-free facade, or a…
The Modern Simple Family house from Stacked Stone by Peter Legge Associates - Modern kőház Írországból
2012.03.15. 14:26
 “Connemara” is a reconstruction of two degraded cottages in Connemara, Ireland by Peter Legge Associates. Transformed into a single family residence located in the rural countryside, constructed with stacked stones and low lying stone walls that run through the bucolic landscape as the main…
“Connemara” is a reconstruction of two degraded cottages in Connemara, Ireland by Peter Legge Associates. Transformed into a single family residence located in the rural countryside, constructed with stacked stones and low lying stone walls that run through the bucolic landscape as the main…
The Modern Geometrical Family House in Moscow by Atrium - Modern geometrikus családi ház projekt Moszkvából
2012.03.13. 15:05
 Gorki House was designed by Atrium and is integrated in a beautiful natural environment atop of a hill west of Moscow. The architects were commissioned to design a contemporary residence for a young couple and their kid, while maintaining a good relationship with the surrounding pine forest…
Gorki House was designed by Atrium and is integrated in a beautiful natural environment atop of a hill west of Moscow. The architects were commissioned to design a contemporary residence for a young couple and their kid, while maintaining a good relationship with the surrounding pine forest…
The Modern Minimalist Private House in Suffolk ,UK by Storm Architects - Minimál stílusú vidéki ház Angliából
2012.03.12. 15:57
 This Modern Minimalist private house located in Suffolk, UK,designed by Storm Architects - Peter Guthrie. The current site has foundations, ruins and some low walls from a house that burned down eight years ago. There is also an existing outdoor pool. Immediately to the west of the pool…
This Modern Minimalist private house located in Suffolk, UK,designed by Storm Architects - Peter Guthrie. The current site has foundations, ruins and some low walls from a house that burned down eight years ago. There is also an existing outdoor pool. Immediately to the west of the pool…
Minimalist Modern House in The Park by Splendid Architecture - Modern minimalista ház egy Hamburgi park közepén
2012.03.04. 13:02
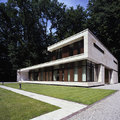 Hamburg-based splendid_architecture recently won two awards for their design of "House at the Park" on the outskirts of the same German city. The BDA (Alliance of German Architects) awarded the house an "award for the most beautiful new built house," and it received a public vote for the same.…
Hamburg-based splendid_architecture recently won two awards for their design of "House at the Park" on the outskirts of the same German city. The BDA (Alliance of German Architects) awarded the house an "award for the most beautiful new built house," and it received a public vote for the same.…
Futuristic Dream homes - Dupli Casa by J. Mayer H. Architects - Modern Minimalista állom otthonok Németországból
2012.02.21. 12:09
 Dupli Casa is an amazing modern luxury villa near Ludwigsburg, Germany by J. Mayer H. Architects. The astonishing and futuristic geometry of Dupli Casa is based on the footprint of the house that was previously located on the site, built in 1984, that had been subject to several modifications and…
Dupli Casa is an amazing modern luxury villa near Ludwigsburg, Germany by J. Mayer H. Architects. The astonishing and futuristic geometry of Dupli Casa is based on the footprint of the house that was previously located on the site, built in 1984, that had been subject to several modifications and…
Beautifully Designed White Home by Andres Remy Arquitectos - Minimál családi ház design Argentínából
2012.02.17. 10:45
 Amazing Carrara House, Andres Remy Arquitectos company developed Carrara House in Buenos Aires, Argentina. Spacious House 660 m2. and is characterized by many large panoramic Windows and light marble trim. However, with high ceilings developers achieve absolute transparency. Water is becoming an…
Amazing Carrara House, Andres Remy Arquitectos company developed Carrara House in Buenos Aires, Argentina. Spacious House 660 m2. and is characterized by many large panoramic Windows and light marble trim. However, with high ceilings developers achieve absolute transparency. Water is becoming an…
Friendly Contemporary Family Residence in Queensland,Aus - Modern Családi otthon barátságos exteriőrrel
2012.02.15. 13:57
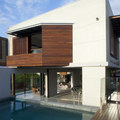 Patane Residence was designed by the architects at Bureau^Proberts and is located in Newmarket, Queensland, Australia.The home was designed for a close knit, young family and occupies the crest of a hill facing south towards breathtaking views of the Brisbane city skyline and Mount Coot-tha. A…
Patane Residence was designed by the architects at Bureau^Proberts and is located in Newmarket, Queensland, Australia.The home was designed for a close knit, young family and occupies the crest of a hill facing south towards breathtaking views of the Brisbane city skyline and Mount Coot-tha. A…
Revolutionary and Contemporary Residence by Jorge Hrdina - Különleges kortárs , modern családi ház design Sydnei-ből
2012.01.16. 12:24
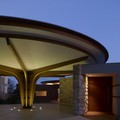 This revolutionary and contemporary residence, the ‘Lilypad house’ was designed by Jorge Hrdina Architects in Sydney, Australia. Enveloped by two refined structures, the house was measured to accommodate ease of access by wheelchair and blur the line between private and public.The modern theme…
This revolutionary and contemporary residence, the ‘Lilypad house’ was designed by Jorge Hrdina Architects in Sydney, Australia. Enveloped by two refined structures, the house was measured to accommodate ease of access by wheelchair and blur the line between private and public.The modern theme…
The Stunning Contemporary Beach House by MOOARC- Lenyűgöző kortárs tengerparti ház design Nagy Britániából
2011.11.28. 07:21
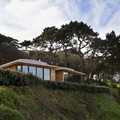 MOOARC have recently completed Le Portelet house on the island of Guernsey,UK- a beautiful, quaint home with a gorgeous view combined with luxury living.Designed as a new family home, which sits within the wooded slope overlooking Portelet Harbour, this lavish residence mixes natural beauty…
MOOARC have recently completed Le Portelet house on the island of Guernsey,UK- a beautiful, quaint home with a gorgeous view combined with luxury living.Designed as a new family home, which sits within the wooded slope overlooking Portelet Harbour, this lavish residence mixes natural beauty…
Fantastic Glass Residence in Switzerland from JM Architecture - Fantasztikus családi üvegpavilon Svájcból
2011.11.12. 15:13
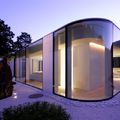 Lake Lugano House is a lovely looking villa designed by Italian architecture firm JM Architecture. This residence displays a highly original architecture in the shape of an oval glass pavilion. Even though it is not obvious when looking at the photos, the crib is structured on two levels. The upper…
Lake Lugano House is a lovely looking villa designed by Italian architecture firm JM Architecture. This residence displays a highly original architecture in the shape of an oval glass pavilion. Even though it is not obvious when looking at the photos, the crib is structured on two levels. The upper…
Open House with Zero Stairs in Wroclaw, Poland- Otthonos minimalista családi ház modern letisztult belsővel
2011.11.11. 07:02
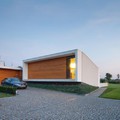 This unusual but beautiful home is located in Wroclaw, Poland. It was a project by Przemek Kaczkowski & Ola Targonska with the help of structural engineer Slawomir Pruchnik. The house covers a surface of 253 square meters and the construction was completed in 2011. As the name in the title…
This unusual but beautiful home is located in Wroclaw, Poland. It was a project by Przemek Kaczkowski & Ola Targonska with the help of structural engineer Slawomir Pruchnik. The house covers a surface of 253 square meters and the construction was completed in 2011. As the name in the title…
Northwest Peach Farm in East Hampton, NY, by Bates Masi Architects- Farm modern köntösben
2011.11.09. 07:06
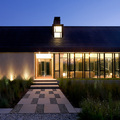 This residence is primarily used when the clients’ extended family comes from England for long visits. They come to relax and to reconnect with their family and with nature, away from city crowds and traffic, at a retreat they neither want nor need to leave for a month.The design objective was to…
This residence is primarily used when the clients’ extended family comes from England for long visits. They come to relax and to reconnect with their family and with nature, away from city crowds and traffic, at a retreat they neither want nor need to leave for a month.The design objective was to…
The Beautiful Rustic Boat House in in Aure, Norway - Klasszikus Norvég csónakház átalakítása
2011.10.22. 20:55
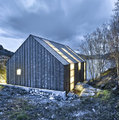 Strips of glazing wrap the walls and roof of a timber waterside summerhouse in Aure, Norway.Designed by architects TYIN tegnestue, the building is made of materials that were salvaged from a dilapidated boathouse on the site, plus new grey-patinated pine.Here’s a description of the project from…
Strips of glazing wrap the walls and roof of a timber waterside summerhouse in Aure, Norway.Designed by architects TYIN tegnestue, the building is made of materials that were salvaged from a dilapidated boathouse on the site, plus new grey-patinated pine.Here’s a description of the project from…
Modern Geometrical Villa Design in Venlo,NL by Loxodrome - Geometrikus építészet pazar textúrákkal
2011.10.13. 20:36
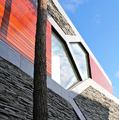 Rough grey slate and red-stained wood panels infill a zig-zagging stone frame on the exterior of a house in Venlo, the Netherlands.Designed by Dutch architects Loxodrome, the house has four staggered storeys that align with the sloping landscape.Angled recesses in the facade createsheltered…
Rough grey slate and red-stained wood panels infill a zig-zagging stone frame on the exterior of a house in Venlo, the Netherlands.Designed by Dutch architects Loxodrome, the house has four staggered storeys that align with the sloping landscape.Angled recesses in the facade createsheltered…
The Contemporary EV House in San Luis Potosi, Mexico- Modern kortárs lapostetős családi ház. Mexikóból
2011.10.09. 12:54
 To create textures and cousiness used hardwood and marble floors as well as marble stone details on several interior walls and chimney. On the facades used marble stones and wood looking aluminum screens, all integrated by clean geometries and shapes. On the first floor we located all public spaces…
To create textures and cousiness used hardwood and marble floors as well as marble stone details on several interior walls and chimney. On the facades used marble stones and wood looking aluminum screens, all integrated by clean geometries and shapes. On the first floor we located all public spaces…

