Architectural Playhouses by Smart Playhouse - Modern mobilis játszóházak gyerekeknek
2011.09.04. 10:17
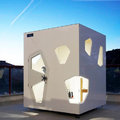 These awesome playhouses are inspired by modern architecture, they are offered in 4 different styles, Illinois, Casaforum, Hobikken, and Kyoto. Children need room to cheer up and to play around the house. Now, you don’t have to worry if your children want to spend time hanging out with friends.…
These awesome playhouses are inspired by modern architecture, they are offered in 4 different styles, Illinois, Casaforum, Hobikken, and Kyoto. Children need room to cheer up and to play around the house. Now, you don’t have to worry if your children want to spend time hanging out with friends.…
Perfect modern Artreehoose in Connecticut from Della Valle Bernheimer - Modern Tóparti ház vöröscédrus burkolattal
2011.06.01. 15:22
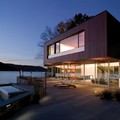 This lakeside house draws inspiration from the sensation of being sheltered underneath tree canopies. Working in collaboration with Guy Nordenson and Associates Engineers, DB developed a unique structural system of long-span, ¾”x16”x27’ plywood joists, which work in tandem with a series of…
This lakeside house draws inspiration from the sensation of being sheltered underneath tree canopies. Working in collaboration with Guy Nordenson and Associates Engineers, DB developed a unique structural system of long-span, ¾”x16”x27’ plywood joists, which work in tandem with a series of…
Beton and Glas - House H in Maastricht, Netherland by Wiel Arets Architects- Minimál üvegház beton vázon
2011.05.11. 21:22
 Wiel Arets Architects have completed unusual glass house in Maastricht, the Netherlands. H House is one of the projects which attract the attention and you want to look at it again not to miss any detail and try to guess the designers’ secret. The residence was designed for a couple: a dancer…
Wiel Arets Architects have completed unusual glass house in Maastricht, the Netherlands. H House is one of the projects which attract the attention and you want to look at it again not to miss any detail and try to guess the designers’ secret. The residence was designed for a couple: a dancer…
The Modern Contemporary Bridge House in California by Stanley Saitowitz
2011.05.09. 20:28
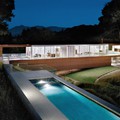 This house is modern bridge house design was designed architect Stanley Saitowitz located in Marin, California. Built with natural landscape and bridge modeling for house design.The long, narrow stucture spans a rocky ravine from east to west, bridging two sides of the hilly property. The strict…
This house is modern bridge house design was designed architect Stanley Saitowitz located in Marin, California. Built with natural landscape and bridge modeling for house design.The long, narrow stucture spans a rocky ravine from east to west, bridging two sides of the hilly property. The strict…
Modern minimalist Family Villa in Sicily by Archytrend - Modern minimál villa betonnal és üveggel
2011.05.02. 16:07
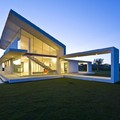 Glass and concrete are the main materials used by Architrend Architecture during the construction of this extraordinary house with its impressive exterior and nontraditional form. The project was called Villa T and realized in Sicily. The villa has tree levels, and its major advantage is the fact…
Glass and concrete are the main materials used by Architrend Architecture during the construction of this extraordinary house with its impressive exterior and nontraditional form. The project was called Villa T and realized in Sicily. The villa has tree levels, and its major advantage is the fact…
Modern Contemporary Renovation in Melbourne from Mim Design.
2011.04.27. 20:52
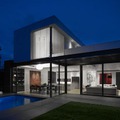 A modern two-storey residence rises in a Melbourne neighbourhood thanks to the creative minds from Australian based architecture studio Mim Design. They designed and constructed the house named DMH Residence, transforming it from a classic Victorian dwelling into a contemporary collection of…
A modern two-storey residence rises in a Melbourne neighbourhood thanks to the creative minds from Australian based architecture studio Mim Design. They designed and constructed the house named DMH Residence, transforming it from a classic Victorian dwelling into a contemporary collection of…
Fantastic Geometrical Renovation in Rotterdam from Ooze Architects
2011.04.16. 14:49
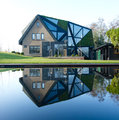 Villa was built in the area of 500m2 by Ooze with new faceted skin wrapping of the existing collection of buildings and home extensions. Villa was named “Villa Rotterdam” & located in Rotterdam – NL.Geometry of form is one of the best ways to make the building unusual and attractive.…
Villa was built in the area of 500m2 by Ooze with new faceted skin wrapping of the existing collection of buildings and home extensions. Villa was named “Villa Rotterdam” & located in Rotterdam – NL.Geometry of form is one of the best ways to make the building unusual and attractive.…
Genial Cube house with Clear Minimalist Interior Design from AABE Architects - Kockaház letisztult minimalista belsőépítészettel
2011.04.10. 13:29
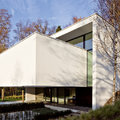 The Perke House is located in Belgium, and was designed by AABE Architects.From Architects: The garden that separates the main part of the house is south facing, the bottom of the plot presents a level area that ends 6 metres higher up. These are the only constraints to guide the project : a…
The Perke House is located in Belgium, and was designed by AABE Architects.From Architects: The garden that separates the main part of the house is south facing, the bottom of the plot presents a level area that ends 6 metres higher up. These are the only constraints to guide the project : a…
Modern Geometrical House P in Klosterneuburg,A by Caramel Architects
2011.04.04. 21:40
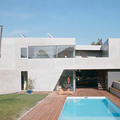 Like a curious animal that might have been formed from Tetris blocks, House P seems to gaze down at the valley from its perch on this sloping property in Klosterneuburg. The seamless impression of the homogeneous sculptural form is strengthened by the use of prefabricated concrete elements in the…
Like a curious animal that might have been formed from Tetris blocks, House P seems to gaze down at the valley from its perch on this sloping property in Klosterneuburg. The seamless impression of the homogeneous sculptural form is strengthened by the use of prefabricated concrete elements in the…
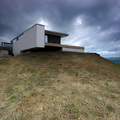 This project is stunning house design by Daniel Marshall Architects called Korora House. Located in Waiheke Island, Auckland, New Zealand, this house design use minimalist style as its concept. Korora House Design is built on beach hill with stunning surrounding view.Tessék megnézni ezt a…
This project is stunning house design by Daniel Marshall Architects called Korora House. Located in Waiheke Island, Auckland, New Zealand, this house design use minimalist style as its concept. Korora House Design is built on beach hill with stunning surrounding view.Tessék megnézni ezt a…
The Real Minimalist Beton Residence in Argentina by BAK Architects - Modern minimalista beton villa építészet Argentínából
2011.03.09. 14:51
 Do you love this dream home because it is clearly absolutely amazing, or because it is located in the forest of Mar Azul, in the Argentinean province of Buenos Aires? Toss up, and most likely a little of both. BAK Architects nestled this design so sweetly into its surroundings and…
Do you love this dream home because it is clearly absolutely amazing, or because it is located in the forest of Mar Azul, in the Argentinean province of Buenos Aires? Toss up, and most likely a little of both. BAK Architects nestled this design so sweetly into its surroundings and…
Modern Island House in Brittany, France by Opus 5
2011.03.07. 21:01
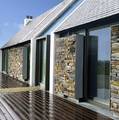 This house has been designed by Opus 5 Architects, Bruno Decaris and Agnes Pontremoli. It is located on Belle-ile-en-Mer, the biggest island of Britany which is famous for its protected and wild lands. Some strict architectural rules have imposed the construction of a unique model of…
This house has been designed by Opus 5 Architects, Bruno Decaris and Agnes Pontremoli. It is located on Belle-ile-en-Mer, the biggest island of Britany which is famous for its protected and wild lands. Some strict architectural rules have imposed the construction of a unique model of…
The Modern Geometrical 23.2 House near Vancouver, Canada by Omer Arbel
2011.03.05. 09:31
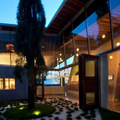 Designed by Omer Arbel, 23.2 is a house for a family built on a large rural acreage outside Vancouver in the West Coast of Canada. It is not always boring to stay in the room since the room is also outside. This house has offered something new about the room. The room is designed without a wall but…
Designed by Omer Arbel, 23.2 is a house for a family built on a large rural acreage outside Vancouver in the West Coast of Canada. It is not always boring to stay in the room since the room is also outside. This house has offered something new about the room. The room is designed without a wall but…
The Technique and Interesting Architecture Photographer Nelson Garrido
2011.03.02. 09:08
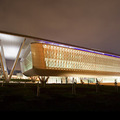 've already published some architecture posts with amazing photos, and if you realize, a lot of them are from the same phtographer, he's the portuguese Nelson Garrido. His technique and style for photos like those are simply awesome. The lights and colors bring even more value to each project. And…
've already published some architecture posts with amazing photos, and if you realize, a lot of them are from the same phtographer, he's the portuguese Nelson Garrido. His technique and style for photos like those are simply awesome. The lights and colors bring even more value to each project. And…
House Renovation with Geometrical Elements in Frankfurt am Main
2011.02.28. 11:49
 The Frankfurt am Main based architectural practice Reinhardt Jung (architekten und ingenieure) realised this extension of an existing single family house with the aim to create a “four generation residence”.Rendkívűl látványos példa meglévő családi ház többgenerációs családi házzá…
The Frankfurt am Main based architectural practice Reinhardt Jung (architekten und ingenieure) realised this extension of an existing single family house with the aim to create a “four generation residence”.Rendkívűl látványos példa meglévő családi ház többgenerációs családi házzá…
The Geometrical R House in Schondorf, Germany by Bembé Dellinger
2011.02.22. 14:08
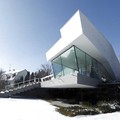 This Geometrical Minimalist house cantilevering out from the landscape in Schondorf am Ammersee, Germany, is by German architect Bembé Dellinger.Called House R, the building features 380 acrylic cylinders that puncture the building’s façade right through to…
This Geometrical Minimalist house cantilevering out from the landscape in Schondorf am Ammersee, Germany, is by German architect Bembé Dellinger.Called House R, the building features 380 acrylic cylinders that puncture the building’s façade right through to…
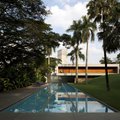 Grecia House designed by Isay Weinfeld is located on a corner plot featuring 4.830 sq m in a residential area in São Paulo, Brazil.The client wanted a house where he could enjoy the company of his kids and many friends intensely. For that purpose, he asked for ample and various entertaining areas,…
Grecia House designed by Isay Weinfeld is located on a corner plot featuring 4.830 sq m in a residential area in São Paulo, Brazil.The client wanted a house where he could enjoy the company of his kids and many friends intensely. For that purpose, he asked for ample and various entertaining areas,…
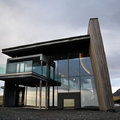 This beautiful house is designed by Gudmundur Jonsson in the countryside of Iceland. The design’s main purpose is to catch all beautiful views around it in all directions: towards south the view to the sea and islands, towards north the characteristic triangular mountain, towards east the…
This beautiful house is designed by Gudmundur Jonsson in the countryside of Iceland. The design’s main purpose is to catch all beautiful views around it in all directions: towards south the view to the sea and islands, towards north the characteristic triangular mountain, towards east the…
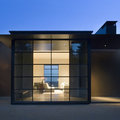 Designed by Olson Kundig Architects this Modern Contemporary Residences in Portland .The simple, long bar plan and the rhythmical spacing of floor-to-ceiling windows provide a rigorous proportion and rhythm in this Portland house. Views across the main axis – from the courtyard to the south-facing…
Designed by Olson Kundig Architects this Modern Contemporary Residences in Portland .The simple, long bar plan and the rhythmical spacing of floor-to-ceiling windows provide a rigorous proportion and rhythm in this Portland house. Views across the main axis – from the courtyard to the south-facing…
Modern House with Dark Exterior by Sequeira Architects
2011.01.04. 21:51
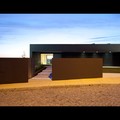 This house was designed by Sequeira Architects, Located in Guimarães, Portugal. 650 square meters were needed to solve all the requirements of the owner. The home should be spread over three floors in order to accommodate about 10 meters difference in height between the to extremes of the…
This house was designed by Sequeira Architects, Located in Guimarães, Portugal. 650 square meters were needed to solve all the requirements of the owner. The home should be spread over three floors in order to accommodate about 10 meters difference in height between the to extremes of the…
Guest House Renovation in Triena,Italy from Wespi de Meuron Architekten
2011.01.03. 21:14
 Perched on the hills surrounding the city Triene in the Marche region in central Italy, a farmhouse dating back 300 years has been restored by the Swiss architects Markus Wespi and Jérôme de Meuron agency de Meuron Architekten Wespi following a fire that destroyed the main building in 1995. The…
Perched on the hills surrounding the city Triene in the Marche region in central Italy, a farmhouse dating back 300 years has been restored by the Swiss architects Markus Wespi and Jérôme de Meuron agency de Meuron Architekten Wespi following a fire that destroyed the main building in 1995. The…
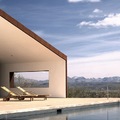 Seven Exclusive Desert Pavilions On Forty Acres, located At The Saguaro National Park West.and designed by Tucson architectural firm, Rick Joy Architects. This project is to promote an indoor-outdoor lifestyle merging sensory experience, artisanship, and environment sensibility; to create the most…
Seven Exclusive Desert Pavilions On Forty Acres, located At The Saguaro National Park West.and designed by Tucson architectural firm, Rick Joy Architects. This project is to promote an indoor-outdoor lifestyle merging sensory experience, artisanship, and environment sensibility; to create the most…
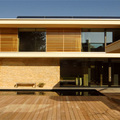 Haus Angerhofer is designed by Christoph Huber from AW Architekten for a couple with three children. The concept was to create a great place for relaxation with cleverly-arranged transparency and several protected outdoor areas. One of such areas is a terrace with a pool and Japanese style garden…
Haus Angerhofer is designed by Christoph Huber from AW Architekten for a couple with three children. The concept was to create a great place for relaxation with cleverly-arranged transparency and several protected outdoor areas. One of such areas is a terrace with a pool and Japanese style garden…
Pitch House - Minimal beton Architecture in Madrid,Sp by Iñaqui Carnicero,ICA Architects
2010.12.17. 13:54
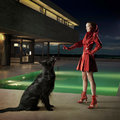 The house is located in a small neighbourhood on the west boundaries of Madrid in a place called “los Peñascales”, that mean something as well as great stones. The plot is characterized to have a great slope oriented to the south and have two great granite rocks partially covered by moss. The…
The house is located in a small neighbourhood on the west boundaries of Madrid in a place called “los Peñascales”, that mean something as well as great stones. The plot is characterized to have a great slope oriented to the south and have two great granite rocks partially covered by moss. The…
Surreal Minimal Glasshouse in Austria by Flöckner + Schnöll Architects
2010.12.12. 14:51
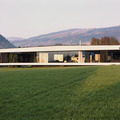 Austrian architects Maria Flöckner and Hermann Schnöll designed this house, which is located in a rural setting just south of Salzburg, Austria.From Architects:It describes a site in a rural setting which is at the same time specific and universal. The surrounding landscape is unique, but could…
Austrian architects Maria Flöckner and Hermann Schnöll designed this house, which is located in a rural setting just south of Salzburg, Austria.From Architects:It describes a site in a rural setting which is at the same time specific and universal. The surrounding landscape is unique, but could…

