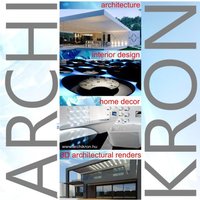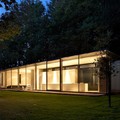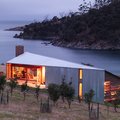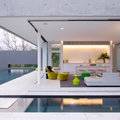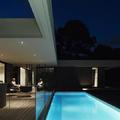Fantastic Geometrical Renovation in Rotterdam from Ooze Architects
2011.04.16. 14:49
 Villa was built in the area of 500m2 by Ooze with new faceted skin wrapping of the existing collection of buildings and home extensions. Villa was named “Villa Rotterdam” & located in Rotterdam – NL.
Villa was built in the area of 500m2 by Ooze with new faceted skin wrapping of the existing collection of buildings and home extensions. Villa was named “Villa Rotterdam” & located in Rotterdam – NL.Geometry of form is one of the best ways to make the building unusual and attractive. Many architects, for example Antonio Gaudi, a famous Spanish architect, used it. Architects Eva Pfannes and Sylvain Hartenberg from the studio Ooze went further and changed the existing house with the help of geometry. They kind of wrapped the old building with a new skin. Kitchen, new bedrooms and other extra rooms were put between the old villa and its new façade. This house is called The Villa Rotterdam. In the interior the designers reflected the same idea – connection between the old and the new. That’s why you can see some furniture in the antique style in the modern interiors. I think the exterior of the house is really fascinating, isn’t it?
Fantasztikus családi ház felújításnak és átformálásnak lehetünk szemtanúi ha megnézzük az alábbi képeket. A Rotterdamban elkészült geometrikus formavilággal megálmodott rekonstrukció a Holland Ooze építész iroda nevéhez fűződik. Az először csak egy konyha és hálószoba kialakításából - felújításából induló projekt kicsit túl nőtte magát , úgyszolván átcsomagolták a régi épületet rendkívül attraktív módon. Az építészek zseniális módon megteremtették az egyensúlyt a régi és a modern között ,mind aaz épület külső architectúráját tekintve ,mind pedig a belső enteriőr tekintve.
Szerző: ARCHIKRON ÉPÍTÉSZ BELSŐÉPÍTÉSZ STÚDIÓ 06309953855
Szólj hozzá!
Címkék: modern családi ház architecture residential épület tervezés modern ház modern house modern renovation geometrical modern residential
A bejegyzés trackback címe:
Kommentek:
A hozzászólások a vonatkozó jogszabályok értelmében felhasználói tartalomnak minősülnek, értük a szolgáltatás technikai üzemeltetője semmilyen felelősséget nem vállal, azokat nem ellenőrzi. Kifogás esetén forduljon a blog szerkesztőjéhez. Részletek a Felhasználási feltételekben és az adatvédelmi tájékoztatóban.
Kommentezéshez lépj be, vagy regisztrálj! ‐ Belépés Facebookkal
















