The minimalist Bridge House in Achterhoek, Netherlands - Modern Családi Villa Hollandiából
2013.02.08. 11:38
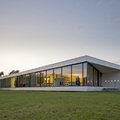 This Single family residence locating in Achterhoek, Netherlands designed by 123DV.Sustainability also inspired the design of the house. The villa is self-sufficient. At any time, the occupants can go off the net without losing their energy supply. Water is drawn from a private well, and the…
This Single family residence locating in Achterhoek, Netherlands designed by 123DV.Sustainability also inspired the design of the house. The villa is self-sufficient. At any time, the occupants can go off the net without losing their energy supply. Water is drawn from a private well, and the…
Casa RO Tapalpa by Elías Rizo Arquitectos - Modern Weekend ház Mexikóból
2012.11.12. 16:40
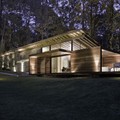 This house is situated in a forested area near the town of Tapalpa. The project consists of a country house to be used at weekends, so the program was basic. The project evolves from the idea of making a place of refuge, where isolation from the urban life and noise is the main priority. The house…
This house is situated in a forested area near the town of Tapalpa. The project consists of a country house to be used at weekends, so the program was basic. The project evolves from the idea of making a place of refuge, where isolation from the urban life and noise is the main priority. The house…
The Fantastic Form - Family House in Weinberg by UN Studio- Fantasztikus Téralakítás egy német minimál családi házban
2012.11.07. 10:47
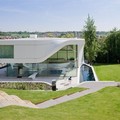 UNStudio have completed the Haus am Weinberg in the suburbs of Stuttgart, Germany.The Haus am Weinberg is located in a setting that is at one time rural, yet suburban. The location of the villa affords pastoral views of the stepped terraces of an ancient hillside vineyard on one side and cityscape…
UNStudio have completed the Haus am Weinberg in the suburbs of Stuttgart, Germany.The Haus am Weinberg is located in a setting that is at one time rural, yet suburban. The location of the villa affords pastoral views of the stepped terraces of an ancient hillside vineyard on one side and cityscape…
The Minimalist Glass Box - Villa Roces in Bruges,Belgium - Minimalista üvegpavilon családi ház funkcióval
2012.10.25. 14:14
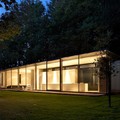 This glass house by Belgian architects Govaert & Vanhoutte has a 50-metre-long wall at the back and a sunken swimming pool at the front.Villa Roces is integrated in an oblong terrain of about 70m long and 30m wide, situated in the forest surroundings of Bruges. The concept consists of a 50 m…
This glass house by Belgian architects Govaert & Vanhoutte has a 50-metre-long wall at the back and a sunken swimming pool at the front.Villa Roces is integrated in an oblong terrain of about 70m long and 30m wide, situated in the forest surroundings of Bruges. The concept consists of a 50 m…
Shearers Quarters by John Wardle Architects in Tasmania, Australia.- Modern Geometrikukus családi ház egy Tasmán legelőn
2012.10.08. 11:27
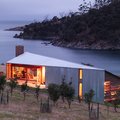 John Wardle Architects have designed a shearers quarters on sheep farm on North Bruny Island in Tasmania, Australia.This beguiling shearers quarters sits as a companion building to an existing historic cottage on a working sheep farm.Located on the site of the old shearing shed that was destroyed by…
John Wardle Architects have designed a shearers quarters on sheep farm on North Bruny Island in Tasmania, Australia.This beguiling shearers quarters sits as a companion building to an existing historic cottage on a working sheep farm.Located on the site of the old shearing shed that was destroyed by…
The Local rock House in Waiheke Island, New Zealand - Nyári rezidencia modern kőburkolatokkal.
2012.08.02. 13:24
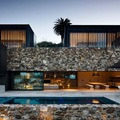 Patterson Associates have designed this Summer residence on Waiheke Island, New Zealand.This beautiful Islands is famous for its vineyards and local wine.Located on a steep coastal escarpment above a tree fringed white sand beach the home usesthe same local pyrite rock strata responsible for the…
Patterson Associates have designed this Summer residence on Waiheke Island, New Zealand.This beautiful Islands is famous for its vineyards and local wine.Located on a steep coastal escarpment above a tree fringed white sand beach the home usesthe same local pyrite rock strata responsible for the…
The Contemporian Luxury Beach and Golf Resort in Algarve , Portugal - Kortárs Minimalista Golf Klubház együttes lélegzetelállító medencével
2012.07.31. 11:58
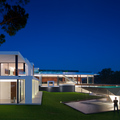 Casa Vale Do Lobo borrows the name from its proximity to the Vale do Lobo luxury beach and golf resort in the Algarve region of Southern Portugal. Focusing attention both on the white architecture pierced by glass walls and on the extraordinary swimming pool, architect Vasco Vieira of…
Casa Vale Do Lobo borrows the name from its proximity to the Vale do Lobo luxury beach and golf resort in the Algarve region of Southern Portugal. Focusing attention both on the white architecture pierced by glass walls and on the extraordinary swimming pool, architect Vasco Vieira of…
Contemporary House Constantia Kloof in South Africa - Extavagáns építészet Dél Afrikából
2012.06.28. 15:42
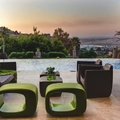 Johannesburg-based design studio Nico van der Meulen Architects have completed the ‘House The’ project. Built in 2012, the contemporary home can be found in South Africa.Following the trend of making alterations to and revamping existing houses, the owners of this contemporary South African home…
Johannesburg-based design studio Nico van der Meulen Architects have completed the ‘House The’ project. Built in 2012, the contemporary home can be found in South Africa.Following the trend of making alterations to and revamping existing houses, the owners of this contemporary South African home…
The Impressive Minimalist Renovation in Melbourne, Australia - Elképesztő Családi ház felújítás bátor színekkel
2012.06.12. 07:19
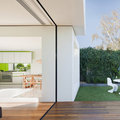 Wow this is impressive, brave use of colour which looks great – an old heritage house converted into modern home with touch of heritage background. Currently shortlisted for 2012 Colour In Residential Design & Residential Design Award.Designed by Matt Gibson Architecture +…
Wow this is impressive, brave use of colour which looks great – an old heritage house converted into modern home with touch of heritage background. Currently shortlisted for 2012 Colour In Residential Design & Residential Design Award.Designed by Matt Gibson Architecture +…
The Minimalist Weekend Residence by Edward Ogosta Architecture - Modern Minimalista hétvégi ház Kaliforniából
2012.03.21. 10:27
 California practice Edward Ogosta architecture has designed 'four eyes house', a weekend residence within the desert of the Coachella Valley,outside of Los angeles, California. derived from the specific site location, four towers dedicated for sleeping are oriented towards spatiotemporal experiences…
California practice Edward Ogosta architecture has designed 'four eyes house', a weekend residence within the desert of the Coachella Valley,outside of Los angeles, California. derived from the specific site location, four towers dedicated for sleeping are oriented towards spatiotemporal experiences…
Villa Midgård in Stockholm, Sweden by DAPstockholm - Kortárs , Modern családi ház Svédországból
2012.03.18. 10:03
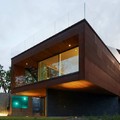 Swedish architects DAPstockholm are the authors of the family house Villa Midgård, which is set into a natural terrain close to the Swedish capital, Stockholm. Client had a clear picture of his future residence in mind. Several of the conditions were, for example, a maintenance-free facade, or a…
Swedish architects DAPstockholm are the authors of the family house Villa Midgård, which is set into a natural terrain close to the Swedish capital, Stockholm. Client had a clear picture of his future residence in mind. Several of the conditions were, for example, a maintenance-free facade, or a…
The Modern Simple Family house from Stacked Stone by Peter Legge Associates - Modern kőház Írországból
2012.03.15. 14:26
 “Connemara” is a reconstruction of two degraded cottages in Connemara, Ireland by Peter Legge Associates. Transformed into a single family residence located in the rural countryside, constructed with stacked stones and low lying stone walls that run through the bucolic landscape as the main…
“Connemara” is a reconstruction of two degraded cottages in Connemara, Ireland by Peter Legge Associates. Transformed into a single family residence located in the rural countryside, constructed with stacked stones and low lying stone walls that run through the bucolic landscape as the main…
The Modern Minimalist Private House in Suffolk ,UK by Storm Architects - Minimál stílusú vidéki ház Angliából
2012.03.12. 15:57
 This Modern Minimalist private house located in Suffolk, UK,designed by Storm Architects - Peter Guthrie. The current site has foundations, ruins and some low walls from a house that burned down eight years ago. There is also an existing outdoor pool. Immediately to the west of the pool…
This Modern Minimalist private house located in Suffolk, UK,designed by Storm Architects - Peter Guthrie. The current site has foundations, ruins and some low walls from a house that burned down eight years ago. There is also an existing outdoor pool. Immediately to the west of the pool…
Modern Stone House in Ticino, Switzerland.- Modern kő ház minimalista belsőépítészettel
2012.03.06. 11:32
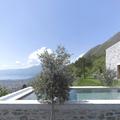 Markus Wespi Jérôme de Meuron Architetti a Swiss-based design studio has designed Brione House. Completed in 2005, this chic contemporary home can be found in Brione sopra Minusio, a small town in Ticino, Switzerland. According to the architects: “The new building is located in a privileged but…
Markus Wespi Jérôme de Meuron Architetti a Swiss-based design studio has designed Brione House. Completed in 2005, this chic contemporary home can be found in Brione sopra Minusio, a small town in Ticino, Switzerland. According to the architects: “The new building is located in a privileged but…
Minimalist Modern House in The Park by Splendid Architecture - Modern minimalista ház egy Hamburgi park közepén
2012.03.04. 13:02
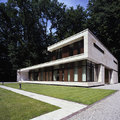 Hamburg-based splendid_architecture recently won two awards for their design of "House at the Park" on the outskirts of the same German city. The BDA (Alliance of German Architects) awarded the house an "award for the most beautiful new built house," and it received a public vote for the same.…
Hamburg-based splendid_architecture recently won two awards for their design of "House at the Park" on the outskirts of the same German city. The BDA (Alliance of German Architects) awarded the house an "award for the most beautiful new built house," and it received a public vote for the same.…
The Two-Storey House - Villa Rotonda by Bedaux de Brouwer Architecten - Kétarcú modern családi ház koncepció Hollandiából
2012.03.01. 16:15
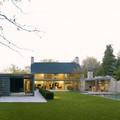 Completed in 2010, this 2,368 square foot two-story residence is located in Goirle, a town in the southern Netherlands, in the province of North Brabant.Villa Rotonda was designed by the young architects Pieter and Thomas Bedaux, who are continuing the tradition of the bureau in Goirle which was…
Completed in 2010, this 2,368 square foot two-story residence is located in Goirle, a town in the southern Netherlands, in the province of North Brabant.Villa Rotonda was designed by the young architects Pieter and Thomas Bedaux, who are continuing the tradition of the bureau in Goirle which was…
The Contemporary LA House by Studio Guilherme Torres - Modern kortárs családi villa Braziliából
2012.02.28. 13:17
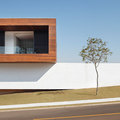 LA House is a 410 square meter house, in three levels, which was completed in 2009; the house is designed for a young couple who wished to eliminate the small spaces and the traditional partitions in the existing condominium in Londrina, Brazil. The architectural concept is to ‘break…
LA House is a 410 square meter house, in three levels, which was completed in 2009; the house is designed for a young couple who wished to eliminate the small spaces and the traditional partitions in the existing condominium in Londrina, Brazil. The architectural concept is to ‘break…
Beautifully Designed White Home by Andres Remy Arquitectos - Minimál családi ház design Argentínából
2012.02.17. 10:45
 Amazing Carrara House, Andres Remy Arquitectos company developed Carrara House in Buenos Aires, Argentina. Spacious House 660 m2. and is characterized by many large panoramic Windows and light marble trim. However, with high ceilings developers achieve absolute transparency. Water is becoming an…
Amazing Carrara House, Andres Remy Arquitectos company developed Carrara House in Buenos Aires, Argentina. Spacious House 660 m2. and is characterized by many large panoramic Windows and light marble trim. However, with high ceilings developers achieve absolute transparency. Water is becoming an…
The Geometrical Minimalist Concrete Architecture in Girona, Spain- Egyedi minimalista beton architektúra , puritán minimál belsőépítészet
2012.02.16. 10:32
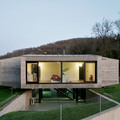 The four concrete wings of this house in Girona, Spain, appear to hover in the air above an underground entrance.Completed in 2010 by Barcelona studio Hidalgo Hartmann, the single-storey Casa Pocafarina has a cross-shaped plan that sits on four pillars and hovers a metre above the lawn.The house is…
The four concrete wings of this house in Girona, Spain, appear to hover in the air above an underground entrance.Completed in 2010 by Barcelona studio Hidalgo Hartmann, the single-storey Casa Pocafarina has a cross-shaped plan that sits on four pillars and hovers a metre above the lawn.The house is…
Environmentally Friendly Country House - Barátságos hétvégi ház felújítás kortárs design kiegészítőkkel
2012.01.31. 16:01
 Located in Extremadura in the province of Cáceres, Spain, this country house was transformed into a family home from an abandoned stable. The rustic home with modern simplicity completely respects the environment. A solar panel system was developed to provide energy in the summer, and turbines were…
Located in Extremadura in the province of Cáceres, Spain, this country house was transformed into a family home from an abandoned stable. The rustic home with modern simplicity completely respects the environment. A solar panel system was developed to provide energy in the summer, and turbines were…
Revolutionary and Contemporary Residence by Jorge Hrdina - Különleges kortárs , modern családi ház design Sydnei-ből
2012.01.16. 12:24
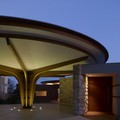 This revolutionary and contemporary residence, the ‘Lilypad house’ was designed by Jorge Hrdina Architects in Sydney, Australia. Enveloped by two refined structures, the house was measured to accommodate ease of access by wheelchair and blur the line between private and public.The modern theme…
This revolutionary and contemporary residence, the ‘Lilypad house’ was designed by Jorge Hrdina Architects in Sydney, Australia. Enveloped by two refined structures, the house was measured to accommodate ease of access by wheelchair and blur the line between private and public.The modern theme…
The minimalist S House in Wiesbaden, Germany from Roger Christ - Hófehér minimalizmus
2012.01.11. 15:49
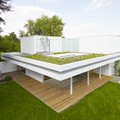 Due to space limitations the new owners, a family of four, decided to heightening the existing bungalow and furthermore to renovate the basic structure. To keep the bungalow’s typical character three single boxes were placed on a cantilevered flat roof, which are connected only by a glass…
Due to space limitations the new owners, a family of four, decided to heightening the existing bungalow and furthermore to renovate the basic structure. To keep the bungalow’s typical character three single boxes were placed on a cantilevered flat roof, which are connected only by a glass…
Modern Creative Family house with Foot by Kimihiko Okada - Modern lábasház kreatív kialakítással
2012.01.09. 12:13
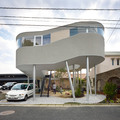 Japanese architect Kimihiko Okada has designed the Toda House in Hiroshima, Japan.The site is located in a residential area developed on a gentle perch in Hiroshima, overlooking a far view of the Inland Sea and Miyajima. The land of this area is developed into platforms form with several levels. The…
Japanese architect Kimihiko Okada has designed the Toda House in Hiroshima, Japan.The site is located in a residential area developed on a gentle perch in Hiroshima, overlooking a far view of the Inland Sea and Miyajima. The land of this area is developed into platforms form with several levels. The…
The African Dream -House Serengeti by Nico van der Meulen Architects- Afrikai álom villa modern köntösben
2011.12.12. 11:46
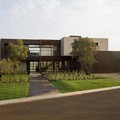 Nico Van Der Meulen Architects, a Johannesburg-based studio, has completed the House Serengeti project, a contemporary two-storey home perfectly encapsulating the beautiful South African scenery.Surrounded by gorgeous wildlife and natural beauty providing the house with a stunning modern edge, the…
Nico Van Der Meulen Architects, a Johannesburg-based studio, has completed the House Serengeti project, a contemporary two-storey home perfectly encapsulating the beautiful South African scenery.Surrounded by gorgeous wildlife and natural beauty providing the house with a stunning modern edge, the…
The Ultra Modern Villa Veth by 123DV - Ultra modern Minimalista villa Hollandiából
2011.12.08. 12:24
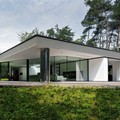 123DV have completed the Villa Veth in Hattem, The Netherlands. The house is situated on a beautiful varied landscape; high, dry, sandy dunes interspersed with heather, willow bushes and grasslands. An ideal setting if you like the outdoors, like the inhabitants of this villa in Hattem.From the…
123DV have completed the Villa Veth in Hattem, The Netherlands. The house is situated on a beautiful varied landscape; high, dry, sandy dunes interspersed with heather, willow bushes and grasslands. An ideal setting if you like the outdoors, like the inhabitants of this villa in Hattem.From the…

