The Stunning Contemporary Beach House by MOOARC- Lenyűgöző kortárs tengerparti ház design Nagy Britániából
2011.11.28. 07:21
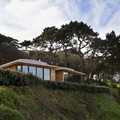 MOOARC have recently completed Le Portelet house on the island of Guernsey,UK- a beautiful, quaint home with a gorgeous view combined with luxury living.Designed as a new family home, which sits within the wooded slope overlooking Portelet Harbour, this lavish residence mixes natural beauty…
MOOARC have recently completed Le Portelet house on the island of Guernsey,UK- a beautiful, quaint home with a gorgeous view combined with luxury living.Designed as a new family home, which sits within the wooded slope overlooking Portelet Harbour, this lavish residence mixes natural beauty…
The impressive Minimalist Family Home in Malorca,Spain- Modern minimalista családi ház hatásos építészeti megoldásokkal
2011.11.17. 07:42
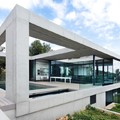 This striking residence is located in Costa d’en Blanes, Mallorca, Spain and it’s a very impressive structure. The house was a project developed by SCT Estudio de Arquitectura. It’s definitely a very modern creation and some might even call it contemporary.On a long, narrow plot of land with a…
This striking residence is located in Costa d’en Blanes, Mallorca, Spain and it’s a very impressive structure. The house was a project developed by SCT Estudio de Arquitectura. It’s definitely a very modern creation and some might even call it contemporary.On a long, narrow plot of land with a…
Open House with Zero Stairs in Wroclaw, Poland- Otthonos minimalista családi ház modern letisztult belsővel
2011.11.11. 07:02
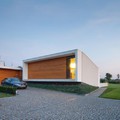 This unusual but beautiful home is located in Wroclaw, Poland. It was a project by Przemek Kaczkowski & Ola Targonska with the help of structural engineer Slawomir Pruchnik. The house covers a surface of 253 square meters and the construction was completed in 2011. As the name in the title…
This unusual but beautiful home is located in Wroclaw, Poland. It was a project by Przemek Kaczkowski & Ola Targonska with the help of structural engineer Slawomir Pruchnik. The house covers a surface of 253 square meters and the construction was completed in 2011. As the name in the title…
Northwest Peach Farm in East Hampton, NY, by Bates Masi Architects- Farm modern köntösben
2011.11.09. 07:06
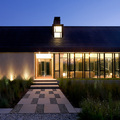 This residence is primarily used when the clients’ extended family comes from England for long visits. They come to relax and to reconnect with their family and with nature, away from city crowds and traffic, at a retreat they neither want nor need to leave for a month.The design objective was to…
This residence is primarily used when the clients’ extended family comes from England for long visits. They come to relax and to reconnect with their family and with nature, away from city crowds and traffic, at a retreat they neither want nor need to leave for a month.The design objective was to…
Impressive Modern Family Home from Bernardo Rodrigues Arquitecto - Modern családi ház extrém exteriőrrel
2011.11.04. 07:04
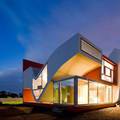 Portuguese studio Bernardo Rodrigues Arquitecto has completed 'house on the flight of birds', a single family home on st. Michael Island in the Azores, Portugal. informed by the landscape and the prevalent high winds and rain, the design looks to establish a strategy that allows the…
Portuguese studio Bernardo Rodrigues Arquitecto has completed 'house on the flight of birds', a single family home on st. Michael Island in the Azores, Portugal. informed by the landscape and the prevalent high winds and rain, the design looks to establish a strategy that allows the…
The Clear and Elegant Interior Design in Brentwood Residence from MLK Studio- Letisztult, elegáns, villa belsőépítészet
2011.10.31. 15:21
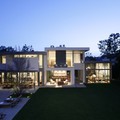 MLK Studio designed the interior for the Brentwood residence and guesthouse in collaboration with Belzberg Architects who designed the home in Los Angeles, California.The commission was to create a complete interior design scheme for a 10,000 square foot modern main residence as well as a 2,000…
MLK Studio designed the interior for the Brentwood residence and guesthouse in collaboration with Belzberg Architects who designed the home in Los Angeles, California.The commission was to create a complete interior design scheme for a 10,000 square foot modern main residence as well as a 2,000…
Fantastic Giant Sculpture as Home For Joaquin Torres, Director of A-Cero- Fantasztikus és gandiózus minimalista villa az A-cero-tól
2011.10.29. 14:49
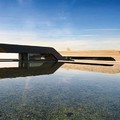 Of all the surprising A-cero home designs we’ve seen, this is probably the most elegant. Envisioned as a giant work of art, this residence belongs to Spanish architect Joaquin Torres and has a breathtaking appearance. The project is located in La Finca, a residential area near Madrid, Spain and…
Of all the surprising A-cero home designs we’ve seen, this is probably the most elegant. Envisioned as a giant work of art, this residence belongs to Spanish architect Joaquin Torres and has a breathtaking appearance. The project is located in La Finca, a residential area near Madrid, Spain and…
The Nice Minimalist Residence in Bethesda, Maryland- Igazi minimalista álomház klasszikus Design bútorokkal Design .
2011.10.18. 07:04
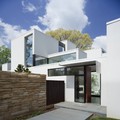 David Jameson Architect designed the Jigsaw Residence in Bethesda, Maryland.Description from the architect:Recycling a single story suburban house located on a busy corner site, Jigsaw introverts itself in a continous spatial flow around an open air courtyard carved from the home’s remains.…
David Jameson Architect designed the Jigsaw Residence in Bethesda, Maryland.Description from the architect:Recycling a single story suburban house located on a busy corner site, Jigsaw introverts itself in a continous spatial flow around an open air courtyard carved from the home’s remains.…
Modern Geometrical Villa Design in Venlo,NL by Loxodrome - Geometrikus építészet pazar textúrákkal
2011.10.13. 20:36
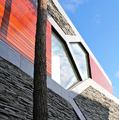 Rough grey slate and red-stained wood panels infill a zig-zagging stone frame on the exterior of a house in Venlo, the Netherlands.Designed by Dutch architects Loxodrome, the house has four staggered storeys that align with the sloping landscape.Angled recesses in the facade createsheltered…
Rough grey slate and red-stained wood panels infill a zig-zagging stone frame on the exterior of a house in Venlo, the Netherlands.Designed by Dutch architects Loxodrome, the house has four staggered storeys that align with the sloping landscape.Angled recesses in the facade createsheltered…
The Contemporary EV House in San Luis Potosi, Mexico- Modern kortárs lapostetős családi ház. Mexikóból
2011.10.09. 12:54
 To create textures and cousiness used hardwood and marble floors as well as marble stone details on several interior walls and chimney. On the facades used marble stones and wood looking aluminum screens, all integrated by clean geometries and shapes. On the first floor we located all public spaces…
To create textures and cousiness used hardwood and marble floors as well as marble stone details on several interior walls and chimney. On the facades used marble stones and wood looking aluminum screens, all integrated by clean geometries and shapes. On the first floor we located all public spaces…
The Interesting Beached House from BKK Architects - Modern Ausztrál tengerparti ház érdekes térformálással
2011.10.02. 20:33
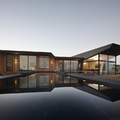 The Beached House, BKK Architect’s latest residential project, sits on the Victorian coastline of Australia. The residences’ name couldn’t be more fitting, as the architecture appears as if it was washed up on the shore and naturally nestled into the sand dunes. BKK is one of Australia’s…
The Beached House, BKK Architect’s latest residential project, sits on the Victorian coastline of Australia. The residences’ name couldn’t be more fitting, as the architecture appears as if it was washed up on the shore and naturally nestled into the sand dunes. BKK is one of Australia’s…
The Minimalist Wrap House in Hiroshima City from Future Studio- A hajtogatott minimál családi ház Japánból
2011.09.26. 20:42
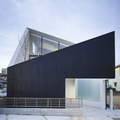 WRAP HOUSE’ was including the three elements sunlight, spacious sense and privacy to enrich the living space. The minimalist house was situated in a flat residential quarter in the Southwest of Hiroshima City.As the site was from all sides surrounded by houses, one of which was directly limiting…
WRAP HOUSE’ was including the three elements sunlight, spacious sense and privacy to enrich the living space. The minimalist house was situated in a flat residential quarter in the Southwest of Hiroshima City.As the site was from all sides surrounded by houses, one of which was directly limiting…
Futuristic minimalist beton Home in Abiko city by Fuse-Atelier
2011.09.21. 20:39
 Tokyo-based studio Fuse-Atelier has completed the House in Abiko project, a three-story contemporary house in Abiko, Chiba Prefecture, Japan.The brief from the owners, a married couple in their 30s, was for a concrete, gallery-like space where they could showcase their collection of design…
Tokyo-based studio Fuse-Atelier has completed the House in Abiko project, a three-story contemporary house in Abiko, Chiba Prefecture, Japan.The brief from the owners, a married couple in their 30s, was for a concrete, gallery-like space where they could showcase their collection of design…
The Clear and Aery Minimalist Villa in Flanders, Belgium - Modern, letisztult minimalista családi ház design
2011.08.16. 21:25
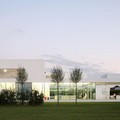 The Villa VH in T, by Beel and Achtergael Achitecten, is designed for a client who wanted a house where he could relax in calm and privacy among his family and friends and enjoy his extensive art collection. The site for the building is on a mixed vernacular residential / light industrial street…
The Villa VH in T, by Beel and Achtergael Achitecten, is designed for a client who wanted a house where he could relax in calm and privacy among his family and friends and enjoy his extensive art collection. The site for the building is on a mixed vernacular residential / light industrial street…
Elegant Minimalist Villa in Potsdam by Berlinrodeo - Elegáns és modern lakás design Potsdamból
2011.07.30. 20:53
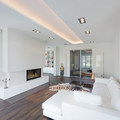 In Potsdam Berlin, interior design firm BERLINRODEO recently has completed and filled the 510 m² Villa Potsdam Kleinmachnow with a modern taste and open loft character, garden with swimming pool.Basement: fitness and wellness level with a Bar, Sauna, Solarium and dip tankGround floor: open space…
In Potsdam Berlin, interior design firm BERLINRODEO recently has completed and filled the 510 m² Villa Potsdam Kleinmachnow with a modern taste and open loft character, garden with swimming pool.Basement: fitness and wellness level with a Bar, Sauna, Solarium and dip tankGround floor: open space…
Sunset Plaza Residence in Hollywood from Assembledge Architects - Kortárs Modern Villa a Hollywwood-i domboldalban
2011.07.29. 15:31
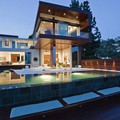 Sunset Plaza Residence was designed by David Thompson and Kevin Southerland from Assembledge Architects and is located above the Sunset Strip in the famous Hollywood Hills. Just another proof that some people really don’t hold back when it comes to building their crib, this abode seems to have it…
Sunset Plaza Residence was designed by David Thompson and Kevin Southerland from Assembledge Architects and is located above the Sunset Strip in the famous Hollywood Hills. Just another proof that some people really don’t hold back when it comes to building their crib, this abode seems to have it…
The Leaf House - Fantastic Modern Organic Design in Rio,BR from Mareines + Patalano Arquitetura
2011.07.24. 14:29
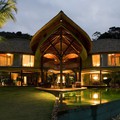 This is about the unique design from a house which is inspired by Brazil’s Indian architecture and was envisioned in a way that counteracts the humid and hot climate which characterizes the area. This spectacular Leaf House was designed by Mareines + Patalano Arquitetura, located in Angra dos…
This is about the unique design from a house which is inspired by Brazil’s Indian architecture and was envisioned in a way that counteracts the humid and hot climate which characterizes the area. This spectacular Leaf House was designed by Mareines + Patalano Arquitetura, located in Angra dos…
Villa Ronde - The Modern Organic Villa Architecture from Japan
2011.06.27. 16:13
 Villa Ronde is an impressive green-roofed residence designed by company Ciel Rouge and located in Japan. The round shape of this luxurious crib was chosen in order to take full advantage of the surrounding views. According to the architects, the residence “is thought as a wide free organic space…
Villa Ronde is an impressive green-roofed residence designed by company Ciel Rouge and located in Japan. The round shape of this luxurious crib was chosen in order to take full advantage of the surrounding views. According to the architects, the residence “is thought as a wide free organic space…
The Interesting Modern O Residence in Marbella Chile by Toyo Ito - Fantasztikus modern családi ház Dél Amerikából
2011.06.16. 22:14
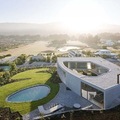 Some architects’ and designers’ ideas really impress the imagination. Looking rather strange outside this futuristic White O Residence by Toyo Ito & Associates Architects located in Marbella, Chile is very comfortable yet. The whole project occupies 370 square meters. The architects…
Some architects’ and designers’ ideas really impress the imagination. Looking rather strange outside this futuristic White O Residence by Toyo Ito & Associates Architects located in Marbella, Chile is very comfortable yet. The whole project occupies 370 square meters. The architects…
Perfect modern Artreehoose in Connecticut from Della Valle Bernheimer - Modern Tóparti ház vöröscédrus burkolattal
2011.06.01. 15:22
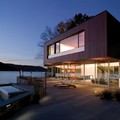 This lakeside house draws inspiration from the sensation of being sheltered underneath tree canopies. Working in collaboration with Guy Nordenson and Associates Engineers, DB developed a unique structural system of long-span, ¾”x16”x27’ plywood joists, which work in tandem with a series of…
This lakeside house draws inspiration from the sensation of being sheltered underneath tree canopies. Working in collaboration with Guy Nordenson and Associates Engineers, DB developed a unique structural system of long-span, ¾”x16”x27’ plywood joists, which work in tandem with a series of…
The Sosnowski Residence in Tempe,Arizona by Chen Suchart Studio
2011.05.29. 11:34
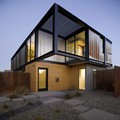 The Sosnowski Residence in Tempe, Arizona was designed by the architects at Phoenix-based Chen Suchart Studio. This contemporary house blends beautifully with its city environment, entering as a sleek glass box suspended within a modern, bold black frame.Behind this magnificent glass facade,…
The Sosnowski Residence in Tempe, Arizona was designed by the architects at Phoenix-based Chen Suchart Studio. This contemporary house blends beautifully with its city environment, entering as a sleek glass box suspended within a modern, bold black frame.Behind this magnificent glass facade,…
Modern Stone House Design from Italy by Arturo Montanelli
2011.05.18. 21:19
 Nature meets architecture in this amazing Italian countryside home by architect Arturo Montanelli. Built into a slope, this hillside house has a strong sense of gravity to it, grounded in a heavy, stone design. This stone house may be cool, but it has very warm qualities, incorporating exposed…
Nature meets architecture in this amazing Italian countryside home by architect Arturo Montanelli. Built into a slope, this hillside house has a strong sense of gravity to it, grounded in a heavy, stone design. This stone house may be cool, but it has very warm qualities, incorporating exposed…
Fantastic Geometrical Renovation in Rotterdam from Ooze Architects
2011.04.16. 14:49
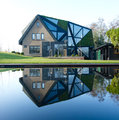 Villa was built in the area of 500m2 by Ooze with new faceted skin wrapping of the existing collection of buildings and home extensions. Villa was named “Villa Rotterdam” & located in Rotterdam – NL.Geometry of form is one of the best ways to make the building unusual and attractive.…
Villa was built in the area of 500m2 by Ooze with new faceted skin wrapping of the existing collection of buildings and home extensions. Villa was named “Villa Rotterdam” & located in Rotterdam – NL.Geometry of form is one of the best ways to make the building unusual and attractive.…
Beautiful modern Home in Ottawa’s Lindenlea from Linebox Studio
2011.04.06. 21:07
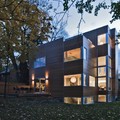 Lighthouse is a fascinating architecture project designed by Linebox Studio and located in Ottawa’s Lindenlea community. Especially developed for a family of five, this welcoming home has a total surface of 4500 square feet (418 sqm), which is more than enough living space for its…
Lighthouse is a fascinating architecture project designed by Linebox Studio and located in Ottawa’s Lindenlea community. Especially developed for a family of five, this welcoming home has a total surface of 4500 square feet (418 sqm), which is more than enough living space for its…
Modern Geometrical House P in Klosterneuburg,A by Caramel Architects
2011.04.04. 21:40
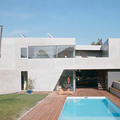 Like a curious animal that might have been formed from Tetris blocks, House P seems to gaze down at the valley from its perch on this sloping property in Klosterneuburg. The seamless impression of the homogeneous sculptural form is strengthened by the use of prefabricated concrete elements in the…
Like a curious animal that might have been formed from Tetris blocks, House P seems to gaze down at the valley from its perch on this sloping property in Klosterneuburg. The seamless impression of the homogeneous sculptural form is strengthened by the use of prefabricated concrete elements in the…

