Rustic Industrial Loft by Ando Studio - Design Loft belsőépítészet , 3D látványtervek
2013.02.05. 11:30
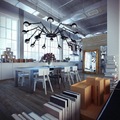 Interior renderings and visualization abilities are becoming more and more popular with the accessibility and ease of 3D programs today. With that tends to come more demand, and in 2011 architect Aziza Oren and interior designer Anna Epstein created Studio Ando to help companies and individuals…
Interior renderings and visualization abilities are becoming more and more popular with the accessibility and ease of 3D programs today. With that tends to come more demand, and in 2011 architect Aziza Oren and interior designer Anna Epstein created Studio Ando to help companies and individuals…
The Inspirative Dynamic Colorful Loft by Jean Verville - Inspiráló színes Loft Montreálból
2012.07.09. 14:18
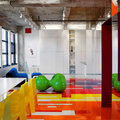 Collecting contemporary art is an occupation that takes up a lot of space. This necessitates a collection of spaces where art stands out, but merging this with a living space posed a challenge for architect Jean Verville, who worked on this project located in downtown Montreal. The Canadian…
Collecting contemporary art is an occupation that takes up a lot of space. This necessitates a collection of spaces where art stands out, but merging this with a living space posed a challenge for architect Jean Verville, who worked on this project located in downtown Montreal. The Canadian…
Elegant Loft Interior Design in Tenerife,Brisbane by Donovan Hill - Elegáns Loft Belsőépítészet Ausztráliából
2012.02.07. 14:31
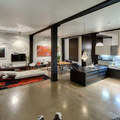 We ran across this spacious and tastefully-decorated contemporary loft, the result of a design collaboration between the architecture firm Donovan Hill and the apartment’s owner. The project is in fact a conversion of a wool store located in Tenerife and displays an interesting mix of modern…
We ran across this spacious and tastefully-decorated contemporary loft, the result of a design collaboration between the architecture firm Donovan Hill and the apartment’s owner. The project is in fact a conversion of a wool store located in Tenerife and displays an interesting mix of modern…
Beautiful Unique Loft by Naiztat in Union Square,Manhattan by Naiztat + Ham Architects - Gyönyörű különleges Loft kialakítás Manhattan-ből
2012.01.12. 14:50
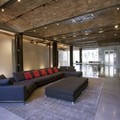 Naiztat + Ham Architects designed a loft interior in Manhattan, New York. This 3600 square foot loft in the Union Square Area of Manhattan exemplifies the industrial era it was born out of. Its tall vaulted ceilings, structural steel columns, floor-through configuration and open feel is combined…
Naiztat + Ham Architects designed a loft interior in Manhattan, New York. This 3600 square foot loft in the Union Square Area of Manhattan exemplifies the industrial era it was born out of. Its tall vaulted ceilings, structural steel columns, floor-through configuration and open feel is combined…
Modern contemporary Loft design in Arve,France - Különleges Modern loft belsőépítészet Franciaországból
2011.10.26. 06:53
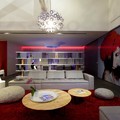 In the year 2008 a new and funky designing company has been launched by Fabienne Michaud and Bertrand Calis in the land of Morocco. The portfolio of this company reveals many projects like concept store, hotels, restaurants, offices and houses. The experienced Dum Dum design is well learned in the…
In the year 2008 a new and funky designing company has been launched by Fabienne Michaud and Bertrand Calis in the land of Morocco. The portfolio of this company reveals many projects like concept store, hotels, restaurants, offices and houses. The experienced Dum Dum design is well learned in the…
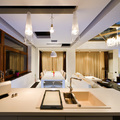 The next loft designed by In Situ Architects in Brasov, Romania is a slick, hip place to entertain family and friends. The building site is situated on Cetatuia Street, at the edge of the historical center of the town, with an amazing panoramic view over the mountains and historical center of the…
The next loft designed by In Situ Architects in Brasov, Romania is a slick, hip place to entertain family and friends. The building site is situated on Cetatuia Street, at the edge of the historical center of the town, with an amazing panoramic view over the mountains and historical center of the…
Minimalist Interior Design in Black and White from Beige Design- Minimalista lakás belsőépítészet fehéren feketén
2011.06.13. 11:30
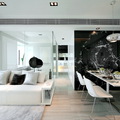 The most precious element of this Victoria Bay front apartment is its beautiful view where ocean and sky join into infinity. It is the Ocean that inspired the designer’s abstract dialogue with the view; colors in silver, white and gray brushes on the surface of the interior to represent the…
The most precious element of this Victoria Bay front apartment is its beautiful view where ocean and sky join into infinity. It is the Ocean that inspired the designer’s abstract dialogue with the view; colors in silver, white and gray brushes on the surface of the interior to represent the…
Fantastic Duplex Apartement Penthouse Renovation in Stockholm
2011.06.05. 21:03
 Located in surprisingly old house in Vasastan in Stockholm, Sweden this luxurious duplex penthouse waits to become someone’s home. It is simply the paradise of the house interior. The design is very bright, sophisticated and extremely modern. There are a lot of open spaces which creates the airy…
Located in surprisingly old house in Vasastan in Stockholm, Sweden this luxurious duplex penthouse waits to become someone’s home. It is simply the paradise of the house interior. The design is very bright, sophisticated and extremely modern. There are a lot of open spaces which creates the airy…
Modern Stone House Design from Italy by Arturo Montanelli
2011.05.18. 21:19
 Nature meets architecture in this amazing Italian countryside home by architect Arturo Montanelli. Built into a slope, this hillside house has a strong sense of gravity to it, grounded in a heavy, stone design. This stone house may be cool, but it has very warm qualities, incorporating exposed…
Nature meets architecture in this amazing Italian countryside home by architect Arturo Montanelli. Built into a slope, this hillside house has a strong sense of gravity to it, grounded in a heavy, stone design. This stone house may be cool, but it has very warm qualities, incorporating exposed…
The Como Loft - Fantastic White Home in Milan,IT from JM Architecture.- Letisztult minimalista Loft Milánóból
2011.05.14. 13:15
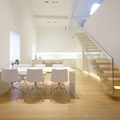 JM Architecture is the guy behind this stunning remodeling project, the convert an old monastery into clean residential complex. The main idea of this remodeling project is how to keep the small intact, maintaining the entire length of the unit open and invading the space minimally. This loft…
JM Architecture is the guy behind this stunning remodeling project, the convert an old monastery into clean residential complex. The main idea of this remodeling project is how to keep the small intact, maintaining the entire length of the unit open and invading the space minimally. This loft…
Fantastic minimalist immaculate White Loft interior by Poteet Architects - Könnyed légies Minimál lakás enteriőr design
2011.04.07. 21:35
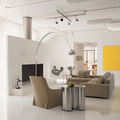 This immaculate loft interior by Poteet Architects features a lovely, modern contemporary interior design with modern furniture, fixtures and art. The base color of the home is white, with white-colored walls, ceilings and floors. Yet, the home is given vibrancy with the inclusion of wall art…
This immaculate loft interior by Poteet Architects features a lovely, modern contemporary interior design with modern furniture, fixtures and art. The base color of the home is white, with white-colored walls, ceilings and floors. Yet, the home is given vibrancy with the inclusion of wall art…
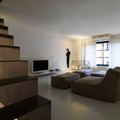 This is modern and minimalist interior design which dominate with white and black color called Twin Lofts and designed by Federico Delrosso which a former factory building in Milan, Italy. the designer said that “This is a complex project, and you can read it in different ways. The most obvious…
This is modern and minimalist interior design which dominate with white and black color called Twin Lofts and designed by Federico Delrosso which a former factory building in Milan, Italy. the designer said that “This is a complex project, and you can read it in different ways. The most obvious…
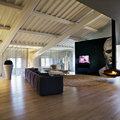 This classic contemporary interior design by Pietro Carlo Pellegrini brings new life (and love!) to an old attic of a historic building located in Lucca, Italy. An urban-style living room is occupied by two chic sofas – a regal blue “Mex Cube Sofa” by designer Piero Lissoni and the crisp,…
This classic contemporary interior design by Pietro Carlo Pellegrini brings new life (and love!) to an old attic of a historic building located in Lucca, Italy. An urban-style living room is occupied by two chic sofas – a regal blue “Mex Cube Sofa” by designer Piero Lissoni and the crisp,…
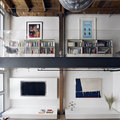 The striking Oriental Warehouse Loft by Edmonds + Lee Architects is a modern architectural residence that was recently completed this year. Located in the South Beach neighborhood of San Francisco, this home’s design is a renovation of an existing apartment loft. To maximize the space inside the…
The striking Oriental Warehouse Loft by Edmonds + Lee Architects is a modern architectural residence that was recently completed this year. Located in the South Beach neighborhood of San Francisco, this home’s design is a renovation of an existing apartment loft. To maximize the space inside the…
Genial minimal Loft in Dusseldorf,G by AABE Architects
2010.12.07. 17:31
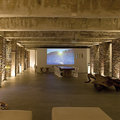 Bruno Erpicum was the architect entrusted with designing this warehouse conversion. It is now the home of a couple with a passion for architecture who were keen to make one of Düsseldorf’s rare ruins their own. The court is dotted with screens that flank the entrance and seclude off the…
Bruno Erpicum was the architect entrusted with designing this warehouse conversion. It is now the home of a couple with a passion for architecture who were keen to make one of Düsseldorf’s rare ruins their own. The court is dotted with screens that flank the entrance and seclude off the…
Minimal Home in the Church from Zecc Architecten
2010.12.07. 15:14
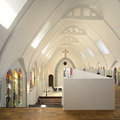 Like the Water Tower House, this is another great conversion by Zecc Architecten. This time they restored an old chapel located in Utrecht, Netherlands, into a spacious apartment.The character of the little chapel has been respected and enhanced were possible.The windows maintained the original…
Like the Water Tower House, this is another great conversion by Zecc Architecten. This time they restored an old chapel located in Utrecht, Netherlands, into a spacious apartment.The character of the little chapel has been respected and enhanced were possible.The windows maintained the original…
Modern White Loft Interior in NY by UN Studio
2010.09.17. 15:47
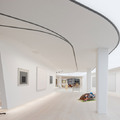 UN studio's design for an existing loft located in greenwich village in manhattan explores the interaction between a gallery and living space. the main walls in the loftflow through the space, and together with articulated ceilings create hybrid conditionsin which exhibition areas merge into living…
UN studio's design for an existing loft located in greenwich village in manhattan explores the interaction between a gallery and living space. the main walls in the loftflow through the space, and together with articulated ceilings create hybrid conditionsin which exhibition areas merge into living…
Modern and Futuristic Interior design in Vienna by Najjar & Najjar
2010.09.03. 15:28
 This home in Vienna, Austria was built in the early 80ties. It belongs to a young and prolific entrepreneur who she recently ordered Najjar & Najjar interior decoration of the villa. The owner often works at home and income of its clients there. He also likes Lamborghini design styles and…
This home in Vienna, Austria was built in the early 80ties. It belongs to a young and prolific entrepreneur who she recently ordered Najjar & Najjar interior decoration of the villa. The owner often works at home and income of its clients there. He also likes Lamborghini design styles and…
Design Building in Tribeca , New York from UN Studio
2010.08.21. 10:06
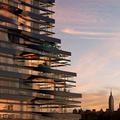 Construction cranes can be seen all over Manhattan and construction has just begun on one the cities latest architectural inspirations located in trendy Tribeca. “Five Franklin Place” by Dutch architect Ben van Berkel of UNStudio has all the marking of a hit in the Big Apple. Architecturally…
Construction cranes can be seen all over Manhattan and construction has just begun on one the cities latest architectural inspirations located in trendy Tribeca. “Five Franklin Place” by Dutch architect Ben van Berkel of UNStudio has all the marking of a hit in the Big Apple. Architecturally…
Loft in the Tower ,over the Town in Budapest,Hungary
2010.07.31. 09:28
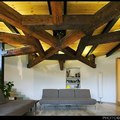 Loft in the Tower ,over the Town from Váncza Művek in Budapest,Hungary.Váncza László, Kiss Dániel és Földesi István Posty munkatársaival kapott megbízást 2004-ben, hogy a ház elhanyagolt tetőterében egy fitos lakást teremtsen szerintem előremutató példája lett a…
Loft in the Tower ,over the Town from Váncza Művek in Budapest,Hungary.Váncza László, Kiss Dániel és Földesi István Posty munkatársaival kapott megbízást 2004-ben, hogy a ház elhanyagolt tetőterében egy fitos lakást teremtsen szerintem előremutató példája lett a…

