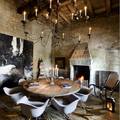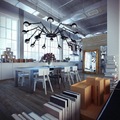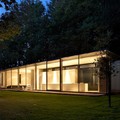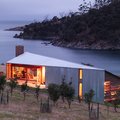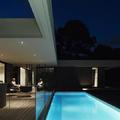Genial minimal Loft in Dusseldorf,G by AABE Architects
2010.12.07. 17:31
 Bruno Erpicum was the architect entrusted with designing this warehouse conversion. It is now the home of a couple with a passion for architecture who were keen to make one of Düsseldorf’s rare ruins their own. The court is dotted with screens that flank the entrance and seclude off the “day patio”. The history of the city is reflected in the glass panels, reminding you of the building’s heritage. A facade made entirely of glass stands completely independently of the old structures, showing off their immense scale. The building is now protected against the elements and complies with energy performance requirements. The study opens boldly onto the garage and gym. The gloss painted furniture designed by architect Bruno Erpicum reflects the structural elements. A vast white space devoid of any accessories houses the sleeping accommodation in the conversion; the rotating door appears to be floating in the air. An enormous living room is arranged between the pilasters that are displayed with pride.The kitchen is arranged in the exterior deambulatory. The bedroom is housed in a “white box” that has been perfected with the utmost care.. The light itself becomes a material, rebounding off the objects it touches and reminding us of the building’s history. T. A flow of natural light is ensured by the night patio, a space created by the removal of the roof around the edge of the bedroom. Pieces of raw concrete were used to create the bath, shower and washbasin. The starry ceiling over the Turkish bath completes the composition.
Bruno Erpicum was the architect entrusted with designing this warehouse conversion. It is now the home of a couple with a passion for architecture who were keen to make one of Düsseldorf’s rare ruins their own. The court is dotted with screens that flank the entrance and seclude off the “day patio”. The history of the city is reflected in the glass panels, reminding you of the building’s heritage. A facade made entirely of glass stands completely independently of the old structures, showing off their immense scale. The building is now protected against the elements and complies with energy performance requirements. The study opens boldly onto the garage and gym. The gloss painted furniture designed by architect Bruno Erpicum reflects the structural elements. A vast white space devoid of any accessories houses the sleeping accommodation in the conversion; the rotating door appears to be floating in the air. An enormous living room is arranged between the pilasters that are displayed with pride.The kitchen is arranged in the exterior deambulatory. The bedroom is housed in a “white box” that has been perfected with the utmost care.. The light itself becomes a material, rebounding off the objects it touches and reminding us of the building’s history. T. A flow of natural light is ensured by the night patio, a space created by the removal of the roof around the edge of the bedroom. Pieces of raw concrete were used to create the bath, shower and washbasin. The starry ceiling over the Turkish bath completes the composition. Bruno Erpicum és építész irodája nevéhez fűződik ez a Dusseldorfi régi második világháborús raktárépület rekonstrukció és átalakítás amely révén a bombázásokat is átélt épület belső tereiből egy fantasztikus modern minimalista Loftot alakítottak ki .A megmaradó tégla falakat nyersen hagyva azt kiegészítve nyersen maradó beton, ill. üveg felületekkel, hoztak létre igazán lenyűgöző térkapcsolatokat és design-t. Az óriási nappaliban az egyszerű puritán falfelületek remek hátteret biztosítanak az ügyesen összeválogatott design mobiliáknak , a fényes fehér burkolatú beépített szekrények ill. konyhabútorok pedig remek kontrasztot adnak a nyersen maradó beton falaknak ill padlónak.A fürdőszoba is megér egy misét a beton török káddal és a szintén nyers beton mosdópulttal együtt.
Bruno Erpicum és építész irodája nevéhez fűződik ez a Dusseldorfi régi második világháborús raktárépület rekonstrukció és átalakítás amely révén a bombázásokat is átélt épület belső tereiből egy fantasztikus modern minimalista Loftot alakítottak ki .A megmaradó tégla falakat nyersen hagyva azt kiegészítve nyersen maradó beton, ill. üveg felületekkel, hoztak létre igazán lenyűgöző térkapcsolatokat és design-t. Az óriási nappaliban az egyszerű puritán falfelületek remek hátteret biztosítanak az ügyesen összeválogatott design mobiliáknak , a fényes fehér burkolatú beépített szekrények ill. konyhabútorok pedig remek kontrasztot adnak a nyersen maradó beton falaknak ill padlónak.A fürdőszoba is megér egy misét a beton török káddal és a szintén nyers beton mosdópulttal együtt.Szerző: ARCHIKRON ÉPÍTÉSZ BELSŐÉPÍTÉSZ STÚDIÓ 06309953855
Szólj hozzá!
Címkék: home loft belsőépítészet belsőépítész interior design interiors modern lakás modern interior modern loft
A bejegyzés trackback címe:
Kommentek:
A hozzászólások a vonatkozó jogszabályok értelmében felhasználói tartalomnak minősülnek, értük a szolgáltatás technikai üzemeltetője semmilyen felelősséget nem vállal, azokat nem ellenőrzi. Kifogás esetén forduljon a blog szerkesztőjéhez. Részletek a Felhasználási feltételekben és az adatvédelmi tájékoztatóban.
Kommentezéshez lépj be, vagy regisztrálj! ‐ Belépés Facebookkal



















