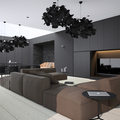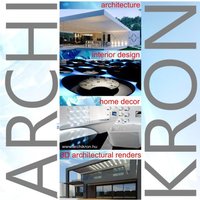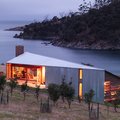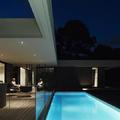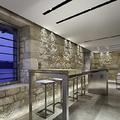 The next loft designed by In Situ Architects in Brasov, Romania is a slick, hip place to entertain family and friends. The building site is situated on Cetatuia Street, at the edge of the historical center of the town, with an amazing panoramic view over the mountains and historical center of the city. This context demanded that the positive aspects of the site and the landscape are emphasized and exploited, while the space is used to its maximum potential. The building was designed as a residential housing including 6 apartments (2 per each level) and 2 lofts. This led to a compact building, very conscious of the value of the site and of the panoramic views it could offer. The clean, simple shape of the construction is enriched using the contrast and interaction between different materials with specific textures and colors. Windows reach to the floor, which makes the room appear larger, flooded with light, while roof windows bring daylight deep down into the living room through the glass flooring. The glass wall on the last floor for the master's bedroom opens a new direction to the living room and farther to the city through the roof windows.
The next loft designed by In Situ Architects in Brasov, Romania is a slick, hip place to entertain family and friends. The building site is situated on Cetatuia Street, at the edge of the historical center of the town, with an amazing panoramic view over the mountains and historical center of the city. This context demanded that the positive aspects of the site and the landscape are emphasized and exploited, while the space is used to its maximum potential. The building was designed as a residential housing including 6 apartments (2 per each level) and 2 lofts. This led to a compact building, very conscious of the value of the site and of the panoramic views it could offer. The clean, simple shape of the construction is enriched using the contrast and interaction between different materials with specific textures and colors. Windows reach to the floor, which makes the room appear larger, flooded with light, while roof windows bring daylight deep down into the living room through the glass flooring. The glass wall on the last floor for the master's bedroom opens a new direction to the living room and farther to the city through the roof windows.Szerző: ARCHIKRON ÉPÍTÉSZ BELSŐÉPÍTÉSZ STÚDIÓ 06309953855
Szólj hozzá!
Címkék: modern home interior architecture loft belsőépítész interior design belső tervezés interiors modern loft modern residential
A bejegyzés trackback címe:
Kommentek:
A hozzászólások a vonatkozó jogszabályok értelmében felhasználói tartalomnak minősülnek, értük a szolgáltatás technikai üzemeltetője semmilyen felelősséget nem vállal, azokat nem ellenőrzi. Kifogás esetén forduljon a blog szerkesztőjéhez. Részletek a Felhasználási feltételekben és az adatvédelmi tájékoztatóban.



















