Modern Refreshing Design at Villa Ritka in Czech Republic. - Cseh minimál stílusú villa természetes anyagokkal megspékelve
2013.02.18. 14:55
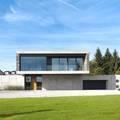 Studio Pha a Praha-based architectural practice have completed the Villa Řitka project in 2011 project. The exposed stone contemporary property can e found in Řitka, Czech Republic.According to the architects: “The basic idea was to build a kind of enclosure of a building in and on itself, and…
Studio Pha a Praha-based architectural practice have completed the Villa Řitka project in 2011 project. The exposed stone contemporary property can e found in Řitka, Czech Republic.According to the architects: “The basic idea was to build a kind of enclosure of a building in and on itself, and…
The minimalist Bridge House in Achterhoek, Netherlands - Modern Családi Villa Hollandiából
2013.02.08. 11:38
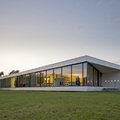 This Single family residence locating in Achterhoek, Netherlands designed by 123DV.Sustainability also inspired the design of the house. The villa is self-sufficient. At any time, the occupants can go off the net without losing their energy supply. Water is drawn from a private well, and the…
This Single family residence locating in Achterhoek, Netherlands designed by 123DV.Sustainability also inspired the design of the house. The villa is self-sufficient. At any time, the occupants can go off the net without losing their energy supply. Water is drawn from a private well, and the…
H3 House by 314 Architecture Studio - Yacht formályú Minimalista villa Görögországból
2013.01.14. 21:17
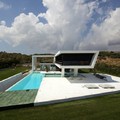 314 Architecture Studio completed a house in Athens, Greece, that was designed to give the sense of hovering over the water and sailing, inspired by the owners love for yachts.
314 Architecture Studio completed a house in Athens, Greece, that was designed to give the sense of hovering over the water and sailing, inspired by the owners love for yachts.
House M by Monovolume Architecture - Modern minimalista családi Villa tervezés Olaszországból
2012.12.17. 13:41
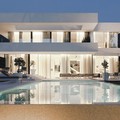 Monovolume Architecture + Design have completed the House M in Meran, Italy.Project descriptionThe project M, a residential building in the centre of Meran, is embedded in the quit area of Obermais. The concept of the design was it to play with transparent and solid surfaces what fallows…
Monovolume Architecture + Design have completed the House M in Meran, Italy.Project descriptionThe project M, a residential building in the centre of Meran, is embedded in the quit area of Obermais. The concept of the design was it to play with transparent and solid surfaces what fallows…
The Fantastic Form - Family House in Weinberg by UN Studio- Fantasztikus Téralakítás egy német minimál családi házban
2012.11.07. 10:47
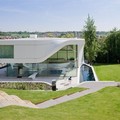 UNStudio have completed the Haus am Weinberg in the suburbs of Stuttgart, Germany.The Haus am Weinberg is located in a setting that is at one time rural, yet suburban. The location of the villa affords pastoral views of the stepped terraces of an ancient hillside vineyard on one side and cityscape…
UNStudio have completed the Haus am Weinberg in the suburbs of Stuttgart, Germany.The Haus am Weinberg is located in a setting that is at one time rural, yet suburban. The location of the villa affords pastoral views of the stepped terraces of an ancient hillside vineyard on one side and cityscape…
House In Asamayama by Kidosaki Architects Studio - Hegyoldali Kortárs Villa design Japánból
2012.10.11. 11:13
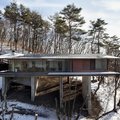 Located in Asamayama, Japan is the House in Asamyama by Kidosaki Architects Studio. Designed for a client who spent years looking for the ideal location for a residence, the house sits on a steep slope off the side of a wooded road. The north-facing side of the residence boasts extensive glass walls…
Located in Asamayama, Japan is the House in Asamyama by Kidosaki Architects Studio. Designed for a client who spent years looking for the ideal location for a residence, the house sits on a steep slope off the side of a wooded road. The north-facing side of the residence boasts extensive glass walls…
Shearers Quarters by John Wardle Architects in Tasmania, Australia.- Modern Geometrikukus családi ház egy Tasmán legelőn
2012.10.08. 11:27
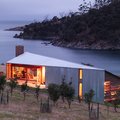 John Wardle Architects have designed a shearers quarters on sheep farm on North Bruny Island in Tasmania, Australia.This beguiling shearers quarters sits as a companion building to an existing historic cottage on a working sheep farm.Located on the site of the old shearing shed that was destroyed by…
John Wardle Architects have designed a shearers quarters on sheep farm on North Bruny Island in Tasmania, Australia.This beguiling shearers quarters sits as a companion building to an existing historic cottage on a working sheep farm.Located on the site of the old shearing shed that was destroyed by…
The Minimalist A-G House by dKO Architecture - Modern Minimalista családi ház Ausztráliából
2012.09.20. 08:35
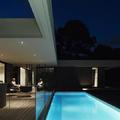 Australian studio dKO Architecture has designed the A-G House.Completed in 2011, this single story contemporary home is located in Melbourne, Victoria, Australia.The A-G House reinterprets classic mid-century California Modern design principles to suit the Australian design vernacular, creating a…
Australian studio dKO Architecture has designed the A-G House.Completed in 2011, this single story contemporary home is located in Melbourne, Victoria, Australia.The A-G House reinterprets classic mid-century California Modern design principles to suit the Australian design vernacular, creating a…
The Impressive Minimalist Renovation in Melbourne, Australia - Elképesztő Családi ház felújítás bátor színekkel
2012.06.12. 07:19
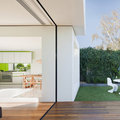 Wow this is impressive, brave use of colour which looks great – an old heritage house converted into modern home with touch of heritage background. Currently shortlisted for 2012 Colour In Residential Design & Residential Design Award.Designed by Matt Gibson Architecture +…
Wow this is impressive, brave use of colour which looks great – an old heritage house converted into modern home with touch of heritage background. Currently shortlisted for 2012 Colour In Residential Design & Residential Design Award.Designed by Matt Gibson Architecture +…
Corallo House- Minimalist Family residence in the Forest by PAZ - Minimalista erdei villa Guatemalából
2012.05.31. 16:07
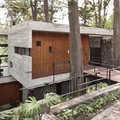 Paz Arquitectura have designed the Corallo house in Guatemala city, Guatemala.Located on a dense hillside forest in the Santa Rosalía area of Guatemala City, Corallo House integrates the existing forest into the layout of the house. It merges nature into the architectural intervention. The design…
Paz Arquitectura have designed the Corallo house in Guatemala city, Guatemala.Located on a dense hillside forest in the Santa Rosalía area of Guatemala City, Corallo House integrates the existing forest into the layout of the house. It merges nature into the architectural intervention. The design…
NaCi House - Interesting and Creative Family Residence in Bethesda, Maryland - Kreatív többszintes családi ház minimalista elemekkel
2012.05.14. 15:11
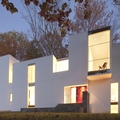 NaCi House has been designed by Virginia-based David Jameson Architect Inc. The contemporary home is located in Bethesda, Maryland.According to the architects: “Breaking the prescriptive mold of horizontally layered homes, NaCl House aspires to render unclear the spatial organisation of the…
NaCi House has been designed by Virginia-based David Jameson Architect Inc. The contemporary home is located in Bethesda, Maryland.According to the architects: “Breaking the prescriptive mold of horizontally layered homes, NaCl House aspires to render unclear the spatial organisation of the…
Beautiful Contemporary House, Granada, Spain by Susanna Cots Interior Design - Gyönyörű kortárs villa Spanyolországból
2012.05.09. 16:38
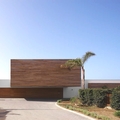 Susanna Cots Interior Design a Barcelona-based design studio have renovated the interiors of this spectacular home in Granada, Spain. Susanna focuses on sensitivity and transparency for the interior design of this beautiful Spanish property.Named ʻPure whiteʼ the project was named…
Susanna Cots Interior Design a Barcelona-based design studio have renovated the interiors of this spectacular home in Granada, Spain. Susanna focuses on sensitivity and transparency for the interior design of this beautiful Spanish property.Named ʻPure whiteʼ the project was named…
The Multi-Generational Villa in Stuttgart by Alexander Brenner Architects - Modern kortárs villa tervezés Stuttgártból
2012.04.20. 16:46
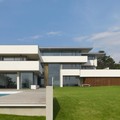 Stuttgart-based studio Alexander Brenner Architects has designed the Oberen Berg House. Completed in 2007, this three story contemporary home is located in Stuttgart, Germany.When approaching the building via the access road in a depth-layered picture is discernible. The northeast side of the…
Stuttgart-based studio Alexander Brenner Architects has designed the Oberen Berg House. Completed in 2007, this three story contemporary home is located in Stuttgart, Germany.When approaching the building via the access road in a depth-layered picture is discernible. The northeast side of the…
Villa Midgård in Stockholm, Sweden by DAPstockholm - Kortárs , Modern családi ház Svédországból
2012.03.18. 10:03
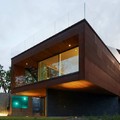 Swedish architects DAPstockholm are the authors of the family house Villa Midgård, which is set into a natural terrain close to the Swedish capital, Stockholm. Client had a clear picture of his future residence in mind. Several of the conditions were, for example, a maintenance-free facade, or a…
Swedish architects DAPstockholm are the authors of the family house Villa Midgård, which is set into a natural terrain close to the Swedish capital, Stockholm. Client had a clear picture of his future residence in mind. Several of the conditions were, for example, a maintenance-free facade, or a…
The Modern Geometrical Family House in Moscow by Atrium - Modern geometrikus családi ház projekt Moszkvából
2012.03.13. 15:05
 Gorki House was designed by Atrium and is integrated in a beautiful natural environment atop of a hill west of Moscow. The architects were commissioned to design a contemporary residence for a young couple and their kid, while maintaining a good relationship with the surrounding pine forest…
Gorki House was designed by Atrium and is integrated in a beautiful natural environment atop of a hill west of Moscow. The architects were commissioned to design a contemporary residence for a young couple and their kid, while maintaining a good relationship with the surrounding pine forest…
The Modern Minimalist Private House in Suffolk ,UK by Storm Architects - Minimál stílusú vidéki ház Angliából
2012.03.12. 15:57
 This Modern Minimalist private house located in Suffolk, UK,designed by Storm Architects - Peter Guthrie. The current site has foundations, ruins and some low walls from a house that burned down eight years ago. There is also an existing outdoor pool. Immediately to the west of the pool…
This Modern Minimalist private house located in Suffolk, UK,designed by Storm Architects - Peter Guthrie. The current site has foundations, ruins and some low walls from a house that burned down eight years ago. There is also an existing outdoor pool. Immediately to the west of the pool…
Modern Stone House in Ticino, Switzerland.- Modern kő ház minimalista belsőépítészettel
2012.03.06. 11:32
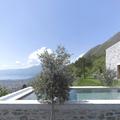 Markus Wespi Jérôme de Meuron Architetti a Swiss-based design studio has designed Brione House. Completed in 2005, this chic contemporary home can be found in Brione sopra Minusio, a small town in Ticino, Switzerland. According to the architects: “The new building is located in a privileged but…
Markus Wespi Jérôme de Meuron Architetti a Swiss-based design studio has designed Brione House. Completed in 2005, this chic contemporary home can be found in Brione sopra Minusio, a small town in Ticino, Switzerland. According to the architects: “The new building is located in a privileged but…
The Two-Storey House - Villa Rotonda by Bedaux de Brouwer Architecten - Kétarcú modern családi ház koncepció Hollandiából
2012.03.01. 16:15
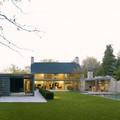 Completed in 2010, this 2,368 square foot two-story residence is located in Goirle, a town in the southern Netherlands, in the province of North Brabant.Villa Rotonda was designed by the young architects Pieter and Thomas Bedaux, who are continuing the tradition of the bureau in Goirle which was…
Completed in 2010, this 2,368 square foot two-story residence is located in Goirle, a town in the southern Netherlands, in the province of North Brabant.Villa Rotonda was designed by the young architects Pieter and Thomas Bedaux, who are continuing the tradition of the bureau in Goirle which was…
The Contemporary LA House by Studio Guilherme Torres - Modern kortárs családi villa Braziliából
2012.02.28. 13:17
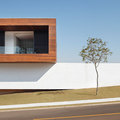 LA House is a 410 square meter house, in three levels, which was completed in 2009; the house is designed for a young couple who wished to eliminate the small spaces and the traditional partitions in the existing condominium in Londrina, Brazil. The architectural concept is to ‘break…
LA House is a 410 square meter house, in three levels, which was completed in 2009; the house is designed for a young couple who wished to eliminate the small spaces and the traditional partitions in the existing condominium in Londrina, Brazil. The architectural concept is to ‘break…
Dakar Sow House- Amazing Luxory Interior Design by SAOTA - Modern Luxus Villa elképesztő belsőépítészettel
2012.02.23. 12:32
 Situated on a cliffside overlooking the Atlantic Ocean, Villa Sow in Dakar, Senegal was completed in 2011, with SAOTA – Stefan Antoni Olmesdahl Truen Architects, the Architects and ANTONI ASSOCIATES doing the Interior Decor. The house was designed for a Senegalese businessman and his…
Situated on a cliffside overlooking the Atlantic Ocean, Villa Sow in Dakar, Senegal was completed in 2011, with SAOTA – Stefan Antoni Olmesdahl Truen Architects, the Architects and ANTONI ASSOCIATES doing the Interior Decor. The house was designed for a Senegalese businessman and his…
Beautifully Designed White Home by Andres Remy Arquitectos - Minimál családi ház design Argentínából
2012.02.17. 10:45
 Amazing Carrara House, Andres Remy Arquitectos company developed Carrara House in Buenos Aires, Argentina. Spacious House 660 m2. and is characterized by many large panoramic Windows and light marble trim. However, with high ceilings developers achieve absolute transparency. Water is becoming an…
Amazing Carrara House, Andres Remy Arquitectos company developed Carrara House in Buenos Aires, Argentina. Spacious House 660 m2. and is characterized by many large panoramic Windows and light marble trim. However, with high ceilings developers achieve absolute transparency. Water is becoming an…
The Geometrical Minimalist Concrete Architecture in Girona, Spain- Egyedi minimalista beton architektúra , puritán minimál belsőépítészet
2012.02.16. 10:32
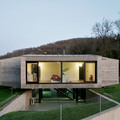 The four concrete wings of this house in Girona, Spain, appear to hover in the air above an underground entrance.Completed in 2010 by Barcelona studio Hidalgo Hartmann, the single-storey Casa Pocafarina has a cross-shaped plan that sits on four pillars and hovers a metre above the lawn.The house is…
The four concrete wings of this house in Girona, Spain, appear to hover in the air above an underground entrance.Completed in 2010 by Barcelona studio Hidalgo Hartmann, the single-storey Casa Pocafarina has a cross-shaped plan that sits on four pillars and hovers a metre above the lawn.The house is…
Friendly Contemporary Family Residence in Queensland,Aus - Modern Családi otthon barátságos exteriőrrel
2012.02.15. 13:57
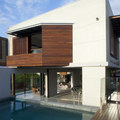 Patane Residence was designed by the architects at Bureau^Proberts and is located in Newmarket, Queensland, Australia.The home was designed for a close knit, young family and occupies the crest of a hill facing south towards breathtaking views of the Brisbane city skyline and Mount Coot-tha. A…
Patane Residence was designed by the architects at Bureau^Proberts and is located in Newmarket, Queensland, Australia.The home was designed for a close knit, young family and occupies the crest of a hill facing south towards breathtaking views of the Brisbane city skyline and Mount Coot-tha. A…
The Luxory "H" Form Residence in Santiago by 57 Studio - "H" alaprajzú minimalista luxus villa Dél Amerikából
2012.02.08. 11:37
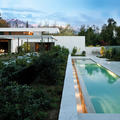 The Frei Leon house in Santiago, Chile designed by 57 Studio is surrounded by old growth trees.This is a residence for a family who looks for a more extensive terrain and ampler spaces, without leaving the traditional neighborhood where it has lived for almost 30 years. Located on the east side of…
The Frei Leon house in Santiago, Chile designed by 57 Studio is surrounded by old growth trees.This is a residence for a family who looks for a more extensive terrain and ampler spaces, without leaving the traditional neighborhood where it has lived for almost 30 years. Located on the east side of…
The Geometrical King Residence in Santa Monica,Ca by John Friedman Alice Kimm Architects
2012.02.03. 14:16
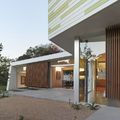 The residence designed by JFAK Architects located in Santa Monica, California got its name thanks to the surname of its owners: Erin and Matt King. What makes it different from other houses? The architects concentrated on making use of the plot of land with the shape of the building in order…
The residence designed by JFAK Architects located in Santa Monica, California got its name thanks to the surname of its owners: Erin and Matt King. What makes it different from other houses? The architects concentrated on making use of the plot of land with the shape of the building in order…

