Inspirative Minimalist Dream House by A- cero - Gyönyörű letisztult minimalista családi villa Spanyolországból
2012.01.30. 12:27
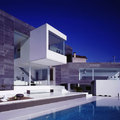 Another great piece of contemporary Art is done again by A-cero Architects. These lovely famous architects have design a modern house residence architecture in the Spanish city of A Coruña. Taking the advantages to the beautiful view of estuary of A Corunna, the architects designed this beautiful…
Another great piece of contemporary Art is done again by A-cero Architects. These lovely famous architects have design a modern house residence architecture in the Spanish city of A Coruña. Taking the advantages to the beautiful view of estuary of A Corunna, the architects designed this beautiful…
Black And White Minimalist Villa fom XTEN Architects- Absztrakt minimalizmus a Hollywood-i lejtőkön
2012.01.27. 12:58
 Based in california and switzerland, XTEN architecture has completed 'nakahouse', a single family residence located in hollywood hills, california, USA.Sited along the steep slopes below the hollywood sign, the dwelling is a contemporary update to an established home from the 1960's.Geotechnical,…
Based in california and switzerland, XTEN architecture has completed 'nakahouse', a single family residence located in hollywood hills, california, USA.Sited along the steep slopes below the hollywood sign, the dwelling is a contemporary update to an established home from the 1960's.Geotechnical,…
The Modern Minimalist KK House in Budapest By Archikron - Környezettudatos modern családi ház Budapesten
2012.01.18. 15:37
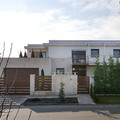 Our planning agency, the Archikron Architect and Interior Design Studio planned and carried out with a ready-made handover this 270 m2, two-levels, self-contained house with flat roof in Budapest, which also can deploy minimalist style. It’s accomplished photos is shown hereinafter.The exterior of…
Our planning agency, the Archikron Architect and Interior Design Studio planned and carried out with a ready-made handover this 270 m2, two-levels, self-contained house with flat roof in Budapest, which also can deploy minimalist style. It’s accomplished photos is shown hereinafter.The exterior of…
Revolutionary and Contemporary Residence by Jorge Hrdina - Különleges kortárs , modern családi ház design Sydnei-ből
2012.01.16. 12:24
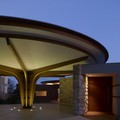 This revolutionary and contemporary residence, the ‘Lilypad house’ was designed by Jorge Hrdina Architects in Sydney, Australia. Enveloped by two refined structures, the house was measured to accommodate ease of access by wheelchair and blur the line between private and public.The modern theme…
This revolutionary and contemporary residence, the ‘Lilypad house’ was designed by Jorge Hrdina Architects in Sydney, Australia. Enveloped by two refined structures, the house was measured to accommodate ease of access by wheelchair and blur the line between private and public.The modern theme…
The African Dream -House Serengeti by Nico van der Meulen Architects- Afrikai álom villa modern köntösben
2011.12.12. 11:46
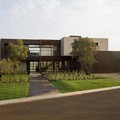 Nico Van Der Meulen Architects, a Johannesburg-based studio, has completed the House Serengeti project, a contemporary two-storey home perfectly encapsulating the beautiful South African scenery.Surrounded by gorgeous wildlife and natural beauty providing the house with a stunning modern edge, the…
Nico Van Der Meulen Architects, a Johannesburg-based studio, has completed the House Serengeti project, a contemporary two-storey home perfectly encapsulating the beautiful South African scenery.Surrounded by gorgeous wildlife and natural beauty providing the house with a stunning modern edge, the…
The Ultra Modern Villa Veth by 123DV - Ultra modern Minimalista villa Hollandiából
2011.12.08. 12:24
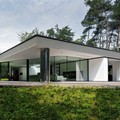 123DV have completed the Villa Veth in Hattem, The Netherlands. The house is situated on a beautiful varied landscape; high, dry, sandy dunes interspersed with heather, willow bushes and grasslands. An ideal setting if you like the outdoors, like the inhabitants of this villa in Hattem.From the…
123DV have completed the Villa Veth in Hattem, The Netherlands. The house is situated on a beautiful varied landscape; high, dry, sandy dunes interspersed with heather, willow bushes and grasslands. An ideal setting if you like the outdoors, like the inhabitants of this villa in Hattem.From the…
Beautiful Luxory Villa by Antoni Associates - Gyönyörű Luxus Villa pazar belső enteriőrrel
2011.11.22. 07:44
 Antoni Associates designed the interior of this home in Cape Town, South Africa. Located on the slopes of Signal Hill in Cape Town, this property overlooks the Atlantic Seaboard and historic Robben Island. ANTONI ASSOCIATES was commissioned to re-furbish a SAOTA designed house to a new luxurious…
Antoni Associates designed the interior of this home in Cape Town, South Africa. Located on the slopes of Signal Hill in Cape Town, this property overlooks the Atlantic Seaboard and historic Robben Island. ANTONI ASSOCIATES was commissioned to re-furbish a SAOTA designed house to a new luxurious…
The impressive Minimalist Family Home in Malorca,Spain- Modern minimalista családi ház hatásos építészeti megoldásokkal
2011.11.17. 07:42
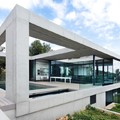 This striking residence is located in Costa d’en Blanes, Mallorca, Spain and it’s a very impressive structure. The house was a project developed by SCT Estudio de Arquitectura. It’s definitely a very modern creation and some might even call it contemporary.On a long, narrow plot of land with a…
This striking residence is located in Costa d’en Blanes, Mallorca, Spain and it’s a very impressive structure. The house was a project developed by SCT Estudio de Arquitectura. It’s definitely a very modern creation and some might even call it contemporary.On a long, narrow plot of land with a…
Fantastic Glass Residence in Switzerland from JM Architecture - Fantasztikus családi üvegpavilon Svájcból
2011.11.12. 15:13
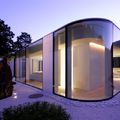 Lake Lugano House is a lovely looking villa designed by Italian architecture firm JM Architecture. This residence displays a highly original architecture in the shape of an oval glass pavilion. Even though it is not obvious when looking at the photos, the crib is structured on two levels. The upper…
Lake Lugano House is a lovely looking villa designed by Italian architecture firm JM Architecture. This residence displays a highly original architecture in the shape of an oval glass pavilion. Even though it is not obvious when looking at the photos, the crib is structured on two levels. The upper…
Fantastic Giant Sculpture as Home For Joaquin Torres, Director of A-Cero- Fantasztikus és gandiózus minimalista villa az A-cero-tól
2011.10.29. 14:49
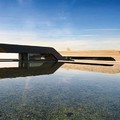 Of all the surprising A-cero home designs we’ve seen, this is probably the most elegant. Envisioned as a giant work of art, this residence belongs to Spanish architect Joaquin Torres and has a breathtaking appearance. The project is located in La Finca, a residential area near Madrid, Spain and…
Of all the surprising A-cero home designs we’ve seen, this is probably the most elegant. Envisioned as a giant work of art, this residence belongs to Spanish architect Joaquin Torres and has a breathtaking appearance. The project is located in La Finca, a residential area near Madrid, Spain and…
The Nice Minimalist Residence in Bethesda, Maryland- Igazi minimalista álomház klasszikus Design bútorokkal Design .
2011.10.18. 07:04
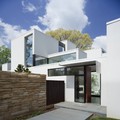 David Jameson Architect designed the Jigsaw Residence in Bethesda, Maryland.Description from the architect:Recycling a single story suburban house located on a busy corner site, Jigsaw introverts itself in a continous spatial flow around an open air courtyard carved from the home’s remains.…
David Jameson Architect designed the Jigsaw Residence in Bethesda, Maryland.Description from the architect:Recycling a single story suburban house located on a busy corner site, Jigsaw introverts itself in a continous spatial flow around an open air courtyard carved from the home’s remains.…
Modern Geometrical Villa Design in Venlo,NL by Loxodrome - Geometrikus építészet pazar textúrákkal
2011.10.13. 20:36
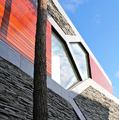 Rough grey slate and red-stained wood panels infill a zig-zagging stone frame on the exterior of a house in Venlo, the Netherlands.Designed by Dutch architects Loxodrome, the house has four staggered storeys that align with the sloping landscape.Angled recesses in the facade createsheltered…
Rough grey slate and red-stained wood panels infill a zig-zagging stone frame on the exterior of a house in Venlo, the Netherlands.Designed by Dutch architects Loxodrome, the house has four staggered storeys that align with the sloping landscape.Angled recesses in the facade createsheltered…
The Contemporary EV House in San Luis Potosi, Mexico- Modern kortárs lapostetős családi ház. Mexikóból
2011.10.09. 12:54
 To create textures and cousiness used hardwood and marble floors as well as marble stone details on several interior walls and chimney. On the facades used marble stones and wood looking aluminum screens, all integrated by clean geometries and shapes. On the first floor we located all public spaces…
To create textures and cousiness used hardwood and marble floors as well as marble stone details on several interior walls and chimney. On the facades used marble stones and wood looking aluminum screens, all integrated by clean geometries and shapes. On the first floor we located all public spaces…
The Minimalist Wrap House in Hiroshima City from Future Studio- A hajtogatott minimál családi ház Japánból
2011.09.26. 20:42
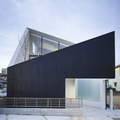 WRAP HOUSE’ was including the three elements sunlight, spacious sense and privacy to enrich the living space. The minimalist house was situated in a flat residential quarter in the Southwest of Hiroshima City.As the site was from all sides surrounded by houses, one of which was directly limiting…
WRAP HOUSE’ was including the three elements sunlight, spacious sense and privacy to enrich the living space. The minimalist house was situated in a flat residential quarter in the Southwest of Hiroshima City.As the site was from all sides surrounded by houses, one of which was directly limiting…
Futuristic minimalist beton Home in Abiko city by Fuse-Atelier
2011.09.21. 20:39
 Tokyo-based studio Fuse-Atelier has completed the House in Abiko project, a three-story contemporary house in Abiko, Chiba Prefecture, Japan.The brief from the owners, a married couple in their 30s, was for a concrete, gallery-like space where they could showcase their collection of design…
Tokyo-based studio Fuse-Atelier has completed the House in Abiko project, a three-story contemporary house in Abiko, Chiba Prefecture, Japan.The brief from the owners, a married couple in their 30s, was for a concrete, gallery-like space where they could showcase their collection of design…
The Contemporist M House by Micheas Architects in Mexico City - Modern kortárs családi ház Design Mexico Cityből
2011.09.07. 21:02
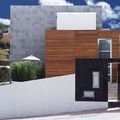 This beautiful house located in Mexico City was designed by Micheas Architects. The base of this project was to open spaces and to avoid visual barriers while integrating living spaces at all levels, respectively determined by the garden, terrace and deck. We like it, especially the play with…
This beautiful house located in Mexico City was designed by Micheas Architects. The base of this project was to open spaces and to avoid visual barriers while integrating living spaces at all levels, respectively determined by the garden, terrace and deck. We like it, especially the play with…
The Sun House - Modern Tropical Villa in Singapore from Guz Arcitects
2011.08.31. 21:15
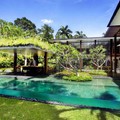 Description from the architects:The sun house is a relatively compact house for Singapore on a roadside corner plot in an established bungalow area. We endeavoured to make the most of the site by pushing the main ‘L’ shape of the building to the rear. This then created an open courtyard…
Description from the architects:The sun house is a relatively compact house for Singapore on a roadside corner plot in an established bungalow area. We endeavoured to make the most of the site by pushing the main ‘L’ shape of the building to the rear. This then created an open courtyard…
The Clear and Aery Minimalist Villa in Flanders, Belgium - Modern, letisztult minimalista családi ház design
2011.08.16. 21:25
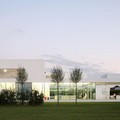 The Villa VH in T, by Beel and Achtergael Achitecten, is designed for a client who wanted a house where he could relax in calm and privacy among his family and friends and enjoy his extensive art collection. The site for the building is on a mixed vernacular residential / light industrial street…
The Villa VH in T, by Beel and Achtergael Achitecten, is designed for a client who wanted a house where he could relax in calm and privacy among his family and friends and enjoy his extensive art collection. The site for the building is on a mixed vernacular residential / light industrial street…
Sunset Plaza Residence in Hollywood from Assembledge Architects - Kortárs Modern Villa a Hollywwood-i domboldalban
2011.07.29. 15:31
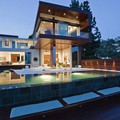 Sunset Plaza Residence was designed by David Thompson and Kevin Southerland from Assembledge Architects and is located above the Sunset Strip in the famous Hollywood Hills. Just another proof that some people really don’t hold back when it comes to building their crib, this abode seems to have it…
Sunset Plaza Residence was designed by David Thompson and Kevin Southerland from Assembledge Architects and is located above the Sunset Strip in the famous Hollywood Hills. Just another proof that some people really don’t hold back when it comes to building their crib, this abode seems to have it…
Luxory Minimalist Villa Design in Linz,A by Najjar and Najjar - Gyönyörű modern luxus villa Linzben
2011.07.20. 20:40
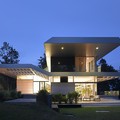 Najjar-Najjar Architects designed this ultra-contemporary property which is located on the slope of the Poestling Berg, a mountain overlooking Linz the capital of Austria. The property is accessed from the road behind leading down hills to the home’s main entrance, covered by an extended…
Najjar-Najjar Architects designed this ultra-contemporary property which is located on the slope of the Poestling Berg, a mountain overlooking Linz the capital of Austria. The property is accessed from the road behind leading down hills to the home’s main entrance, covered by an extended…
The Interesting Modern O Residence in Marbella Chile by Toyo Ito - Fantasztikus modern családi ház Dél Amerikából
2011.06.16. 22:14
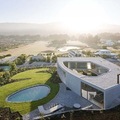 Some architects’ and designers’ ideas really impress the imagination. Looking rather strange outside this futuristic White O Residence by Toyo Ito & Associates Architects located in Marbella, Chile is very comfortable yet. The whole project occupies 370 square meters. The architects…
Some architects’ and designers’ ideas really impress the imagination. Looking rather strange outside this futuristic White O Residence by Toyo Ito & Associates Architects located in Marbella, Chile is very comfortable yet. The whole project occupies 370 square meters. The architects…
The Sosnowski Residence in Tempe,Arizona by Chen Suchart Studio
2011.05.29. 11:34
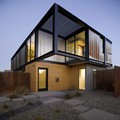 The Sosnowski Residence in Tempe, Arizona was designed by the architects at Phoenix-based Chen Suchart Studio. This contemporary house blends beautifully with its city environment, entering as a sleek glass box suspended within a modern, bold black frame.Behind this magnificent glass facade,…
The Sosnowski Residence in Tempe, Arizona was designed by the architects at Phoenix-based Chen Suchart Studio. This contemporary house blends beautifully with its city environment, entering as a sleek glass box suspended within a modern, bold black frame.Behind this magnificent glass facade,…
Modern Stone House Design from Italy by Arturo Montanelli
2011.05.18. 21:19
 Nature meets architecture in this amazing Italian countryside home by architect Arturo Montanelli. Built into a slope, this hillside house has a strong sense of gravity to it, grounded in a heavy, stone design. This stone house may be cool, but it has very warm qualities, incorporating exposed…
Nature meets architecture in this amazing Italian countryside home by architect Arturo Montanelli. Built into a slope, this hillside house has a strong sense of gravity to it, grounded in a heavy, stone design. This stone house may be cool, but it has very warm qualities, incorporating exposed…
Beton and Glas - House H in Maastricht, Netherland by Wiel Arets Architects- Minimál üvegház beton vázon
2011.05.11. 21:22
 Wiel Arets Architects have completed unusual glass house in Maastricht, the Netherlands. H House is one of the projects which attract the attention and you want to look at it again not to miss any detail and try to guess the designers’ secret. The residence was designed for a couple: a dancer…
Wiel Arets Architects have completed unusual glass house in Maastricht, the Netherlands. H House is one of the projects which attract the attention and you want to look at it again not to miss any detail and try to guess the designers’ secret. The residence was designed for a couple: a dancer…
The Real Minimalist Urban Cube House in Akita,Japan by Yoshichika Takagi - Letisztult Minimál családi ház Japánból
2011.05.08. 11:26
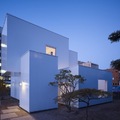 This urban house by Japanese architecture studio Yoshichika Takagi was built in the centre of the small town of Akita, Japan, right in the middle of a parking lot surrounded by large commercial buildings. It is a single family residence composed of a series of open and closed boxes. The unit aims to…
This urban house by Japanese architecture studio Yoshichika Takagi was built in the centre of the small town of Akita, Japan, right in the middle of a parking lot surrounded by large commercial buildings. It is a single family residence composed of a series of open and closed boxes. The unit aims to…

