Modern minimalist Family Villa in Sicily by Archytrend - Modern minimál villa betonnal és üveggel
2011.05.02. 16:07
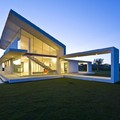 Glass and concrete are the main materials used by Architrend Architecture during the construction of this extraordinary house with its impressive exterior and nontraditional form. The project was called Villa T and realized in Sicily. The villa has tree levels, and its major advantage is the fact…
Glass and concrete are the main materials used by Architrend Architecture during the construction of this extraordinary house with its impressive exterior and nontraditional form. The project was called Villa T and realized in Sicily. The villa has tree levels, and its major advantage is the fact…
Pittman Dowell Residence in L.A. by Michael Maltzan Architecture - Modern Minimalista geometrikus kompozíció , letisztult belső design
2011.04.23. 13:46
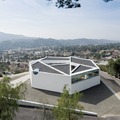 Located in the northern ridge of Los Angeles, the Pittman Dowell Residence is the creative vision of Michael Maltzan Architecture, and is a true example of what great things can happen when clients hand over full creative license. You get a remarkably livable and modernly genius home…
Located in the northern ridge of Los Angeles, the Pittman Dowell Residence is the creative vision of Michael Maltzan Architecture, and is a true example of what great things can happen when clients hand over full creative license. You get a remarkably livable and modernly genius home…
The Magical Stables Renovation in Ireland from ODOS architects - Modern Minimalista istáló bővítés és felújítás
2011.04.18. 20:32
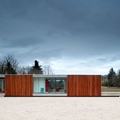 There is an emerging young practice in the European island of Ireland. The Dublin based practice of ODOS architects takes a humanistic approach to their work by prioritizing the users functional needs, and their relationship to nature. With an overarching desire to better understand the fundamentals…
There is an emerging young practice in the European island of Ireland. The Dublin based practice of ODOS architects takes a humanistic approach to their work by prioritizing the users functional needs, and their relationship to nature. With an overarching desire to better understand the fundamentals…
Fantastic Geometrical Renovation in Rotterdam from Ooze Architects
2011.04.16. 14:49
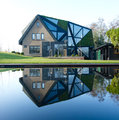 Villa was built in the area of 500m2 by Ooze with new faceted skin wrapping of the existing collection of buildings and home extensions. Villa was named “Villa Rotterdam” & located in Rotterdam – NL.Geometry of form is one of the best ways to make the building unusual and attractive.…
Villa was built in the area of 500m2 by Ooze with new faceted skin wrapping of the existing collection of buildings and home extensions. Villa was named “Villa Rotterdam” & located in Rotterdam – NL.Geometry of form is one of the best ways to make the building unusual and attractive.…
Genial Cube house with Clear Minimalist Interior Design from AABE Architects - Kockaház letisztult minimalista belsőépítészettel
2011.04.10. 13:29
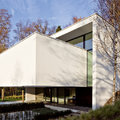 The Perke House is located in Belgium, and was designed by AABE Architects.From Architects: The garden that separates the main part of the house is south facing, the bottom of the plot presents a level area that ends 6 metres higher up. These are the only constraints to guide the project : a…
The Perke House is located in Belgium, and was designed by AABE Architects.From Architects: The garden that separates the main part of the house is south facing, the bottom of the plot presents a level area that ends 6 metres higher up. These are the only constraints to guide the project : a…
Beautiful modern Home in Ottawa’s Lindenlea from Linebox Studio
2011.04.06. 21:07
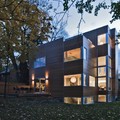 Lighthouse is a fascinating architecture project designed by Linebox Studio and located in Ottawa’s Lindenlea community. Especially developed for a family of five, this welcoming home has a total surface of 4500 square feet (418 sqm), which is more than enough living space for its…
Lighthouse is a fascinating architecture project designed by Linebox Studio and located in Ottawa’s Lindenlea community. Especially developed for a family of five, this welcoming home has a total surface of 4500 square feet (418 sqm), which is more than enough living space for its…
Vaucluse Renovation in Sydney, Australia by Bruce Stafford Architects
2011.03.30. 21:23
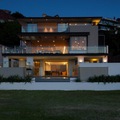 Bruce Stafford Architects have designed the renovation of an existing house which was originally an 80′s style multi-tenancy building in Sydney, Australia. Only the external walls were retained to comply with the approved council envelope. A completely new look for the house was designed, both…
Bruce Stafford Architects have designed the renovation of an existing house which was originally an 80′s style multi-tenancy building in Sydney, Australia. Only the external walls were retained to comply with the approved council envelope. A completely new look for the house was designed, both…
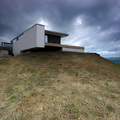 This project is stunning house design by Daniel Marshall Architects called Korora House. Located in Waiheke Island, Auckland, New Zealand, this house design use minimalist style as its concept. Korora House Design is built on beach hill with stunning surrounding view.Tessék megnézni ezt a…
This project is stunning house design by Daniel Marshall Architects called Korora House. Located in Waiheke Island, Auckland, New Zealand, this house design use minimalist style as its concept. Korora House Design is built on beach hill with stunning surrounding view.Tessék megnézni ezt a…
The Fantastic Arched House in Green Hollow,East Hampton by Maziar Behrooz Architecture
2011.03.25. 07:25
 The Arc House is a private residence designed for a couple and their two big dogs. The arc contains the living, dining and kitchen areas in an open plan. The entry canopy to the arch and a few other components within it are at a height of 7’, creating a touchable lower plane within the larger…
The Arc House is a private residence designed for a couple and their two big dogs. The arc contains the living, dining and kitchen areas in an open plan. The entry canopy to the arch and a few other components within it are at a height of 7’, creating a touchable lower plane within the larger…
The Luxory Modern Static House In Jakarta by TWS & Partners - Luxus belsőépítészet egy modern Jakartai családi házban
2011.03.24. 07:16
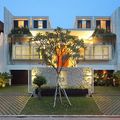 Designed by TWS & Partners, the Jakarta House is 600 square meter land area.The owner choose to combine two courtyard spaces, which arranged vertically and super impose each other.So, first courtyard on the ground floor where is located also the pool, which can be act also as a transition…
Designed by TWS & Partners, the Jakarta House is 600 square meter land area.The owner choose to combine two courtyard spaces, which arranged vertically and super impose each other.So, first courtyard on the ground floor where is located also the pool, which can be act also as a transition…
The Modern Minimalist Openhouse by Designgroup Stapleton Elliott - Modern minimalista villa design Új Zélandról
2011.03.18. 21:25
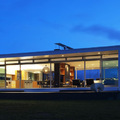 This Dixon House is designed by Designgroup Stapleton Elliott as weekend retreat to relax and enjoy the rural landscape and share with family and friends. Sited near golf course of in Martinborough, New Zealand, the house facing green-field site gently slopes up from the road.The house formed in…
This Dixon House is designed by Designgroup Stapleton Elliott as weekend retreat to relax and enjoy the rural landscape and share with family and friends. Sited near golf course of in Martinborough, New Zealand, the house facing green-field site gently slopes up from the road.The house formed in…
Historic Brick Lodge Saved Inside a Modern Glass Box Home from G.Natkevicius & Partners
2011.03.14. 10:19
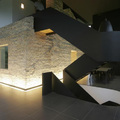 This Modern Flamily Glass house Located in In Pavilniai Regional Park designed by Architectural Bureau G.Natkevicius & Partners.The custumer is a banker and antique book collector. A four member family house.In the Middle Ages the area, where the building is situated, was a cannon foundry.…
This Modern Flamily Glass house Located in In Pavilniai Regional Park designed by Architectural Bureau G.Natkevicius & Partners.The custumer is a banker and antique book collector. A four member family house.In the Middle Ages the area, where the building is situated, was a cannon foundry.…
The Real Minimalist Beton Residence in Argentina by BAK Architects - Modern minimalista beton villa építészet Argentínából
2011.03.09. 14:51
 Do you love this dream home because it is clearly absolutely amazing, or because it is located in the forest of Mar Azul, in the Argentinean province of Buenos Aires? Toss up, and most likely a little of both. BAK Architects nestled this design so sweetly into its surroundings and…
Do you love this dream home because it is clearly absolutely amazing, or because it is located in the forest of Mar Azul, in the Argentinean province of Buenos Aires? Toss up, and most likely a little of both. BAK Architects nestled this design so sweetly into its surroundings and…
Modern Island House in Brittany, France by Opus 5
2011.03.07. 21:01
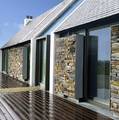 This house has been designed by Opus 5 Architects, Bruno Decaris and Agnes Pontremoli. It is located on Belle-ile-en-Mer, the biggest island of Britany which is famous for its protected and wild lands. Some strict architectural rules have imposed the construction of a unique model of…
This house has been designed by Opus 5 Architects, Bruno Decaris and Agnes Pontremoli. It is located on Belle-ile-en-Mer, the biggest island of Britany which is famous for its protected and wild lands. Some strict architectural rules have imposed the construction of a unique model of…
The Modern Geometrical 23.2 House near Vancouver, Canada by Omer Arbel
2011.03.05. 09:31
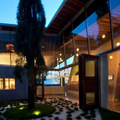 Designed by Omer Arbel, 23.2 is a house for a family built on a large rural acreage outside Vancouver in the West Coast of Canada. It is not always boring to stay in the room since the room is also outside. This house has offered something new about the room. The room is designed without a wall but…
Designed by Omer Arbel, 23.2 is a house for a family built on a large rural acreage outside Vancouver in the West Coast of Canada. It is not always boring to stay in the room since the room is also outside. This house has offered something new about the room. The room is designed without a wall but…
House Renovation with Geometrical Elements in Frankfurt am Main
2011.02.28. 11:49
 The Frankfurt am Main based architectural practice Reinhardt Jung (architekten und ingenieure) realised this extension of an existing single family house with the aim to create a “four generation residence”.Rendkívűl látványos példa meglévő családi ház többgenerációs családi házzá…
The Frankfurt am Main based architectural practice Reinhardt Jung (architekten und ingenieure) realised this extension of an existing single family house with the aim to create a “four generation residence”.Rendkívűl látványos példa meglévő családi ház többgenerációs családi házzá…
Elegant minimalist Riverhouse in Niagara Falls, Ontario from Zerafa Studio - Elegáns Minimalista Családi ház tervezés Ontárióból
2011.02.26. 10:17
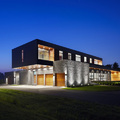 Resting just off the great Niagara River in Niagara Falls, Ontario is the Riverhouse Niagara by Zerafa Studio. This horizontal habitat is comprised of two rectangular sections that create two floors and 4700 square feet of living space. Its exterior of limestone, silver metal, Brazilian…
Resting just off the great Niagara River in Niagara Falls, Ontario is the Riverhouse Niagara by Zerafa Studio. This horizontal habitat is comprised of two rectangular sections that create two floors and 4700 square feet of living space. Its exterior of limestone, silver metal, Brazilian…
The Geometrical R House in Schondorf, Germany by Bembé Dellinger
2011.02.22. 14:08
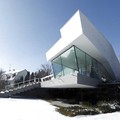 This Geometrical Minimalist house cantilevering out from the landscape in Schondorf am Ammersee, Germany, is by German architect Bembé Dellinger.Called House R, the building features 380 acrylic cylinders that puncture the building’s façade right through to…
This Geometrical Minimalist house cantilevering out from the landscape in Schondorf am Ammersee, Germany, is by German architect Bembé Dellinger.Called House R, the building features 380 acrylic cylinders that puncture the building’s façade right through to…
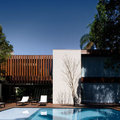 Arthur Casas, principal of Studio Arthur Casas, is an international architect who studied in São Paulo, Brazil. With offices in both São Paulo and New York City, he and his firm specialize in contemporary spaces and is known for developing both residential and commercial projects derived from…
Arthur Casas, principal of Studio Arthur Casas, is an international architect who studied in São Paulo, Brazil. With offices in both São Paulo and New York City, he and his firm specialize in contemporary spaces and is known for developing both residential and commercial projects derived from…
The Contemporary Metal Cladding House in Hooper’s Island by David Jameson Architect
2011.02.14. 13:59
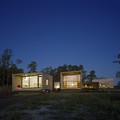 This 2,200 square-foot residence is located on a Chesapeake Bay barrier island near the Blackwater National Wildlife Refuge, an estuarine marshland ecosystem, and an important stop along the Atlantic Flyway. The project conceptually fuses architectonic form with the natural elements of the site.…
This 2,200 square-foot residence is located on a Chesapeake Bay barrier island near the Blackwater National Wildlife Refuge, an estuarine marshland ecosystem, and an important stop along the Atlantic Flyway. The project conceptually fuses architectonic form with the natural elements of the site.…
 This Modern Geometrical villa, designed by renowned architect Daniel Libeskind and sited on an approximately 2800 square metre (30,150 square feet) plot, is a work of art situated in an elevated location in Orselina, Switzerland. This unique south-facing villa is nestled amidst lush greenery and…
This Modern Geometrical villa, designed by renowned architect Daniel Libeskind and sited on an approximately 2800 square metre (30,150 square feet) plot, is a work of art situated in an elevated location in Orselina, Switzerland. This unique south-facing villa is nestled amidst lush greenery and…
Modern Contemporary Family House in Bad Fischau, Austria by Katja Nagy
2011.02.03. 21:09
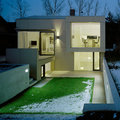 Located in Bad Fischau, Austria, the single house projected by Katja Nagy enjoys from an upper living area with lake views.The house is a homogeneous volume made from a single material for the facade and the roof, minimizing the house exterior. Inside de house, the upper level englobes the living…
Located in Bad Fischau, Austria, the single house projected by Katja Nagy enjoys from an upper living area with lake views.The house is a homogeneous volume made from a single material for the facade and the roof, minimizing the house exterior. Inside de house, the upper level englobes the living…
The Interesting Geometrical "Ufo" House in Netherland fom VMX Architects
2011.01.30. 13:56
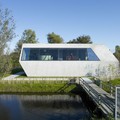 VMX Architects, a Netherlands architecture company has designed a creature comforts and modern aesthetics home and named it as Sodae House. This contemporary island house features combinations of glasses and angles, which provides the breathtaking views of the islands of Kostverlorenkade. Almost…
VMX Architects, a Netherlands architecture company has designed a creature comforts and modern aesthetics home and named it as Sodae House. This contemporary island house features combinations of glasses and angles, which provides the breathtaking views of the islands of Kostverlorenkade. Almost…
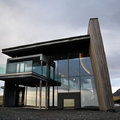 This beautiful house is designed by Gudmundur Jonsson in the countryside of Iceland. The design’s main purpose is to catch all beautiful views around it in all directions: towards south the view to the sea and islands, towards north the characteristic triangular mountain, towards east the…
This beautiful house is designed by Gudmundur Jonsson in the countryside of Iceland. The design’s main purpose is to catch all beautiful views around it in all directions: towards south the view to the sea and islands, towards north the characteristic triangular mountain, towards east the…
The Geometrical and Minimalist Family House in Utriai,LT from G.Natkevicius & Partners
2011.01.23. 15:01
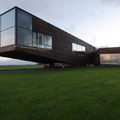 This rectangular-prism house features some amazing minimalist beton interior, in which the architecture of the house and the design was done by Natkevicius.This 424 m2 Family house is located in Utriai village in Lithuania and is a great example of an open garage using the house as its roof…
This rectangular-prism house features some amazing minimalist beton interior, in which the architecture of the house and the design was done by Natkevicius.This 424 m2 Family house is located in Utriai village in Lithuania and is a great example of an open garage using the house as its roof…

