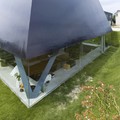 This interesting Modern House Located in Saijo,Japan ,designed by Suppose Design A client is a couple with three children hoped there are bright openhearted space, and keeping the privacy. This site is a field before, and bearing stratum is in the minus one meter from the ground…
This interesting Modern House Located in Saijo,Japan ,designed by Suppose Design A client is a couple with three children hoped there are bright openhearted space, and keeping the privacy. This site is a field before, and bearing stratum is in the minus one meter from the ground…
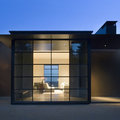 Designed by Olson Kundig Architects this Modern Contemporary Residences in Portland .The simple, long bar plan and the rhythmical spacing of floor-to-ceiling windows provide a rigorous proportion and rhythm in this Portland house. Views across the main axis – from the courtyard to the south-facing…
Designed by Olson Kundig Architects this Modern Contemporary Residences in Portland .The simple, long bar plan and the rhythmical spacing of floor-to-ceiling windows provide a rigorous proportion and rhythm in this Portland house. Views across the main axis – from the courtyard to the south-facing…
Spanish Luxory modern Villa Design in Pozuelo de Alarcón from A-Cero
2011.01.12. 13:54
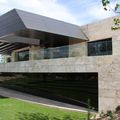 Spanish architecture firm A-cero have designed a house in Pozuelo de Alarcón, Spain.The house is hided behind a harmonious sculptural set of curved walls made of stone dark granite and marble travertino that seem to emerge from a big water plate arranged in the house entry.In addition to the beauty…
Spanish architecture firm A-cero have designed a house in Pozuelo de Alarcón, Spain.The house is hided behind a harmonious sculptural set of curved walls made of stone dark granite and marble travertino that seem to emerge from a big water plate arranged in the house entry.In addition to the beauty…
Watervilla with Modern Interior in Amsterdam,NL from +31ARCHITECTS
2011.01.09. 15:42
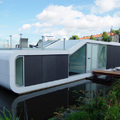 Designed by +31ARCHITECTS, this modern houseboat resides in the Amstel river of Amsterdam.Text from architects: This tautly designed houseboat floats in the Amstel river of Amsterdam.The design has, unlike most floating houses, a very contemporary design without losing the characteristic appearance…
Designed by +31ARCHITECTS, this modern houseboat resides in the Amstel river of Amsterdam.Text from architects: This tautly designed houseboat floats in the Amstel river of Amsterdam.The design has, unlike most floating houses, a very contemporary design without losing the characteristic appearance…
Fantastic 6x11 Alpin Hut in Instara Fuzina, Slovenia by OFIS Architects
2010.12.20. 21:55
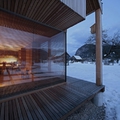 A hut is situated in a small Alpine village, part of Triglav national park with very strict rules of construction and architectural design. The client bought the site together with existing construction permit for the generic project. Demand was not to change construction permit but change the…
A hut is situated in a small Alpine village, part of Triglav national park with very strict rules of construction and architectural design. The client bought the site together with existing construction permit for the generic project. Demand was not to change construction permit but change the…
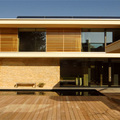 Haus Angerhofer is designed by Christoph Huber from AW Architekten for a couple with three children. The concept was to create a great place for relaxation with cleverly-arranged transparency and several protected outdoor areas. One of such areas is a terrace with a pool and Japanese style garden…
Haus Angerhofer is designed by Christoph Huber from AW Architekten for a couple with three children. The concept was to create a great place for relaxation with cleverly-arranged transparency and several protected outdoor areas. One of such areas is a terrace with a pool and Japanese style garden…
Geometrical Semi-detached House in Sidney,Au from Chenchow Little
2010.12.16. 12:20
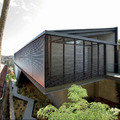 Following architecture closely can get very interesting and especially when there are unheard forms of construction that continuously keep baffling you. A good example is this semi-detached house finished by Chenchow Little in Sydney, Australia. This housing project involved substantial alterations…
Following architecture closely can get very interesting and especially when there are unheard forms of construction that continuously keep baffling you. A good example is this semi-detached house finished by Chenchow Little in Sydney, Australia. This housing project involved substantial alterations…
Laurelhurst Residence in Seattle, WA from Olson Kundig Architects
2010.12.06. 11:35
 This home serves as a backdrop for the owners’ collection of figurative art and a space to entertain, as well as a private retreat. The house contains a variety of spaces to engage with a range of art forms, most notably, sculpture and new media.Starting from the entrance, a spare, white gallery…
This home serves as a backdrop for the owners’ collection of figurative art and a space to entertain, as well as a private retreat. The house contains a variety of spaces to engage with a range of art forms, most notably, sculpture and new media.Starting from the entrance, a spare, white gallery…
 Located on the west side of Mercer Island, Washington, this house is a reconstruction of one of iconic Seattle architect Fred Bassetti’s earliest designs built in 1962. Fronting a busy street, we wanted to root the house to its sloping wooded site and provide a protective shelter for family…
Located on the west side of Mercer Island, Washington, this house is a reconstruction of one of iconic Seattle architect Fred Bassetti’s earliest designs built in 1962. Fronting a busy street, we wanted to root the house to its sloping wooded site and provide a protective shelter for family…
Modern Lake Residence in Iowa from Min Day Architects
2010.12.01. 21:30
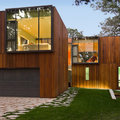 Min Day Architects have designed this house overlooking West Lake Okoboji in Iowa.From Arch: For a lake residence on a diminutive lot in rural Iowa, we conceived of a house as a series of spatial frames that offer a focused and private experience on an otherwise densely populated shore. This…
Min Day Architects have designed this house overlooking West Lake Okoboji in Iowa.From Arch: For a lake residence on a diminutive lot in rural Iowa, we conceived of a house as a series of spatial frames that offer a focused and private experience on an otherwise densely populated shore. This…
Fantastic Modern Loft in Old Ugly House by Jesús Castillo Oli Arquitecto
2010.11.29. 10:05
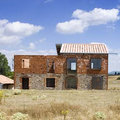 Jesús Castillo Oli Arquitecto created a cozy home inside this ugly ruin located in Porquera de los Infantes, Palencia, Spain.Jesús Castillo Oli és építész irodája nevéhez fűződik ez az érdekes Loft kialakítás amely egy látszólag külsőleg lerobbant házban kapott helyet…
Jesús Castillo Oli Arquitecto created a cozy home inside this ugly ruin located in Porquera de los Infantes, Palencia, Spain.Jesús Castillo Oli és építész irodája nevéhez fűződik ez az érdekes Loft kialakítás amely egy látszólag külsőleg lerobbant házban kapott helyet…
Minimal Italian Design Villa in Cuneo from Damilano Studio
2010.11.26. 08:55
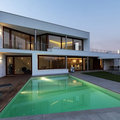 B-House was designed by Damilano Studio Architects is located in Cuneo, Italy. Damilano builds this Italian white house on the hillside to enjoy the landscape of the Piedmont. The house extends horizontally with a succession of spaces terminating in the kitchen, its windows acting as binoculars…
B-House was designed by Damilano Studio Architects is located in Cuneo, Italy. Damilano builds this Italian white house on the hillside to enjoy the landscape of the Piedmont. The house extends horizontally with a succession of spaces terminating in the kitchen, its windows acting as binoculars…
Modern White Residence in Klosterneuburg, AT from Project A01
2010.11.15. 16:26
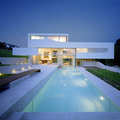 Project A01 designed this spacious mansion in Klosterneuburg, a small town near Vienna, Austria.The building in situated on a slope overlooking the valley. The ground floor consists of several levels that divide the loft-like living space into various functional areas. A gallery provides access…
Project A01 designed this spacious mansion in Klosterneuburg, a small town near Vienna, Austria.The building in situated on a slope overlooking the valley. The ground floor consists of several levels that divide the loft-like living space into various functional areas. A gallery provides access…
The Fantastic Twilight house in Portland by Skylab Architecture
2010.11.11. 13:51
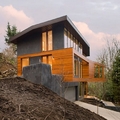 A few years ago I watched the movie Twilight, and noticed that the house of the vampires was actually very interesting, with separated volumes and big openings that potentiate the views into different directions of the surrounding woods. This house in Portland´s Forest Park was designed…
A few years ago I watched the movie Twilight, and noticed that the house of the vampires was actually very interesting, with separated volumes and big openings that potentiate the views into different directions of the surrounding woods. This house in Portland´s Forest Park was designed…
Minimalist O house in Chiba,Japan from Sou Fujimoto
2010.11.08. 13:37
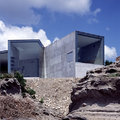 This is House O, weekend house was design by Sou Fujimoto Architects. This house located at a rocky stretch facing the Pacific Ocean with approaches sloping down to the water level in Chiba,Japan.Sou Fujimoto believes architect should create a better living environment to the end user. The wall…
This is House O, weekend house was design by Sou Fujimoto Architects. This house located at a rocky stretch facing the Pacific Ocean with approaches sloping down to the water level in Chiba,Japan.Sou Fujimoto believes architect should create a better living environment to the end user. The wall…
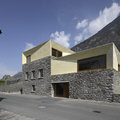 While extensions, renovations, alterations and restorations of existing buildings are a regular staple in most architects’ portfolios, few examples stand out or are as eye-catching as this recent project by Clavien Rossier architects. Located in the town of Charrat in the Valais…
While extensions, renovations, alterations and restorations of existing buildings are a regular staple in most architects’ portfolios, few examples stand out or are as eye-catching as this recent project by Clavien Rossier architects. Located in the town of Charrat in the Valais…
Amazing Renderings of Beautiful Houses - Part 3
2010.10.31. 11:25
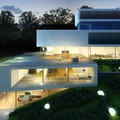 We all know the level of details that CG artists are able to achieve today with sophisticated 3D softwares and renderers. In this post, we feature a set of inspirational renders that showcase the brilliance that exist in this industry. Most of the houses shown below are in the midst of dreamy fairy…
We all know the level of details that CG artists are able to achieve today with sophisticated 3D softwares and renderers. In this post, we feature a set of inspirational renders that showcase the brilliance that exist in this industry. Most of the houses shown below are in the midst of dreamy fairy…
The Stone House 9 x 9 in Augsburg by Titus Bernhard Architekten
2010.10.30. 12:39
 Set in a suburban community of Augsburg, this house was built in the face of considerable resistance from municipal building authorities and the immediate neighborhood. The two-storied residence was conceived as an inhabitable sculpture for a couple, and as a statement…
Set in a suburban community of Augsburg, this house was built in the face of considerable resistance from municipal building authorities and the immediate neighborhood. The two-storied residence was conceived as an inhabitable sculpture for a couple, and as a statement…
Modern Atrial Cube House in Poland by KWK PROMES
2010.10.28. 11:18
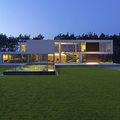 Located in Opole of Poland, this modern Poland house is situated on one hectare site near the forest. Due to its location, the design of the building opens up onto all sides with its terraces in an unrestricted manner, and the only way to get into the garden is through the atrium and the house.…
Located in Opole of Poland, this modern Poland house is situated on one hectare site near the forest. Due to its location, the design of the building opens up onto all sides with its terraces in an unrestricted manner, and the only way to get into the garden is through the atrium and the house.…
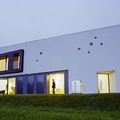 SUSI is a small residential house plus veterinarian’s office on the south slope of Puster Valley in South Tyrol. It was designed as a passive house without heating. Energy and cost efficiency required a compact volume; nevertheless, the living area had to be generous in…
SUSI is a small residential house plus veterinarian’s office on the south slope of Puster Valley in South Tyrol. It was designed as a passive house without heating. Energy and cost efficiency required a compact volume; nevertheless, the living area had to be generous in…
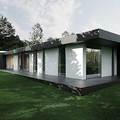 Look at this Minimalist E House Renders with Black Interior from Tamizo architects group.Project of single family house near Łódź,Poland. Useable area for the building about 180 square meters. Különleges belsőépítészeti hangulatra akadtam Tamizo architects group jóvoltából.A…
Look at this Minimalist E House Renders with Black Interior from Tamizo architects group.Project of single family house near Łódź,Poland. Useable area for the building about 180 square meters. Különleges belsőépítészeti hangulatra akadtam Tamizo architects group jóvoltából.A…
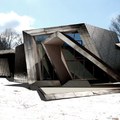 From Libeskind:The living space of this Connecticut residence is formed by a spiraling ribbon of 18 planes, defined by 36 points connected by 54 lines. This pure and dynamic architectural form generates distinctive interior spaces while dramatically framing both near and distant landscape…
From Libeskind:The living space of this Connecticut residence is formed by a spiraling ribbon of 18 planes, defined by 36 points connected by 54 lines. This pure and dynamic architectural form generates distinctive interior spaces while dramatically framing both near and distant landscape…
Fantastic Design - Leef House by Undercurrent Architects
2010.10.10. 10:33
 This is one of the strangest abodes I’ve ever come across. Designed by Undercurrent Architects, this curiously-designed house is a private residence located in Sydney, Australia. The roof looks like fallen leaves, thus it has been dubbed the “Leaf House”. The roof is…
This is one of the strangest abodes I’ve ever come across. Designed by Undercurrent Architects, this curiously-designed house is a private residence located in Sydney, Australia. The roof looks like fallen leaves, thus it has been dubbed the “Leaf House”. The roof is…
Interesting Geometrical Cube House in Sesto ,Italy by Plasma Studio
2010.10.07. 20:32
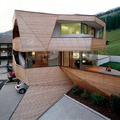 Of course, it is difficult to distinguish the cube in the Cube House by Plasma Studio, rather it is the geometry design of the house. Like most of the houses located on the gentle slopes the Cube House which is constructed in Sesto, Italy is on the one hand form a three-storey architectural…
Of course, it is difficult to distinguish the cube in the Cube House by Plasma Studio, rather it is the geometry design of the house. Like most of the houses located on the gentle slopes the Cube House which is constructed in Sesto, Italy is on the one hand form a three-storey architectural…
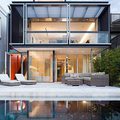 From Stanic Harding architecture + interiors:The house is one of a row of detached Federation houses built in 1901 and sits on ridge overlooking Cooper Park. The frontages are mostly intact however the rear of the properties facing north are diverse in both character and quality. Our house was badly…
From Stanic Harding architecture + interiors:The house is one of a row of detached Federation houses built in 1901 and sits on ridge overlooking Cooper Park. The frontages are mostly intact however the rear of the properties facing north are diverse in both character and quality. Our house was badly…

