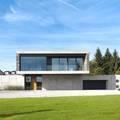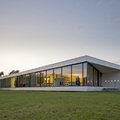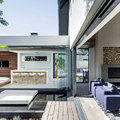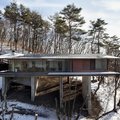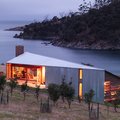Fantastic 6x11 Alpin Hut in Instara Fuzina, Slovenia by OFIS Architects
2010.12.20. 21:55
 A hut is situated in a small Alpine village, part of Triglav national park with very strict rules of construction and architectural design. The client bought the site together with existing construction permit for the generic project. Demand was not to change construction permit but change the elements of the house to suit his family, sustainable factor and position the openings toward the views. The volume of the house is 6 x 11 metres, has 42 degrees pitched roof and external dimensions and material types are the ones from the existing project.
A hut is situated in a small Alpine village, part of Triglav national park with very strict rules of construction and architectural design. The client bought the site together with existing construction permit for the generic project. Demand was not to change construction permit but change the elements of the house to suit his family, sustainable factor and position the openings toward the views. The volume of the house is 6 x 11 metres, has 42 degrees pitched roof and external dimensions and material types are the ones from the existing project.The elements such as stone, wooden columns, facade patterns are taken from local environment and reinstates dialog with the surrounding typology.Interior organisation suits the needs of the family and is very rational. Central staircase rotates around the fireplace that heats both floors. There are 3 bedrooms and bath with sauna on top floor with minimal corridor. Ground floor is one space room with kitchen; dinning and living, storage is under the staircase. The level is partly lower so window shelves act as sofa with views toward the mountains.
Large corner window was positioned toward the sun therefore in winter-sunny days no heating is needed. Extra thermal isolation is put between the wooden cladding – both in exterior and interior, black foil that is put behind the wood absorbs the heat of the sun and transforms it onto the walls. Upper floor is pushed over the ground floor and acts as sun protector in summer when sun is higher. Rain water is collected from the roof and transported through vertical pipes inserted into wooden beams.

A kunyhó egy kis alpesi faluban található, Szlovéniában a Triglav Nemzeti Parkban, ahol nagyon szigorú építési szabályoknak kell megfelelni azépítészeti tervezés során. A tervezési program az volt hogy a megrendelő számára egy olyan házat tervezzenek amely megfelel az előbb említett szabályoknak,előírásoknak ill. hogy megfeleljen a családja számára valamint hogy fenntartható legyen .A ház külső méretei 6 x 11 méteres, 42 fokos a tető,igazi alpesi design. Az anyagok és a szerkezeti elemek, mint a kő, fa oszlopok, ill. burkolatok a helyi hagyományos homlokzati mintákat követik.
A belső enterior is átgondolt minden tekintetben megfelel a család, igényeinek, és nagyon is racionális. Középen található lépcső amely tűzhely körül forog ,és így felmelegíti mindkét szintet. Van 3 hálószoba és fürdő,a földszinten egy térben a konyha, az ebédlő és nappali, lépcső alatt pedig egy tároló. A nappali sarkában egy óriási ablakot helyeztek el amelyet a déli oldal felé tájoltak így téli-napsütéses szépen felmelegíti a házat. Extra termikus fekete szigetelés került a fa falburkolat közé - amely elnyeli a nap melegét, és átadja a falaknak.
Szerző: ARCHIKRON ÉPÍTÉSZ BELSŐÉPÍTÉSZ STÚDIÓ 06309953855
Szólj hozzá!
Címkék: modern építészet építész családi ház architecture modern house
A bejegyzés trackback címe:
Kommentek:
A hozzászólások a vonatkozó jogszabályok értelmében felhasználói tartalomnak minősülnek, értük a szolgáltatás technikai üzemeltetője semmilyen felelősséget nem vállal, azokat nem ellenőrzi. Kifogás esetén forduljon a blog szerkesztőjéhez. Részletek a Felhasználási feltételekben és az adatvédelmi tájékoztatóban.














