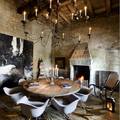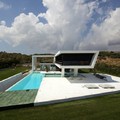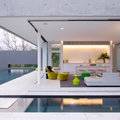 Located on the west side of Mercer Island, Washington, this house is a reconstruction of one of iconic Seattle architect Fred Bassetti’s earliest designs built in 1962. Fronting a busy street, we wanted to root the house to its sloping wooded site and provide a protective shelter for family life. The plan is opened up allowing for large family gathering spaces and perspectives throughout the full length of the house. A new metal skin with interior cedar liner wraps over the roof and grounds the house to the site. An aluminum bar grating screen encloses an exterior patio and deck filtering interior views and forming a sparkling and diaphanous wall from the street. The entry approach is redesigned with a cantilevered concrete landing in a sunken courtyard and a 4’ x 11’ pivot door to the interior. Bathing spaces are ethereally bright, smooth and seamless. Materials throughout are natural but installed and crafted in an extremely crisp manner.
Located on the west side of Mercer Island, Washington, this house is a reconstruction of one of iconic Seattle architect Fred Bassetti’s earliest designs built in 1962. Fronting a busy street, we wanted to root the house to its sloping wooded site and provide a protective shelter for family life. The plan is opened up allowing for large family gathering spaces and perspectives throughout the full length of the house. A new metal skin with interior cedar liner wraps over the roof and grounds the house to the site. An aluminum bar grating screen encloses an exterior patio and deck filtering interior views and forming a sparkling and diaphanous wall from the street. The entry approach is redesigned with a cantilevered concrete landing in a sunken courtyard and a 4’ x 11’ pivot door to the interior. Bathing spaces are ethereally bright, smooth and seamless. Materials throughout are natural but installed and crafted in an extremely crisp manner. Washington államban Mercer Island nyugati felében található ez az 1962 ben épült Openhouse amelyet a Seattle-i építész ikon Fred Bassetti’s tervezett. A házat napjainkban renoválták és megkapta a Chadbourne + Doss Architects mukája nyomán mai külsejét és belső enteriőrét. A főleg nagy és szellős terekből álló épület cédrus burkolataival sötétre hangolt padlóival ,magasfényű minimalista beépített bútoraival , végletekig leegyszerűsített fürdőszoba design-jával , könnyen vállt a tulajdonosok állom otthonává.
Washington államban Mercer Island nyugati felében található ez az 1962 ben épült Openhouse amelyet a Seattle-i építész ikon Fred Bassetti’s tervezett. A házat napjainkban renoválták és megkapta a Chadbourne + Doss Architects mukája nyomán mai külsejét és belső enteriőrét. A főleg nagy és szellős terekből álló épület cédrus burkolataival sötétre hangolt padlóival ,magasfényű minimalista beépített bútoraival , végletekig leegyszerűsített fürdőszoba design-jával , könnyen vállt a tulajdonosok állom otthonává.Szerző: ARCHIKRON ÉPÍTÉSZ BELSŐÉPÍTÉSZ STÚDIÓ 06309953855
Szólj hozzá!
Címkék: modern építészet építész családi ház architecture open house épület tervezés modern ház modern house
A bejegyzés trackback címe:
Kommentek:
A hozzászólások a vonatkozó jogszabályok értelmében felhasználói tartalomnak minősülnek, értük a szolgáltatás technikai üzemeltetője semmilyen felelősséget nem vállal, azokat nem ellenőrzi. Kifogás esetén forduljon a blog szerkesztőjéhez. Részletek a Felhasználási feltételekben és az adatvédelmi tájékoztatóban.
Kommentezéshez lépj be, vagy regisztrálj! ‐ Belépés Facebookkal















