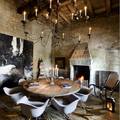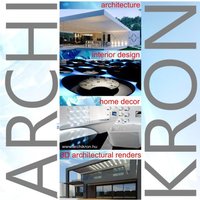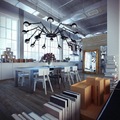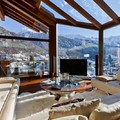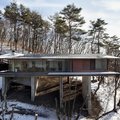Modern Lake Residence in Iowa from Min Day Architects
2010.12.01. 21:30
 Min Day Architects have designed this house overlooking West Lake Okoboji in Iowa.
Min Day Architects have designed this house overlooking West Lake Okoboji in Iowa.From Arch: For a lake residence on a diminutive lot in rural Iowa, we conceived of a house as a series of spatial frames that offer a focused and private experience on an otherwise densely populated shore. This second home sits in a resort area that appears as an oasis in the midst of the Midwestern “corn desert”. Not at all nostalgic for the cottages of years gone by, the owners nevertheless wanted a house that was “all about the lake” and the oak trees that bound the lake from the expanse of farmland beyond. In response to the narrow wedge-shaped lot with the lake at one end, we conceived of the house as a 3-dimensional set of “blinders” that obscure the neighbors and gradually open up to the lake beyond. Passing through the house one moves from areas of density to areas with a diaphanous quality – the house is a spatial gradient.
 Egy Iowa-i tó (West Lake Okoboji) partjára tervezte a Min Day Architects ezt a modern fával burkolt családi rezidenciát amely fantáziadús és mozgalmas exteriőrével , nagy üvegfelületeivel valamint legalább ilyen mozgalmas enteriőrével hívta fel magára a figyelmet.A tervező szerint nagy fába vágták a fejszét azzal hogy a sűrűn beépített nyaralóövezetben , nosztalgikus házak közé egy ilyen modernista témát vállasztottak de én úgy gondolom a fotókat látva hogy megérte.
Egy Iowa-i tó (West Lake Okoboji) partjára tervezte a Min Day Architects ezt a modern fával burkolt családi rezidenciát amely fantáziadús és mozgalmas exteriőrével , nagy üvegfelületeivel valamint legalább ilyen mozgalmas enteriőrével hívta fel magára a figyelmet.A tervező szerint nagy fába vágták a fejszét azzal hogy a sűrűn beépített nyaralóövezetben , nosztalgikus házak közé egy ilyen modernista témát vállasztottak de én úgy gondolom a fotókat látva hogy megérte.Szerző: ARCHIKRON ÉPÍTÉSZ BELSŐÉPÍTÉSZ STÚDIÓ 06309953855
Szólj hozzá!
Címkék: modern építészet beach építész családi ház architecture épület tervezés modern ház modern house
A bejegyzés trackback címe:
Kommentek:
A hozzászólások a vonatkozó jogszabályok értelmében felhasználói tartalomnak minősülnek, értük a szolgáltatás technikai üzemeltetője semmilyen felelősséget nem vállal, azokat nem ellenőrzi. Kifogás esetén forduljon a blog szerkesztőjéhez. Részletek a Felhasználási feltételekben és az adatvédelmi tájékoztatóban.















