Geometrical Concrete House in Shanghai by Archi-Union Architects - Geometrikus beton ház koncepció Kínából
2012.05.15. 14:23
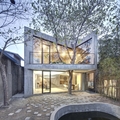 Shangai-based design studio Archi-Union Architects has designed this Tea House and Library. Completed in 2011, this contemporary tea house is located in the backyard of their office, in Yangpu District, Shanghai, China.According tot he architects: “The Tea House is constructed from salvaged parts…
Shangai-based design studio Archi-Union Architects has designed this Tea House and Library. Completed in 2011, this contemporary tea house is located in the backyard of their office, in Yangpu District, Shanghai, China.According tot he architects: “The Tea House is constructed from salvaged parts…
The Multi-Generational Villa in Stuttgart by Alexander Brenner Architects - Modern kortárs villa tervezés Stuttgártból
2012.04.20. 16:46
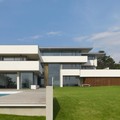 Stuttgart-based studio Alexander Brenner Architects has designed the Oberen Berg House. Completed in 2007, this three story contemporary home is located in Stuttgart, Germany.When approaching the building via the access road in a depth-layered picture is discernible. The northeast side of the…
Stuttgart-based studio Alexander Brenner Architects has designed the Oberen Berg House. Completed in 2007, this three story contemporary home is located in Stuttgart, Germany.When approaching the building via the access road in a depth-layered picture is discernible. The northeast side of the…
Villa Midgård in Stockholm, Sweden by DAPstockholm - Kortárs , Modern családi ház Svédországból
2012.03.18. 10:03
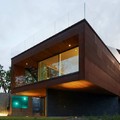 Swedish architects DAPstockholm are the authors of the family house Villa Midgård, which is set into a natural terrain close to the Swedish capital, Stockholm. Client had a clear picture of his future residence in mind. Several of the conditions were, for example, a maintenance-free facade, or a…
Swedish architects DAPstockholm are the authors of the family house Villa Midgård, which is set into a natural terrain close to the Swedish capital, Stockholm. Client had a clear picture of his future residence in mind. Several of the conditions were, for example, a maintenance-free facade, or a…
The Modern Simple Family house from Stacked Stone by Peter Legge Associates - Modern kőház Írországból
2012.03.15. 14:26
 “Connemara” is a reconstruction of two degraded cottages in Connemara, Ireland by Peter Legge Associates. Transformed into a single family residence located in the rural countryside, constructed with stacked stones and low lying stone walls that run through the bucolic landscape as the main…
“Connemara” is a reconstruction of two degraded cottages in Connemara, Ireland by Peter Legge Associates. Transformed into a single family residence located in the rural countryside, constructed with stacked stones and low lying stone walls that run through the bucolic landscape as the main…
The Modern Geometrical Family House in Moscow by Atrium - Modern geometrikus családi ház projekt Moszkvából
2012.03.13. 15:05
 Gorki House was designed by Atrium and is integrated in a beautiful natural environment atop of a hill west of Moscow. The architects were commissioned to design a contemporary residence for a young couple and their kid, while maintaining a good relationship with the surrounding pine forest…
Gorki House was designed by Atrium and is integrated in a beautiful natural environment atop of a hill west of Moscow. The architects were commissioned to design a contemporary residence for a young couple and their kid, while maintaining a good relationship with the surrounding pine forest…
The Contemporary LA House by Studio Guilherme Torres - Modern kortárs családi villa Braziliából
2012.02.28. 13:17
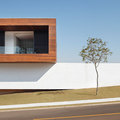 LA House is a 410 square meter house, in three levels, which was completed in 2009; the house is designed for a young couple who wished to eliminate the small spaces and the traditional partitions in the existing condominium in Londrina, Brazil. The architectural concept is to ‘break…
LA House is a 410 square meter house, in three levels, which was completed in 2009; the house is designed for a young couple who wished to eliminate the small spaces and the traditional partitions in the existing condominium in Londrina, Brazil. The architectural concept is to ‘break…
The Geometrical King Residence in Santa Monica,Ca by John Friedman Alice Kimm Architects
2012.02.03. 14:16
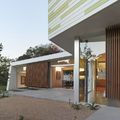 The residence designed by JFAK Architects located in Santa Monica, California got its name thanks to the surname of its owners: Erin and Matt King. What makes it different from other houses? The architects concentrated on making use of the plot of land with the shape of the building in order…
The residence designed by JFAK Architects located in Santa Monica, California got its name thanks to the surname of its owners: Erin and Matt King. What makes it different from other houses? The architects concentrated on making use of the plot of land with the shape of the building in order…
Black And White Minimalist Villa fom XTEN Architects- Absztrakt minimalizmus a Hollywood-i lejtőkön
2012.01.27. 12:58
 Based in california and switzerland, XTEN architecture has completed 'nakahouse', a single family residence located in hollywood hills, california, USA.Sited along the steep slopes below the hollywood sign, the dwelling is a contemporary update to an established home from the 1960's.Geotechnical,…
Based in california and switzerland, XTEN architecture has completed 'nakahouse', a single family residence located in hollywood hills, california, USA.Sited along the steep slopes below the hollywood sign, the dwelling is a contemporary update to an established home from the 1960's.Geotechnical,…
Impressive Modern Family Home from Bernardo Rodrigues Arquitecto - Modern családi ház extrém exteriőrrel
2011.11.04. 07:04
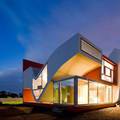 Portuguese studio Bernardo Rodrigues Arquitecto has completed 'house on the flight of birds', a single family home on st. Michael Island in the Azores, Portugal. informed by the landscape and the prevalent high winds and rain, the design looks to establish a strategy that allows the…
Portuguese studio Bernardo Rodrigues Arquitecto has completed 'house on the flight of birds', a single family home on st. Michael Island in the Azores, Portugal. informed by the landscape and the prevalent high winds and rain, the design looks to establish a strategy that allows the…
Modern Minimal Villa Budapesten
2010.05.20. 09:36
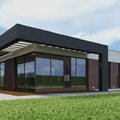 Budapest 17. kerületébe terveztük ezt a különleges kialakítású villát. A ház tervezésénél döntő szempont volt hogy a megrendelő modern de mégis lakható és fenntartható házat kapjon.Az épületben a normál lakó funkciók mellett helyet kapott egy wellness rész is amely egy…
Budapest 17. kerületébe terveztük ezt a különleges kialakítású villát. A ház tervezésénél döntő szempont volt hogy a megrendelő modern de mégis lakható és fenntartható házat kapjon.Az épületben a normál lakó funkciók mellett helyet kapott egy wellness rész is amely egy…
Természetes High Tech - FINCUBE - Fincube by Studio Aisslinger
2010.05.17. 14:19
 Fincube is a new project from Studio Aisslinger — a modular, sustainable and transportable low-energy home. Designed by Werner Aisslinger and developed with a South Tyrolian team, the Fincube was created 1200m above sea level near Bozen in Northern Italy, with a beautiful view of the Dolomite…
Fincube is a new project from Studio Aisslinger — a modular, sustainable and transportable low-energy home. Designed by Werner Aisslinger and developed with a South Tyrolian team, the Fincube was created 1200m above sea level near Bozen in Northern Italy, with a beautiful view of the Dolomite…
Fa Víz Kő - Modern családi ház - a Brazil Marcio Kogantól
2010.05.09. 11:16
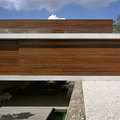 Impozáns hatalmas terek , óriási burkolt felületek , valamint a természetes anyagok Páratlan összhangja teszi különlegessé Kogan modern Családi villáját ,Látható hogy a belső terek anyaghasználata sem válik el Az épület külső megjelenésétől .A fa a Kő és a Víz …
Impozáns hatalmas terek , óriási burkolt felületek , valamint a természetes anyagok Páratlan összhangja teszi különlegessé Kogan modern Családi villáját ,Látható hogy a belső terek anyaghasználata sem válik el Az épület külső megjelenésétől .A fa a Kő és a Víz …

