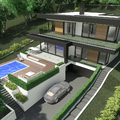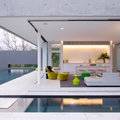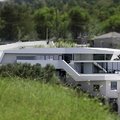Casa RO Tapalpa by Elías Rizo Arquitectos - Modern Weekend ház Mexikóból
2012.11.12. 16:40
 This house is situated in a forested area near the town of Tapalpa. The project consists of a country house to be used at weekends, so the program was basic. The project evolves from the idea of making a place of refuge, where isolation from the urban life and noise is the main priority. The house has a linear distribution with two distinct areas: the private areas accessed through a corridor and the public areas which span the main entrance to the terrace. The house is constructed with regional materials: solid walls made of slate and wood, and high ceilings with wooden beams. The private area holds three bedrooms while the public area contains the kitchen, living room, and terrace. The commission demanded a country house with common features, respect for the context and a specific program; but the most important request was for the house to step away from the usual typologies for houses of the region.
This house is situated in a forested area near the town of Tapalpa. The project consists of a country house to be used at weekends, so the program was basic. The project evolves from the idea of making a place of refuge, where isolation from the urban life and noise is the main priority. The house has a linear distribution with two distinct areas: the private areas accessed through a corridor and the public areas which span the main entrance to the terrace. The house is constructed with regional materials: solid walls made of slate and wood, and high ceilings with wooden beams. The private area holds three bedrooms while the public area contains the kitchen, living room, and terrace. The commission demanded a country house with common features, respect for the context and a specific program; but the most important request was for the house to step away from the usual typologies for houses of the region.With a contemporary personality, this house assumes a posture of absolute respect for the exterior which should be the main character. The house opens almost completely to the outside unlike all neighboring houses in the area. Most houses in the region take an inexplicable stance of closing off from the outside with the argument of cold weather. The finishing’s were carefully selected and designed to provide all the comforts of a city house such as quality flooring, carpentry and bathroom. The result is an impeccable construction where everything was completely thought through.
Szerző: ARCHIKRON ÉPÍTÉSZ BELSŐÉPÍTÉSZ STÚDIÓ 06309953855
Szólj hozzá!
Címkék: modern építészet építész architecture épület tervezés modern ház modern interior modern nappali
A bejegyzés trackback címe:
Kommentek:
A hozzászólások a vonatkozó jogszabályok értelmében felhasználói tartalomnak minősülnek, értük a szolgáltatás technikai üzemeltetője semmilyen felelősséget nem vállal, azokat nem ellenőrzi. Kifogás esetén forduljon a blog szerkesztőjéhez. Részletek a Felhasználási feltételekben és az adatvédelmi tájékoztatóban.
Kommentezéshez lépj be, vagy regisztrálj! ‐ Belépés Facebookkal



















