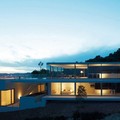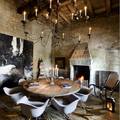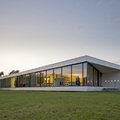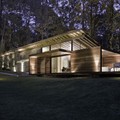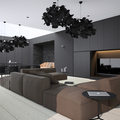Modern House with Dark Exterior by Sequeira Architects
2011.01.04. 21:51
 This house was designed by Sequeira Architects, Located in Guimarães, Portugal. 650 square meters were needed to solve all the requirements of the owner. The home should be spread over three floors in order to accommodate about 10 meters difference in height between the to extremes of the longitudinal field. On the ground floor is the largest area of the plot pleasant, where we can find the living rooms and dining room, kitchen and pool terrace, again with the possibility of merging with the interior space by moving the sliding doors. On the middle floor is the sleeping top floor and works like the main access at home. The dark gray for the construction volumes fall in the surrounding courtyards and transform its mass in areas contemplative.
This house was designed by Sequeira Architects, Located in Guimarães, Portugal. 650 square meters were needed to solve all the requirements of the owner. The home should be spread over three floors in order to accommodate about 10 meters difference in height between the to extremes of the longitudinal field. On the ground floor is the largest area of the plot pleasant, where we can find the living rooms and dining room, kitchen and pool terrace, again with the possibility of merging with the interior space by moving the sliding doors. On the middle floor is the sleeping top floor and works like the main access at home. The dark gray for the construction volumes fall in the surrounding courtyards and transform its mass in areas contemplative. Ezt a sötétszürke modern vonalvezetésű kortárs épületdesignt Portugáliába tervezte a Sequeira Architects. A megrendelő álltal felállított követelményeknek ill. program eredményeképp egy három szintes 650m2 es alapterületű ház jött létre amely 10 méter szintkülönbséget hidal át.
Ezt a sötétszürke modern vonalvezetésű kortárs épületdesignt Portugáliába tervezte a Sequeira Architects. A megrendelő álltal felállított követelményeknek ill. program eredményeképp egy három szintes 650m2 es alapterületű ház jött létre amely 10 méter szintkülönbséget hidal át.A földszinten kaptak helyet a családi együttlétek színhelyei a nappali,a konyha és az étkező nameg egy óriási terasz egy medencével,a középső szinten vannak a hálók és a fürdőszobák , a legfelső szinten pedig a dolgozószoba került.
Szerző: ARCHIKRON ÉPÍTÉSZ BELSŐÉPÍTÉSZ STÚDIÓ 06309953855
Szólj hozzá!
Címkék: modern építészet minimal építész architecture minimal house épület tervezés minimál ház modern villa modern house modern residential
A bejegyzés trackback címe:
Kommentek:
A hozzászólások a vonatkozó jogszabályok értelmében felhasználói tartalomnak minősülnek, értük a szolgáltatás technikai üzemeltetője semmilyen felelősséget nem vállal, azokat nem ellenőrzi. Kifogás esetén forduljon a blog szerkesztőjéhez. Részletek a Felhasználási feltételekben és az adatvédelmi tájékoztatóban.














