Modern Geometrical House P in Klosterneuburg,A by Caramel Architects
2011.04.04. 21:40
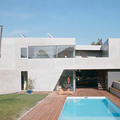 Like a curious animal that might have been formed from Tetris blocks, House P seems to gaze down at the valley from its perch on this sloping property in Klosterneuburg. The seamless impression of the homogeneous sculptural form is strengthened by the use of prefabricated concrete elements in the…
Like a curious animal that might have been formed from Tetris blocks, House P seems to gaze down at the valley from its perch on this sloping property in Klosterneuburg. The seamless impression of the homogeneous sculptural form is strengthened by the use of prefabricated concrete elements in the…
Modern Mountain House with Beautiful Terrace by Dick Clark Architecture - Modern Luxus villa gyönyörű terasszal
2011.03.27. 20:50
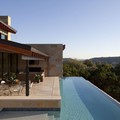 Located on a steep site in Westlake Hills, oriented towards a spectacular view of downtown Austin, this 4,700 square foot house merges traditional Texas forms and materials with unique contemporary details. The plan is simply arranged around an open living, dining, and kitchen space that…
Located on a steep site in Westlake Hills, oriented towards a spectacular view of downtown Austin, this 4,700 square foot house merges traditional Texas forms and materials with unique contemporary details. The plan is simply arranged around an open living, dining, and kitchen space that…
The Real Minimalist Beton Residence in Argentina by BAK Architects - Modern minimalista beton villa építészet Argentínából
2011.03.09. 14:51
 Do you love this dream home because it is clearly absolutely amazing, or because it is located in the forest of Mar Azul, in the Argentinean province of Buenos Aires? Toss up, and most likely a little of both. BAK Architects nestled this design so sweetly into its surroundings and…
Do you love this dream home because it is clearly absolutely amazing, or because it is located in the forest of Mar Azul, in the Argentinean province of Buenos Aires? Toss up, and most likely a little of both. BAK Architects nestled this design so sweetly into its surroundings and…
The Modern Geometrical 23.2 House near Vancouver, Canada by Omer Arbel
2011.03.05. 09:31
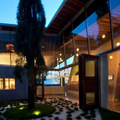 Designed by Omer Arbel, 23.2 is a house for a family built on a large rural acreage outside Vancouver in the West Coast of Canada. It is not always boring to stay in the room since the room is also outside. This house has offered something new about the room. The room is designed without a wall but…
Designed by Omer Arbel, 23.2 is a house for a family built on a large rural acreage outside Vancouver in the West Coast of Canada. It is not always boring to stay in the room since the room is also outside. This house has offered something new about the room. The room is designed without a wall but…
The Beautiful Luxory Tropical Beach House in Singapore from Guz Architects - Trópusi Lxusvilla tervezés Szingapúrból
2011.03.01. 08:28
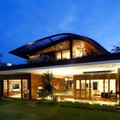 Meera House the draft of Guz Architects in Singapore precisely in Sentosa Island, Meera House located in a residence on the beach, With studywalls and the design of Meera House, the swimming pool is also designed very unique. For the interior side of Meera House no less unique but comfort table and…
Meera House the draft of Guz Architects in Singapore precisely in Sentosa Island, Meera House located in a residence on the beach, With studywalls and the design of Meera House, the swimming pool is also designed very unique. For the interior side of Meera House no less unique but comfort table and…
Elegant minimalist Riverhouse in Niagara Falls, Ontario from Zerafa Studio - Elegáns Minimalista Családi ház tervezés Ontárióból
2011.02.26. 10:17
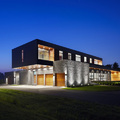 Resting just off the great Niagara River in Niagara Falls, Ontario is the Riverhouse Niagara by Zerafa Studio. This horizontal habitat is comprised of two rectangular sections that create two floors and 4700 square feet of living space. Its exterior of limestone, silver metal, Brazilian…
Resting just off the great Niagara River in Niagara Falls, Ontario is the Riverhouse Niagara by Zerafa Studio. This horizontal habitat is comprised of two rectangular sections that create two floors and 4700 square feet of living space. Its exterior of limestone, silver metal, Brazilian…
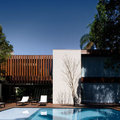 Arthur Casas, principal of Studio Arthur Casas, is an international architect who studied in São Paulo, Brazil. With offices in both São Paulo and New York City, he and his firm specialize in contemporary spaces and is known for developing both residential and commercial projects derived from…
Arthur Casas, principal of Studio Arthur Casas, is an international architect who studied in São Paulo, Brazil. With offices in both São Paulo and New York City, he and his firm specialize in contemporary spaces and is known for developing both residential and commercial projects derived from…
The Contemporary Metal Cladding House in Hooper’s Island by David Jameson Architect
2011.02.14. 13:59
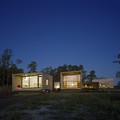 This 2,200 square-foot residence is located on a Chesapeake Bay barrier island near the Blackwater National Wildlife Refuge, an estuarine marshland ecosystem, and an important stop along the Atlantic Flyway. The project conceptually fuses architectonic form with the natural elements of the site.…
This 2,200 square-foot residence is located on a Chesapeake Bay barrier island near the Blackwater National Wildlife Refuge, an estuarine marshland ecosystem, and an important stop along the Atlantic Flyway. The project conceptually fuses architectonic form with the natural elements of the site.…
Fantastic Luxory Beach Villa in Phuket,TH by Tierra Design
2011.02.02. 20:54
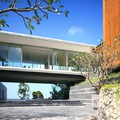 Tierra Design has completed a new luxury villa in Phuket, Thailand.Villa Mayavee is a private residence situated on the west coast of Phuket, far from popular tourist destinations.This luxury villa offers panoramic views of the Andaman Sea and interesting landscape of the area nicely complements the…
Tierra Design has completed a new luxury villa in Phuket, Thailand.Villa Mayavee is a private residence situated on the west coast of Phuket, far from popular tourist destinations.This luxury villa offers panoramic views of the Andaman Sea and interesting landscape of the area nicely complements the…
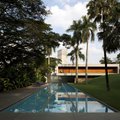 Grecia House designed by Isay Weinfeld is located on a corner plot featuring 4.830 sq m in a residential area in São Paulo, Brazil.The client wanted a house where he could enjoy the company of his kids and many friends intensely. For that purpose, he asked for ample and various entertaining areas,…
Grecia House designed by Isay Weinfeld is located on a corner plot featuring 4.830 sq m in a residential area in São Paulo, Brazil.The client wanted a house where he could enjoy the company of his kids and many friends intensely. For that purpose, he asked for ample and various entertaining areas,…
Modern House with Dark Exterior by Sequeira Architects
2011.01.04. 21:51
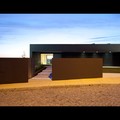 This house was designed by Sequeira Architects, Located in Guimarães, Portugal. 650 square meters were needed to solve all the requirements of the owner. The home should be spread over three floors in order to accommodate about 10 meters difference in height between the to extremes of the…
This house was designed by Sequeira Architects, Located in Guimarães, Portugal. 650 square meters were needed to solve all the requirements of the owner. The home should be spread over three floors in order to accommodate about 10 meters difference in height between the to extremes of the…
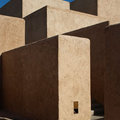 Imagine, absolute seclusion, amongst the beauty of wide open spaces, desert and the sunshine to wake you up through your floor to ceiling windows, that’s what the new residential modern home designed by Studio KO out of France is like. The home, “Villa K” is in a remote area of Morocco, where…
Imagine, absolute seclusion, amongst the beauty of wide open spaces, desert and the sunshine to wake you up through your floor to ceiling windows, that’s what the new residential modern home designed by Studio KO out of France is like. The home, “Villa K” is in a remote area of Morocco, where…
The Modern Minimalist German House in Feldkirch, Austria by Marte.Marte Architekten
2010.12.09. 11:54
 This modern Beton and Wood house designed by Marte.Marte Architekten Feldkirch, Austria.It’s always interesting to see how architects manage to create a truly minimalist and modern houses that are still very comfortable and livable. Germann House by marte.marte Architekten is one of such houses.…
This modern Beton and Wood house designed by Marte.Marte Architekten Feldkirch, Austria.It’s always interesting to see how architects manage to create a truly minimalist and modern houses that are still very comfortable and livable. Germann House by marte.marte Architekten is one of such houses.…
 Ala Moana takes its name from the Hawaiian term “ocean pathways.” Designed by Omiros One Architecture (O1A), this five bedroom luxury residence commands endless ocean views from atop a steeply inclined site on Hamilton Island in the heart of Australia’s Great Barrier Reef and combines a…
Ala Moana takes its name from the Hawaiian term “ocean pathways.” Designed by Omiros One Architecture (O1A), this five bedroom luxury residence commands endless ocean views from atop a steeply inclined site on Hamilton Island in the heart of Australia’s Great Barrier Reef and combines a…
Amazing Modern Beach House in South Afrika from SOTA
2010.11.25. 09:08
 When Stefan Antoni Olmesdahl Truen Architects entered into the Melkbos project there was no doubt that their seaside project would rest next to masterpieces. The Melkbosstrand shoreline on the west coast of South Africa is pristine, and this dramatic two story home was built to fit in with the…
When Stefan Antoni Olmesdahl Truen Architects entered into the Melkbos project there was no doubt that their seaside project would rest next to masterpieces. The Melkbosstrand shoreline on the west coast of South Africa is pristine, and this dramatic two story home was built to fit in with the…
Modern White Residence in Klosterneuburg, AT from Project A01
2010.11.15. 16:26
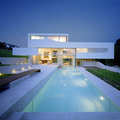 Project A01 designed this spacious mansion in Klosterneuburg, a small town near Vienna, Austria.The building in situated on a slope overlooking the valley. The ground floor consists of several levels that divide the loft-like living space into various functional areas. A gallery provides access…
Project A01 designed this spacious mansion in Klosterneuburg, a small town near Vienna, Austria.The building in situated on a slope overlooking the valley. The ground floor consists of several levels that divide the loft-like living space into various functional areas. A gallery provides access…
Minimalist O house in Chiba,Japan from Sou Fujimoto
2010.11.08. 13:37
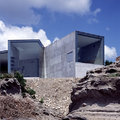 This is House O, weekend house was design by Sou Fujimoto Architects. This house located at a rocky stretch facing the Pacific Ocean with approaches sloping down to the water level in Chiba,Japan.Sou Fujimoto believes architect should create a better living environment to the end user. The wall…
This is House O, weekend house was design by Sou Fujimoto Architects. This house located at a rocky stretch facing the Pacific Ocean with approaches sloping down to the water level in Chiba,Japan.Sou Fujimoto believes architect should create a better living environment to the end user. The wall…
The fantastic River House Interior in Sidney by MCK Architects
2010.11.05. 12:07
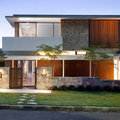 River house is one example of the design house designed by MCK architect from Sydney, Australia. A river house in the mean is not a house that is situated on the banks of the river, but that the purpose of the home river here is a design house in one corner there is a pool that…
River house is one example of the design house designed by MCK architect from Sydney, Australia. A river house in the mean is not a house that is situated on the banks of the river, but that the purpose of the home river here is a design house in one corner there is a pool that…
YTL - The Luxory Modern Villa in Kuala Lumpur by Patrick Jouin
2010.11.04. 16:53
 This futuristic home was created for 3 generations of a prominent Malaysian family; including both private and public functions. All in all, there are 9 bedrooms, 2 family rooms, family kitchen + private dining, family library, game room, swimming pool, study, formal dining room, reception…
This futuristic home was created for 3 generations of a prominent Malaysian family; including both private and public functions. All in all, there are 9 bedrooms, 2 family rooms, family kitchen + private dining, family library, game room, swimming pool, study, formal dining room, reception…
Fantastic modern house in Garby,Poland from NeoStudio Architekci
2010.10.03. 12:09
 Located in Garby, a place near Poznan, Poland, this original residential project belongs to NeoStudio Architekci, a company with a very inviting portfolio. We called the house “fun and fantastic” because we were fascinated by its design creativity. The architecture is simple and…
Located in Garby, a place near Poznan, Poland, this original residential project belongs to NeoStudio Architekci, a company with a very inviting portfolio. We called the house “fun and fantastic” because we were fascinated by its design creativity. The architecture is simple and…
Swedish Minimal Dream Villa Overby by John Robert Nilsson
2010.10.02. 10:13
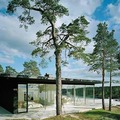 This 250 square meter dream home is designed by architect John Robert Nilsson near a lake in Sweden. It features truly amazing views of this lake as from terrace as from inside of the house. Simple shapes, clean lines are things that characterize its design. Very few materials were used in its…
This 250 square meter dream home is designed by architect John Robert Nilsson near a lake in Sweden. It features truly amazing views of this lake as from terrace as from inside of the house. Simple shapes, clean lines are things that characterize its design. Very few materials were used in its…
Modern Openhouse Interior in West Holliwood by Tocha Projects
2010.09.27. 21:02
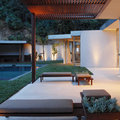 Erasing the boundaries that created between the inside and the surrounding nature, is an art. An art that is being constantly enhanced by vision of modern architects like Janna Levenstein (Tocha Projects) and structures like her remodeled West Hollywood home— the Rising Glen Residence. I…
Erasing the boundaries that created between the inside and the surrounding nature, is an art. An art that is being constantly enhanced by vision of modern architects like Janna Levenstein (Tocha Projects) and structures like her remodeled West Hollywood home— the Rising Glen Residence. I…
Contemporary Beach House in Sidney by Jorge Hrdina Architects
2010.09.26. 19:34
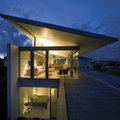 Created with a desire of having both the view and the only building to be in sight is what the Terrigal Beach House is. Built along the north shore of Sydney, Australia, Jorge Hrdina Architects was able to succeed on both of their goals with this house. It got a wonderful view…
Created with a desire of having both the view and the only building to be in sight is what the Terrigal Beach House is. Built along the north shore of Sydney, Australia, Jorge Hrdina Architects was able to succeed on both of their goals with this house. It got a wonderful view…
Pitched Roof House by Chenchow Little Architects
2010.09.20. 20:59
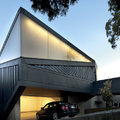 The Pitched Roof House by Chenchow Little Architects is probably the most interesting home I’ve seen in a long time. From the outside, you wouldn’t imagine that you could actually even FIT inside the home with its “pitched” roof and interesting geometrical shape. While from the inside,…
The Pitched Roof House by Chenchow Little Architects is probably the most interesting home I’ve seen in a long time. From the outside, you wouldn’t imagine that you could actually even FIT inside the home with its “pitched” roof and interesting geometrical shape. While from the inside,…
The Black Minimal in Great Barrier Island by Fearon Hay Architects
2010.09.12. 10:30
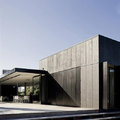 Fearon Hay Architects designed this contemporary house with dark exterior design. Situated near to the beach, this family home has a full access to enjoy the sea’s view. Inspired by two sheds that is linked by tarpaulin, the house is tried to present the idea into architectural design. The…
Fearon Hay Architects designed this contemporary house with dark exterior design. Situated near to the beach, this family home has a full access to enjoy the sea’s view. Inspired by two sheds that is linked by tarpaulin, the house is tried to present the idea into architectural design. The…

