The Interesting Z-House in Gwangju Si, Gyeonggi-Do , South Korea
2010.09.06. 21:03
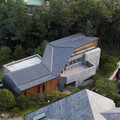 The Z-house was designed by Hohyun Park + Hyunjoo Kim, Located in Gwangju Si, Gyeonggi-Do, South Korea.- where is 30Km away from center of Seoul.Surrounded by small houses, it is at the top of a hill with deep slope. First thing to consider is to keep woods on west side of the site. Available area…
The Z-house was designed by Hohyun Park + Hyunjoo Kim, Located in Gwangju Si, Gyeonggi-Do, South Korea.- where is 30Km away from center of Seoul.Surrounded by small houses, it is at the top of a hill with deep slope. First thing to consider is to keep woods on west side of the site. Available area…
Minimalist Black Urban House in Amsterdam from NAT Architecten
2010.09.01. 11:53
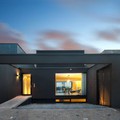 The Kavel 71 is an L-shaped house in Amsterdam ,designed by NAT Architecten. It occupies the position right between the street an the water. On the street’s side it is low but the side that faces the water is three storeys high. The ground floor is a loft-like space with a timber panel that…
The Kavel 71 is an L-shaped house in Amsterdam ,designed by NAT Architecten. It occupies the position right between the street an the water. On the street’s side it is low but the side that faces the water is three storeys high. The ground floor is a loft-like space with a timber panel that…
Dark Minimal House in in the Laurentian Mountains of Quebec, Canada.
2010.08.28. 12:31
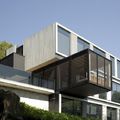 Montreal-based Saucier + Perrotte Architects have designed a house in the Laurentian Mountains of Quebec, Canada.This single-family residence and guesthouse is located near the ski hills of Mont-Tremblant in the Laurentian Mountain range about an hour’s drive north of Montréal. Overlooking a…
Montreal-based Saucier + Perrotte Architects have designed a house in the Laurentian Mountains of Quebec, Canada.This single-family residence and guesthouse is located near the ski hills of Mont-Tremblant in the Laurentian Mountain range about an hour’s drive north of Montréal. Overlooking a…
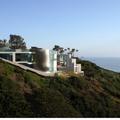 Architect Wallace E. Cunningham designed the Razor Residence in La Jolla, California. The house has been listed for sale by the agents at Hurwitz James. Constructed from white polished concrete and floor-to-ceiling glass, this magnum opus suspends the boundaries of ordinary living and commands…
Architect Wallace E. Cunningham designed the Razor Residence in La Jolla, California. The house has been listed for sale by the agents at Hurwitz James. Constructed from white polished concrete and floor-to-ceiling glass, this magnum opus suspends the boundaries of ordinary living and commands…
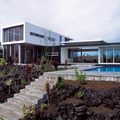 A cool design for tricky terrain (no pun intended) the Robert Trickey House on Big Island is a modern Hawaiian house nestled on lavaflow with the ocean splayed at its feet. A more-perfect spot could not possibly exist for this gorgeous 6,200-sq.-ft. house, designed by Architect Craig Steely.…
A cool design for tricky terrain (no pun intended) the Robert Trickey House on Big Island is a modern Hawaiian house nestled on lavaflow with the ocean splayed at its feet. A more-perfect spot could not possibly exist for this gorgeous 6,200-sq.-ft. house, designed by Architect Craig Steely.…
Lima Residence in Calabasas, CA from Abramson Teiger Architects
2010.08.19. 15:35
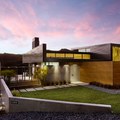 The Lima Residence located on the edge of a natural preserve this house takes full advantage of the uninterrupted natural landscape that it faces in Calabasas, California. This modern and beautiful residence created by Abramson Teiger Architects. A series of connected folding roof and wall planes…
The Lima Residence located on the edge of a natural preserve this house takes full advantage of the uninterrupted natural landscape that it faces in Calabasas, California. This modern and beautiful residence created by Abramson Teiger Architects. A series of connected folding roof and wall planes…
Minimal Openhouse in Oakland by Kanner Architects
2010.08.16. 20:22
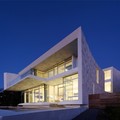 Located in Oakland, California, on a down-sloping site high above the San Francisco Bay, this home was designed to capture the magnificent vistas spanning from the Bay Bridge to the Golden Gate Bridge. Floor-to-ceiling glass clears the way to unobstructed views. The predominantly south-southwest…
Located in Oakland, California, on a down-sloping site high above the San Francisco Bay, this home was designed to capture the magnificent vistas spanning from the Bay Bridge to the Golden Gate Bridge. Floor-to-ceiling glass clears the way to unobstructed views. The predominantly south-southwest…
Perfect Contemporary Modern House in Johannesburg, South Africa.
2010.08.15. 11:52
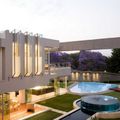 Nico Van Der Meulen Architects is a team of architects registered with the Board of South Africa and they have a portfolio of truly impressive. We will let you enjoy the pictures now and all the elements that make this house a dream crib.Located on a 4000 sq.m. site and with a total built up are of…
Nico Van Der Meulen Architects is a team of architects registered with the Board of South Africa and they have a portfolio of truly impressive. We will let you enjoy the pictures now and all the elements that make this house a dream crib.Located on a 4000 sq.m. site and with a total built up are of…
Amazing Renderings of Beautiful Houses - Part 2
2010.08.05. 22:02
 We all know the level of details that CG artists are able to achieve today with sophisticated 3D softwares and renderers. In this post, we feature a set of inspirational renders that showcase the brilliance that exist in this industry. Most of the houses shown below are in the midst of dreamy fairy…
We all know the level of details that CG artists are able to achieve today with sophisticated 3D softwares and renderers. In this post, we feature a set of inspirational renders that showcase the brilliance that exist in this industry. Most of the houses shown below are in the midst of dreamy fairy…
Coconut Grove Residence - Modern Minimal Villa interior design in Miami
2010.08.05. 12:36
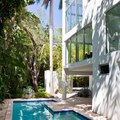 Miami, FL based architectural office Max Strang Architecture, completed the renovation for a residence which is located in Miami’s oldest neighborhood, Coconut Grove. The residence was constructed in the 1980’s and is surrounded by flourishing tropical gardens. The house had…
Miami, FL based architectural office Max Strang Architecture, completed the renovation for a residence which is located in Miami’s oldest neighborhood, Coconut Grove. The residence was constructed in the 1980’s and is surrounded by flourishing tropical gardens. The house had…
Napa River House - Napa, California by Craig Steely Architecture
2010.08.02. 20:48
 The Napa River House is located on a site with mature oak trees and stone pathways winding down a gently sloping hill. To avoid disturbing the paths and root structure of the trees, a single footing and tube frame (inspired by a chairlift tower) will float the main living area in the oak…
The Napa River House is located on a site with mature oak trees and stone pathways winding down a gently sloping hill. To avoid disturbing the paths and root structure of the trees, a single footing and tube frame (inspired by a chairlift tower) will float the main living area in the oak…
Luxury Villa Allegra Modern House Design in Miami Beach from Oppenheim Architecture
2010.08.02. 11:20
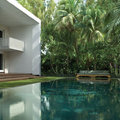 Modern tropical house located in Miami Beach, Florida, USA is very perfect home staying when we are in holiday. Luxury villa Allegra design ideas presents in the contemporary and minimalist exterior and interior decorating. This modern villa design has multiple rooms that each room designed with…
Modern tropical house located in Miami Beach, Florida, USA is very perfect home staying when we are in holiday. Luxury villa Allegra design ideas presents in the contemporary and minimalist exterior and interior decorating. This modern villa design has multiple rooms that each room designed with…
Wood Radius House in Mill Walley by Dwyer Design
2010.08.01. 10:34
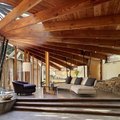 This wonderful timber home design by Vivian Dwyer of Dwyer Design is a wonderful wood wonder with nature at every turn. Originally built in 1960 by Daniel Liebermann (who apprenticed with Frank Lloyd Wright at Taliesin West) the 1,000-sq.-ft. Radius House was redesigned by Dwyer with the goal of…
This wonderful timber home design by Vivian Dwyer of Dwyer Design is a wonderful wood wonder with nature at every turn. Originally built in 1960 by Daniel Liebermann (who apprenticed with Frank Lloyd Wright at Taliesin West) the 1,000-sq.-ft. Radius House was redesigned by Dwyer with the goal of…
Cerveira House in Vila Nova de Cerveira, Portugal
2010.07.26. 15:26
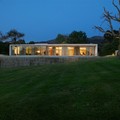 The Vila Nova de Cerveira House is located in northwestern Portugal. dEMM Architects projected this beautiful house to promote the relationship between interior and exterior spaces which is made possible by integrating the astonishing surroundings on a glass interior. By bringing the interior…
The Vila Nova de Cerveira House is located in northwestern Portugal. dEMM Architects projected this beautiful house to promote the relationship between interior and exterior spaces which is made possible by integrating the astonishing surroundings on a glass interior. By bringing the interior…
Mountains and Openings Residence in Takarazuka,Japan
2010.07.24. 10:26
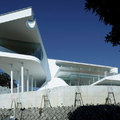 Eastern Design Office just sent us images of a residential and office space project which they completed in December 2009 in Takarazuka, in the Hyogo prefecture of Japan.The development is utilized as a design office for a Japanese sneaker brand, as well as the residence of the owner. The…
Eastern Design Office just sent us images of a residential and office space project which they completed in December 2009 in Takarazuka, in the Hyogo prefecture of Japan.The development is utilized as a design office for a Japanese sneaker brand, as well as the residence of the owner. The…
Skywave House in California
2010.07.02. 10:31
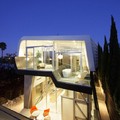 The aim of the Coscia Day Architecture + Design studio in designing Skywave House in California, was to create a dream home with decidedly contemporary, but unmistakably not minimalist. As the name of the house of 200 square feet, the visual inspiration of external form is that of sea wave, but the…
The aim of the Coscia Day Architecture + Design studio in designing Skywave House in California, was to create a dream home with decidedly contemporary, but unmistakably not minimalist. As the name of the house of 200 square feet, the visual inspiration of external form is that of sea wave, but the…
White Modern Villa by Marcio Kogan
2010.06.24. 16:51
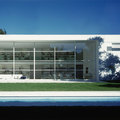 The home is from Sao Paulo, Brazil and is designed by Marcio Kogan on a 1700 square meter area that encloses 700 square meters of living space on its two floors. Italian windows help maintain transparency, giving a magnificent view of the pool and the garden while doubling up as walls as…
The home is from Sao Paulo, Brazil and is designed by Marcio Kogan on a 1700 square meter area that encloses 700 square meters of living space on its two floors. Italian windows help maintain transparency, giving a magnificent view of the pool and the garden while doubling up as walls as…

