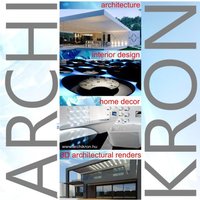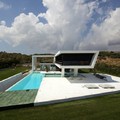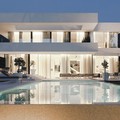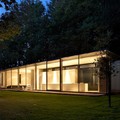Lima Residence in Calabasas, CA from Abramson Teiger Architects
2010.08.19. 15:35
 The Lima Residence located on the edge of a natural preserve this house takes full advantage of the uninterrupted natural landscape that it faces in Calabasas, California. This modern and beautiful residence created by Abramson Teiger Architects.
The Lima Residence located on the edge of a natural preserve this house takes full advantage of the uninterrupted natural landscape that it faces in Calabasas, California. This modern and beautiful residence created by Abramson Teiger Architects. A series of connected folding roof and wall planes clad in metal were strategically positioned to accentuate views of the canyon below and mountains beyond. At points the folded walls lift up revealing poured-in-place concrete walls that enclose much of the first floor spaces. Views to the nature preserve are thus framed. The compound consists of the main house building and the garage/guest room building which are separated by a courtyard. The house form is a rectangle, in plan, with the long side composed of large glass doors and windows that face the view. The open plan features living spaces with a high ceiling and clear story windows that allow soft filtered light to enter the room. The primary axis of the rectangular living spaces is intercepted by a minor axis formed by two solid linear forms; a “wood box” and a “concrete wall”. These elements frame a patio, the kitchen and terminate with the formal dining room. Sliding glass pocket doors open to unify these exterior and interior spaces thus creating an open cross axis through the primary rectangle of the main house.
 Az Abramson Teiger Architects építészei tervezték ezt a Lima Rezidencia fantázianévvel ellátott modern Villa épületet amelyet 2009-ben felyeztek be Kaliforniában Calabsas-ban.
Az Abramson Teiger Architects építészei tervezték ezt a Lima Rezidencia fantázianévvel ellátott modern Villa épületet amelyet 2009-ben felyeztek be Kaliforniában Calabsas-ban.A ház egy természetvédelmi terület szélére épült így noha formailag ill. struktúrájában egy modern minimál stílusú épületről beszélünk anyaghasználatában mégis megjelenik a fa elég nagy hagsúllyal és a kő is bár a beton és a fekete zinklemez az uralkodó anyaghasználat az mégse érezzük tolakodónak.
A belső enteriőrt is a világos szellős és modern formavilág és anyaghasználat jellemzi , nagyszerű megoldás a nyersbeton falak közé épített wenge színű konyhapult és a külső homlokzati fa falburkolat beúszása a belső térbe. Összeségében egy izgalmas , modern hangvételű és szerethető mozgalmas architektúrával rendelkező házról van szó.









Szerző: ARCHIKRON ÉPÍTÉSZ BELSŐÉPÍTÉSZ STÚDIÓ 06309953855
1 komment
Címkék: modern építészet minimal családi ház architecture épület tervezés modern ház modern villa modern house modern residential
A bejegyzés trackback címe:
Kommentek:
A hozzászólások a vonatkozó jogszabályok értelmében felhasználói tartalomnak minősülnek, értük a szolgáltatás technikai üzemeltetője semmilyen felelősséget nem vállal, azokat nem ellenőrzi. Kifogás esetén forduljon a blog szerkesztőjéhez. Részletek a Felhasználási feltételekben és az adatvédelmi tájékoztatóban.





