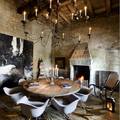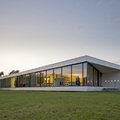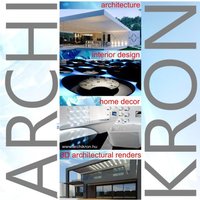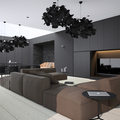Perfect Contemporary Modern House in Johannesburg, South Africa.
2010.08.15. 11:52
Located on a 4000 sq.m. site and with a total built up are of 2500sq.m., this luxury house in Johannesburg, South Africa, is everything but humble. Nico Van Der Meulen Architects designed this modern home according to the owner’s requirements: glamorous contemporary open-plan light-filled house that offers a view to the garden from every room. Indoor and outdoor areas are combined to optimize flexibility and comfort, and the house’s lighting makes the views even more spectacular. Looks like the perfect home for a star, doesn’t it?
A Nico Van Der Meulen Architects álltal tervezett 2500 m2-se modern luxus villa Johannesburgban épült fel egy 4000 m2- es telekre.
Ami a képekről is jól látható hogy a kiváló kortárs villa design mellett óriási hangsúlyt fektettek a kertre is, amelyet a ház szinte minden ablakából csodálhatunk.A ház belső enteriőre is megfelelő hangsúlyt kapott , s mint anyaghasználatában, mint vezérvonalaiban kicsit merev külső exteriőrt a belső tervezés során nagymértékben lágyították ,sok trópusi fa , természetes kő használattal élhető , bensőséges , mégis modern miliőt kaptak.






















.
Szerző: ARCHIKRON ÉPÍTÉSZ BELSŐÉPÍTÉSZ STÚDIÓ 06309953855
Szólj hozzá!
Címkék: modern építészet családi ház architecture belsőépítészet interior design épület tervezés belső tervezés luxory modern ház modern villa modern interior modern residential
A bejegyzés trackback címe:
Kommentek:
A hozzászólások a vonatkozó jogszabályok értelmében felhasználói tartalomnak minősülnek, értük a szolgáltatás technikai üzemeltetője semmilyen felelősséget nem vállal, azokat nem ellenőrzi. Kifogás esetén forduljon a blog szerkesztőjéhez. Részletek a Felhasználási feltételekben és az adatvédelmi tájékoztatóban.







