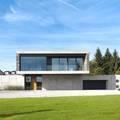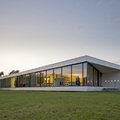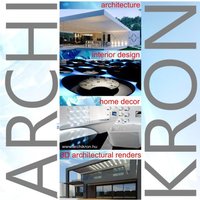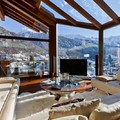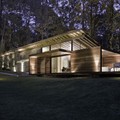Dark Minimal House in in the Laurentian Mountains of Quebec, Canada.
2010.08.28. 12:31
 Montreal-based Saucier + Perrotte Architects have designed a house in the Laurentian Mountains of Quebec, Canada.This single-family residence and guesthouse is located near the ski hills of Mont-Tremblant in the Laurentian Mountain range about an hour’s drive north of Montréal. Overlooking a verdant mountain landscape and located on the edge of a traditional log house development, the house is uncompromising in its contemporary architectural expression, both reflecting modernity and local building traditions. The house’s three main volumes, dedicated to the three lives of its occupants — eating, sleeping and living — slide on one another along an east-west axis. Pierced obliquely by an interior stair, the superimposed volumes are aligned with the entrance-level pool. A translucent screened outdoor living-room, typical of the region, projects into the woods at the point where the main volumes overlap, and emphasizes the sliding geometry of the project.
Montreal-based Saucier + Perrotte Architects have designed a house in the Laurentian Mountains of Quebec, Canada.This single-family residence and guesthouse is located near the ski hills of Mont-Tremblant in the Laurentian Mountain range about an hour’s drive north of Montréal. Overlooking a verdant mountain landscape and located on the edge of a traditional log house development, the house is uncompromising in its contemporary architectural expression, both reflecting modernity and local building traditions. The house’s three main volumes, dedicated to the three lives of its occupants — eating, sleeping and living — slide on one another along an east-west axis. Pierced obliquely by an interior stair, the superimposed volumes are aligned with the entrance-level pool. A translucent screened outdoor living-room, typical of the region, projects into the woods at the point where the main volumes overlap, and emphasizes the sliding geometry of the project.












Szerző: ARCHIKRON ÉPÍTÉSZ BELSŐÉPÍTÉSZ STÚDIÓ 06309953855
Szólj hozzá!
Címkék: építészet minimal architecture luxus villa open house residential épület tervezés luxory modern villa modern house modern residential
A bejegyzés trackback címe:
Kommentek:
A hozzászólások a vonatkozó jogszabályok értelmében felhasználói tartalomnak minősülnek, értük a szolgáltatás technikai üzemeltetője semmilyen felelősséget nem vállal, azokat nem ellenőrzi. Kifogás esetén forduljon a blog szerkesztőjéhez. Részletek a Felhasználási feltételekben és az adatvédelmi tájékoztatóban.


