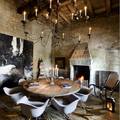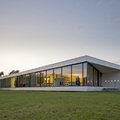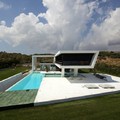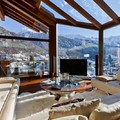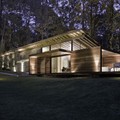High End Design Hotel in Madrid - Hotel Puerta America
2010.09.24. 21:09
 The Hotel Silken Puerta América Madrid is an idea of freedom come true, a gathering space merging different cultures and ways of interpreting architecture and design. A masterpiece that awakens guests’ senses, that breaks the mould by using different colours, materials and shapes. A 5 Star Luxury Hotel that ushers guests into innovative spaces, a bold departure from the usual.
The Hotel Silken Puerta América Madrid is an idea of freedom come true, a gathering space merging different cultures and ways of interpreting architecture and design. A masterpiece that awakens guests’ senses, that breaks the mould by using different colours, materials and shapes. A 5 Star Luxury Hotel that ushers guests into innovative spaces, a bold departure from the usual. Commissioned by Spanish company Silken Hotels, 19 prominent architects and designers, some working individually and others in pairs, were provided with an outlet to explore their creativity without budgetary constraints. (The final cost of the 342-room hotel was over $90 million.) The result is a series of elaborately designed spaces; so different in their styles that one design magazine referred to the hotel as an 'interior-design theme park.
Any evaluation of the individual designs is clouded by larger, more serious issues raised by this project, everything from the selection of the location-a nondescript area of Madrid at the city's periphery, not its center-to the role of a hotel and the experience provided to its guests. The project concept was 'to create a hotel that was unique, merging different ways of seeing architecture, design, and art.' And in that sense, Puerta America is a success, creating an eclectic sensory experience both calming and disruptive as guests move between spaces and styles. The work of the architects, designers, and landscape architects involved in the project follows either a luxurious, modern aesthetic or a hi-tech futuristic design typology.Using digital manufacturing and design, the organic curves produces a room unseparable by a ceiling, walls, or edges so that nothing has ever looked .
architects/designers: John Pawson (Lobby); Marc Newson (Marmo Bar and Floor 6); Christian Liaigre (Black Tears Restaurant); Zaha Hadid (Floor 1); Norman Foster (Floor 2); David Chipperfield (Floor 3); Plasma Studio (Floor 4), Victorio & Lucchino (Floor 5); Ron Arad (Floor 7); Kathryn Findlay and Jason Bruges (Floor 8); Richard Gluckman (Floor 9); Arata Isozaki (Floor 10); Javier Mariscal and Fernando Salas (Floor 11); Jean Nouvel (Floor 12, penthouse, and facade); Teresa Sapey (parking garage); B+B UK (landscaping); SGA Estudio (hotel structure)
 Fantasztikus belső design-al megtervezett Hotel épült fel még 2006 ban Madridban ahol a világ 19 top építésze - belsőépítésze engedte el fantáziáját , azért hogy szintenként vagy akár szobánként, teljesen új megfogalmazású fantasztikus enteriőr fogadja az ott megszálló vendéget. Szédületes , és futurisztikus terek ill. formák, soha nem láttam ennyi ötletet és művészeti megfogalmazást egy helyen.
Fantasztikus belső design-al megtervezett Hotel épült fel még 2006 ban Madridban ahol a világ 19 top építésze - belsőépítésze engedte el fantáziáját , azért hogy szintenként vagy akár szobánként, teljesen új megfogalmazású fantasztikus enteriőr fogadja az ott megszálló vendéget. Szédületes , és futurisztikus terek ill. formák, soha nem láttam ennyi ötletet és művészeti megfogalmazást egy helyen.Szerző: ARCHIKRON ÉPÍTÉSZ BELSŐÉPÍTÉSZ STÚDIÓ 06309953855
Szólj hozzá!
Címkék: high end hotel belsőépítészet interior design belső tervezés interiors bútor tervezés modern interior hotel interior
A bejegyzés trackback címe:
Kommentek:
A hozzászólások a vonatkozó jogszabályok értelmében felhasználói tartalomnak minősülnek, értük a szolgáltatás technikai üzemeltetője semmilyen felelősséget nem vállal, azokat nem ellenőrzi. Kifogás esetén forduljon a blog szerkesztőjéhez. Részletek a Felhasználási feltételekben és az adatvédelmi tájékoztatóban.
Kommentezéshez lépj be, vagy regisztrálj! ‐ Belépés Facebookkal






















