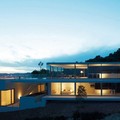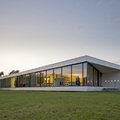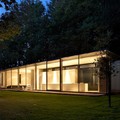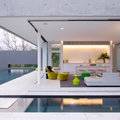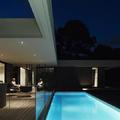House in Hyderabad,India from Rajiv Saini & Associates
2010.07.28. 16:09
When we were approached by clients about 4 yrs back for this project,they almost gave us a carte blanche. They were ready to bring the house down and rebuild as they had made the most of the old house (built by the previous generation with Victorian column embellishments and a grand circular marble spiral staircase) and wanted a completely contemporary look.
Instead of starting off with a new design,to challenge ourselves we thought why not try and work with what we have and see what we can come up with ? We gave ourselves two months to try and work on the old plans to bring them up to speed with new requirements (failing which we would have started developing plans for a new house), and at transforming the character of the house. What followed was an intense period of 'editing'- additions and deletions that eventually make up this 12,500 sq feet home.
Additional rooms got cantilevered over existing structure ( for example the copper clad gym overlooking the front garden is a newly added cantilevered steel structure,as are the guest rooms and the steel and glass study attached to the master suite ) , redundant spaces got axed / demolished, new spaces were created wherever possible ( the new dining room was created by enclosing a part of the rear garden ) ,the grand spiral marble staircase fell a victim to the reorganizing,replaced instead by a sleek metal and stone one, in a different part of the house. The 10' diameter hole left in the sloping slab as a result of this got transformed into a skylight, and the roof got sheathed in a layer of black slate !

A képeken látható Nagy házalakítást Hyderabadban - Indiában követte el Rajiv Saini és építész irodája , az eredetileg 80 - as években épült villát a mai kor design-jának megfelelően hangolták .A megrendelő teljesen szabad kezet adott a tervező csapatnak amelynek eredménye a tökéletesen összehangolt és újralkotott külső exteriőr valamint a szobáról szobára újraállmodott belső design és enteriőr.























Szerző: ARCHIKRON ÉPÍTÉSZ BELSŐÉPÍTÉSZ STÚDIÓ 06309953855
Szólj hozzá!
Címkék: home építészet lakberendezés családi ház architecture belsőépítészet interior design residential épület tervezés luxory interiors modern interior lakás tervezés
A bejegyzés trackback címe:
Kommentek:
A hozzászólások a vonatkozó jogszabályok értelmében felhasználói tartalomnak minősülnek, értük a szolgáltatás technikai üzemeltetője semmilyen felelősséget nem vállal, azokat nem ellenőrzi. Kifogás esetén forduljon a blog szerkesztőjéhez. Részletek a Felhasználási feltételekben és az adatvédelmi tájékoztatóban.
Kommentezéshez lépj be, vagy regisztrálj! ‐ Belépés Facebookkal


