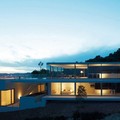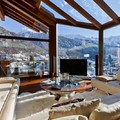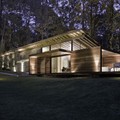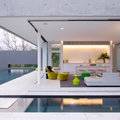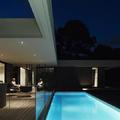Modern Beach House Interior by Alex Popov
2010.10.11. 11:23
 This House design, Whale beach house is located at the southern end of Whale Beach, Australia, an early idea was of a timber packing case fallen from a ship and washed to shore. Designed by Alex Popov architects, articulate the idea of a modernist approach to the peninsula’s traditional concept of a beachside dwelling. Further images of a wooden crate lying in the sand kept the idea principle in place. From the street, the visual image is of a black box with blinkers either side to accommodate entry and stairs.This project articulates the idea of a modernist approach to the peninsula’s traditional concept of a beachside dwelling. From the street, the visual image is of a black box with blinkers either side to accommodate entry and stairs. The box provides the living space, while the protective sweep of the enveloping timber arms provides light, air circulation, ventilation and view corridors to the beach from the road, maintaining public amenity.On entering the building, the visitor faces a large glass window with views through to the beach, flanked by a three storey high raw concrete wall. The building rises three storeys and the dramatic cantilever of the top two floors allows the mass of the building to appear as if hovering above the ground. This in turn provides shade for the pool and entertaining area on the ground floor.The entire massing is clad in black recycled timber and forms a U shaped black structure to the street with a floating roof that allows views to the horizon.
This House design, Whale beach house is located at the southern end of Whale Beach, Australia, an early idea was of a timber packing case fallen from a ship and washed to shore. Designed by Alex Popov architects, articulate the idea of a modernist approach to the peninsula’s traditional concept of a beachside dwelling. Further images of a wooden crate lying in the sand kept the idea principle in place. From the street, the visual image is of a black box with blinkers either side to accommodate entry and stairs.This project articulates the idea of a modernist approach to the peninsula’s traditional concept of a beachside dwelling. From the street, the visual image is of a black box with blinkers either side to accommodate entry and stairs. The box provides the living space, while the protective sweep of the enveloping timber arms provides light, air circulation, ventilation and view corridors to the beach from the road, maintaining public amenity.On entering the building, the visitor faces a large glass window with views through to the beach, flanked by a three storey high raw concrete wall. The building rises three storeys and the dramatic cantilever of the top two floors allows the mass of the building to appear as if hovering above the ground. This in turn provides shade for the pool and entertaining area on the ground floor.The entire massing is clad in black recycled timber and forms a U shaped black structure to the street with a floating roof that allows views to the horizon. Whale Beach House-nak hívják ezt kortárs minimalista modern Tengerparti villát, amely Ausztráliában Sidney tengerparti részén Whale Beach-en épült fel. A ház első ránézésre egy fekete doboz szemellenzővel , ám közelebb haladva a házhoz meglepődönk részletekbe menő kidolgozottságán, finom ötletes megoldásain. Az épületbe belépve a lakótér nagy üvegtábláin keresztül egy 3 m magas nyersbeton falat láthatunk amely a medencéből emelkedik ki és árnyékolja azt. Ez a beton felület mutatkozik több helyen is a házban a mennyezetet és a lépcső belső látszómagját is ebből alakították ki. A ház egyik ékessége az üvegfalba épített rozsdamentes kandalló amely szinte lebeg a térben. Összességében egy letisztult és légies minimalista gondolatmenet jellemzi a tervezői munkát ,és ez vonatkozik a design mobiliák ötletes kiválasztására is.
Whale Beach House-nak hívják ezt kortárs minimalista modern Tengerparti villát, amely Ausztráliában Sidney tengerparti részén Whale Beach-en épült fel. A ház első ránézésre egy fekete doboz szemellenzővel , ám közelebb haladva a házhoz meglepődönk részletekbe menő kidolgozottságán, finom ötletes megoldásain. Az épületbe belépve a lakótér nagy üvegtábláin keresztül egy 3 m magas nyersbeton falat láthatunk amely a medencéből emelkedik ki és árnyékolja azt. Ez a beton felület mutatkozik több helyen is a házban a mennyezetet és a lépcső belső látszómagját is ebből alakították ki. A ház egyik ékessége az üvegfalba épített rozsdamentes kandalló amely szinte lebeg a térben. Összességében egy letisztult és légies minimalista gondolatmenet jellemzi a tervezői munkát ,és ez vonatkozik a design mobiliák ötletes kiválasztására is.
Szerző: ARCHIKRON ÉPÍTÉSZ BELSŐÉPÍTÉSZ STÚDIÓ 06309953855
Szólj hozzá!
Címkék: építészet beach architecture belsőépítészet minimal house interior design épület tervezés minimal építészet minimal architecture minimal bútor modern residential
A bejegyzés trackback címe:
Kommentek:
A hozzászólások a vonatkozó jogszabályok értelmében felhasználói tartalomnak minősülnek, értük a szolgáltatás technikai üzemeltetője semmilyen felelősséget nem vállal, azokat nem ellenőrzi. Kifogás esetén forduljon a blog szerkesztőjéhez. Részletek a Felhasználási feltételekben és az adatvédelmi tájékoztatóban.












