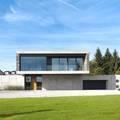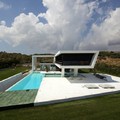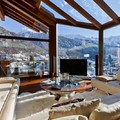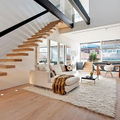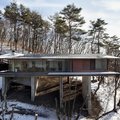Chatswood House in Willoughby by MCK Architects
2010.10.13. 21:40
MCK’s core ideas, notions of journey, spatial experience, ambiguous space and interior/exterior transition, are all present in the Chatswood House. Supplementary considerations were aspect and orientation, maximal interior solar access and the budgetary and site area constraints. The proposal addresses the steep rise from the rear of the existing house up to the laneway by stepping the plan at the point of junction between old and new, both reinforcing the change and rendering its appearance more effortless. The main living space opens onto a central lawn area sandwiched between the addition and the rear pavilion forming a courtyard space that interacts with both.
Szerző: ARCHIKRON ÉPÍTÉSZ BELSŐÉPÍTÉSZ STÚDIÓ 06309953855
Szólj hozzá!
Címkék: építészet minimal architecture minimal house épület tervezés modern ház minimál ház minimal építészet minimal architecture modern house modern residential
A bejegyzés trackback címe:
Kommentek:
A hozzászólások a vonatkozó jogszabályok értelmében felhasználói tartalomnak minősülnek, értük a szolgáltatás technikai üzemeltetője semmilyen felelősséget nem vállal, azokat nem ellenőrzi. Kifogás esetén forduljon a blog szerkesztőjéhez. Részletek a Felhasználási feltételekben és az adatvédelmi tájékoztatóban.












