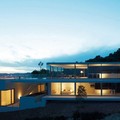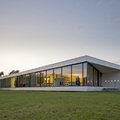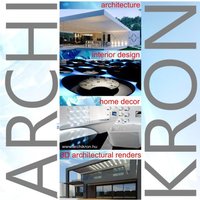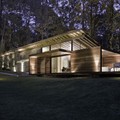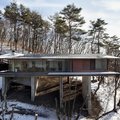Tigertail house in Brentwood, CA. by Patrick Tighe
2010.07.21. 15:45
 The 3,200 sq ft residence is located in the upper hills of Brentwood, California. The architecture is a result of various conditions inherent within the site. The peculiar geometry of the two-story volume is a result of the existing building conditions, current building setback regulations, openings to the views and the need for solid walls for shear and privacy. Three bent steel moment frames straddle the existing one story structure and are expressed in the architecture. The folded planes of the walls and roof are an extension of the rolling topography. The exterior of the folded planes is sheathed in metal whilst the interior is lined with wood blurring the distinction between wall, ceiling and floor plane. The architecture unfolds with openings to the spectacular city and ocean views and the neighboring Getty Center.
The 3,200 sq ft residence is located in the upper hills of Brentwood, California. The architecture is a result of various conditions inherent within the site. The peculiar geometry of the two-story volume is a result of the existing building conditions, current building setback regulations, openings to the views and the need for solid walls for shear and privacy. Three bent steel moment frames straddle the existing one story structure and are expressed in the architecture. The folded planes of the walls and roof are an extension of the rolling topography. The exterior of the folded planes is sheathed in metal whilst the interior is lined with wood blurring the distinction between wall, ceiling and floor plane. The architecture unfolds with openings to the spectacular city and ocean views and the neighboring Getty Center. Ezt a különleges tört vonalú házat Patrick Tighe tervezte Kaliforniába a Brentwoodi dombokra. A kétszintes házból ragyogó kilátás nyílik az óceánra ill. LA. város központjára.
Ezt a különleges tört vonalú házat Patrick Tighe tervezte Kaliforniába a Brentwoodi dombokra. A kétszintes házból ragyogó kilátás nyílik az óceánra ill. LA. város központjára.







Szerző: ARCHIKRON ÉPÍTÉSZ BELSŐÉPÍTÉSZ STÚDIÓ 06309953855
Szólj hozzá!
Címkék: modern építészet architecture residential épület tervezés modern ház modern house geometrical modern residential
A bejegyzés trackback címe:
Kommentek:
A hozzászólások a vonatkozó jogszabályok értelmében felhasználói tartalomnak minősülnek, értük a szolgáltatás technikai üzemeltetője semmilyen felelősséget nem vállal, azokat nem ellenőrzi. Kifogás esetén forduljon a blog szerkesztőjéhez. Részletek a Felhasználási feltételekben és az adatvédelmi tájékoztatóban.


