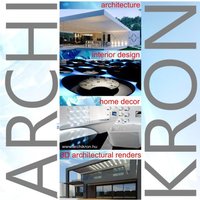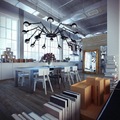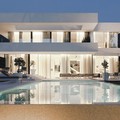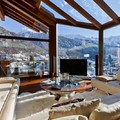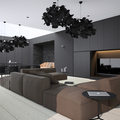Amazing Modern Villa in Londrina, Brazil by Guilherme Torres
2010.10.12. 21:46
 This house located in Londrina, Brazil, designed by Studio Guilherme Torres for a couple and their two teenage children. The first floor, built at the street level, contains the laundry area which cannot be seen due to the span that forms the garage. Above the garage one can find the living area and the guest’s bedroom. The big wood brise indicates the stairway that leads to the house. On the third floor, you will find the bedrooms which face a vast terrace. The access to the bedrooms is through a long corridor, brightly illuminated by glass sealed slabs on the ceiling and walls. Light is this project’s main property. It is free, rich, abundant and generous.
This house located in Londrina, Brazil, designed by Studio Guilherme Torres for a couple and their two teenage children. The first floor, built at the street level, contains the laundry area which cannot be seen due to the span that forms the garage. Above the garage one can find the living area and the guest’s bedroom. The big wood brise indicates the stairway that leads to the house. On the third floor, you will find the bedrooms which face a vast terrace. The access to the bedrooms is through a long corridor, brightly illuminated by glass sealed slabs on the ceiling and walls. Light is this project’s main property. It is free, rich, abundant and generous. In this house, different environs are found with total synergy among the different parts of the house. The dining room, balcony and the home theater have no obstacles between them and can be closed with glass doors that are allocated in the walls. On both floors and walls one can easily notice the materials used: cement, bricks and cumaru wood. The furniture never fails to match couple the precise and economical features of the house yet following a rejuvenating idea proposed by the family. The materials used either as floor or wall coatings allow room for a new interpretation to the basic Cartesian plans. In other words, the material which is supposedly made for walking on can actually be touched and vice and verse.
 Guilherme Torres és építész stúdiója nevéhez fűződik ez a rengetek egyedi megoldással rendelkező kortárs épület amelyet Braziliában Londrinában építettek meg.A háromszintes épület alsó szintjén kapott helyet a garázs ,a felette lévő szinten a nappali konyha-étkező és a vendégszoba , a legfelső harmadik szinten pedig a hálószobák ill a fürdőszobák.
Guilherme Torres és építész stúdiója nevéhez fűződik ez a rengetek egyedi megoldással rendelkező kortárs épület amelyet Braziliában Londrinában építettek meg.A háromszintes épület alsó szintjén kapott helyet a garázs ,a felette lévő szinten a nappali konyha-étkező és a vendégszoba , a legfelső harmadik szinten pedig a hálószobák ill a fürdőszobák.A ház legfontosabb jellemzője a különleges kő ill fa falburkolatok válltozatossága, amely zseniális módon feloldja a villa amúgy feszes szinte minimalista vonalvezetését.
A belső enteriőrre is ez mondható el , otthonos minimál a lejobb szó ami az ember eszébe jut a fotókat tekingetve. Átgondolt belső tervezési irányelvek , design mobiliák és a fent már említett falburkolatok teszik különlegessé a ház hangulatát.





Szerző: ARCHIKRON ÉPÍTÉSZ BELSŐÉPÍTÉSZ STÚDIÓ 06309953855
Szólj hozzá!
Címkék: modern építészet minimal architecture luxus villa minimal house épület tervezés luxus lakás modern ház minimal architecture modern house modern residential
A bejegyzés trackback címe:
Kommentek:
A hozzászólások a vonatkozó jogszabályok értelmében felhasználói tartalomnak minősülnek, értük a szolgáltatás technikai üzemeltetője semmilyen felelősséget nem vállal, azokat nem ellenőrzi. Kifogás esetén forduljon a blog szerkesztőjéhez. Részletek a Felhasználási feltételekben és az adatvédelmi tájékoztatóban.







