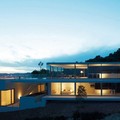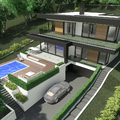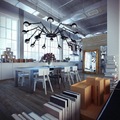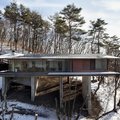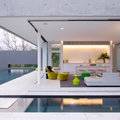Modern contemporary House in CA from Glen Irani
2010.10.23. 19:35
 The Breeze House is a contemporary study of indoor/outdoor living concepts. Throughout the house the outdoor's relationship to the interior program is a constant exploration, the result of which range from strongly sheltered space to complete openness facilitated by uniquely expansive sliding glass walls. Entering the Breeze House can be likened to walking through a garden gate. From the entry one gazes over then entire site and understands with perfect clarity the relationship of the inhabitants and the home to the outdoors.
The Breeze House is a contemporary study of indoor/outdoor living concepts. Throughout the house the outdoor's relationship to the interior program is a constant exploration, the result of which range from strongly sheltered space to complete openness facilitated by uniquely expansive sliding glass walls. Entering the Breeze House can be likened to walking through a garden gate. From the entry one gazes over then entire site and understands with perfect clarity the relationship of the inhabitants and the home to the outdoors.The entire program is housed on a single level so that all the living spaces intimately wrap around a long mote/lap pool.
Opening a single 47' long sliding glass screen coverts the indoor circulation spine into an outdoor breezeway which flanks this mote. The secondary bedrooms and office utilize large glass panels to open onto this breezeway very much like traditional Japanese houses of the last century.
 Különleges kortárs tervező munka eredménye ez a Kaliforniába tervezett és épült modern villa amely Glen Irani és tervező irodájának munkája. A tervezéshez az ihletet Irani szerint a múlt században épült Japán villa kultúra adta , az épület belső terei szoros kapcsolatban vannak a külvilággal , óriási eltolható üvegfelületei pedig teljes szabadságot adnak a ház tulajdonosainak.
Különleges kortárs tervező munka eredménye ez a Kaliforniába tervezett és épült modern villa amely Glen Irani és tervező irodájának munkája. A tervezéshez az ihletet Irani szerint a múlt században épült Japán villa kultúra adta , az épület belső terei szoros kapcsolatban vannak a külvilággal , óriási eltolható üvegfelületei pedig teljes szabadságot adnak a ház tulajdonosainak.Szerző: ARCHIKRON ÉPÍTÉSZ BELSŐÉPÍTÉSZ STÚDIÓ 06309953855
Szólj hozzá!
Címkék: modern építészet építész architecture belsőépítész épület tervezés modern ház modern house
A bejegyzés trackback címe:
Kommentek:
A hozzászólások a vonatkozó jogszabályok értelmében felhasználói tartalomnak minősülnek, értük a szolgáltatás technikai üzemeltetője semmilyen felelősséget nem vállal, azokat nem ellenőrzi. Kifogás esetén forduljon a blog szerkesztőjéhez. Részletek a Felhasználási feltételekben és az adatvédelmi tájékoztatóban.









