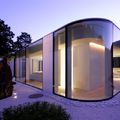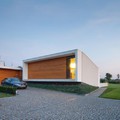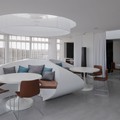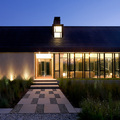Fantastic Glass Residence in Switzerland from JM Architecture - Fantasztikus családi üvegpavilon Svájcból
2011.11.12. 15:13
 Lake Lugano House is a lovely looking villa designed by Italian architecture firm JM Architecture. This residence displays a highly original architecture in the shape of an oval glass pavilion. Even though it is not obvious when looking at the photos, the crib is structured on two levels. The upper…
Lake Lugano House is a lovely looking villa designed by Italian architecture firm JM Architecture. This residence displays a highly original architecture in the shape of an oval glass pavilion. Even though it is not obvious when looking at the photos, the crib is structured on two levels. The upper…
Open House with Zero Stairs in Wroclaw, Poland- Otthonos minimalista családi ház modern letisztult belsővel
2011.11.11. 07:02
 This unusual but beautiful home is located in Wroclaw, Poland. It was a project by Przemek Kaczkowski & Ola Targonska with the help of structural engineer Slawomir Pruchnik. The house covers a surface of 253 square meters and the construction was completed in 2011. As the name in the title…
This unusual but beautiful home is located in Wroclaw, Poland. It was a project by Przemek Kaczkowski & Ola Targonska with the help of structural engineer Slawomir Pruchnik. The house covers a surface of 253 square meters and the construction was completed in 2011. As the name in the title…
Pure C - The Minimalist Design Restaurant in Cadzand-Bad,NL - Minimalista étterem design Hollandiából
2011.11.10. 12:13
 Lieven Musschoot has designed the Pure C bar in Cadzand-Bad, The Netherlands.Design a restaurant for everyone, a relaxed atmosphere in which the family is central and parts priority is. It’s a casual bistro atmosphere with lots of light, white interior and nature elements. The whole interior…
Lieven Musschoot has designed the Pure C bar in Cadzand-Bad, The Netherlands.Design a restaurant for everyone, a relaxed atmosphere in which the family is central and parts priority is. It’s a casual bistro atmosphere with lots of light, white interior and nature elements. The whole interior…
Northwest Peach Farm in East Hampton, NY, by Bates Masi Architects- Farm modern köntösben
2011.11.09. 07:06
 This residence is primarily used when the clients’ extended family comes from England for long visits. They come to relax and to reconnect with their family and with nature, away from city crowds and traffic, at a retreat they neither want nor need to leave for a month.The design objective was to…
This residence is primarily used when the clients’ extended family comes from England for long visits. They come to relax and to reconnect with their family and with nature, away from city crowds and traffic, at a retreat they neither want nor need to leave for a month.The design objective was to…

