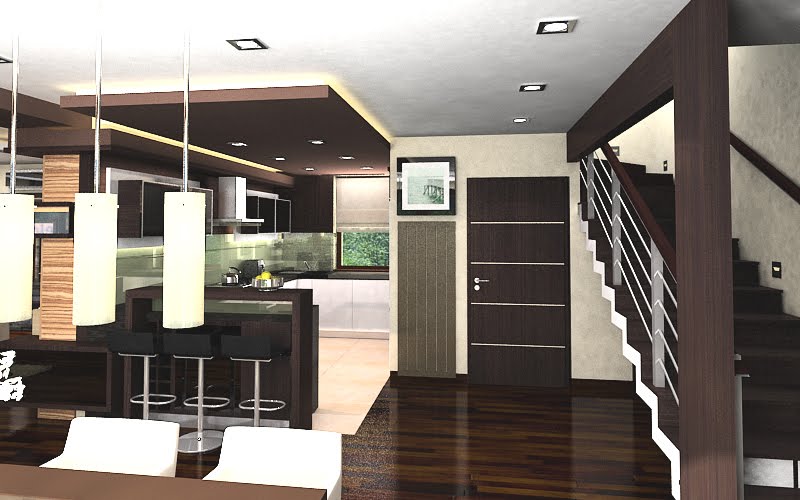OPENHOUSE - a Hollywood-i domboldalban- Openhouse by XTEN Architecture
2010.05.10. 14:24
 Ezt az Openhouse-t Hollywood kihívásokkal teli meredek hegyoldalába tervezték ill. építették fel ,A nagyméretű eltolható üveg portálok miatt olyan érzése van az embernek hogy nem is egy házbanhanem inkább egy kilátóban vagy akár egy hegy ormán éli mindennapjait. A támfalakkal megtámasztott épület lépcsőzetesen kialakított tömegében a már már csupasznak tűnő enteriőr mögött bombasztikus a kilátás L.A.-re .
Ezt az Openhouse-t Hollywood kihívásokkal teli meredek hegyoldalába tervezték ill. építették fel ,A nagyméretű eltolható üveg portálok miatt olyan érzése van az embernek hogy nem is egy házbanhanem inkább egy kilátóban vagy akár egy hegy ormán éli mindennapjait. A támfalakkal megtámasztott épület lépcsőzetesen kialakított tömegében a már már csupasznak tűnő enteriőr mögött bombasztikus a kilátás L.A.-re .







Fa Víz Kő - Modern családi ház - a Brazil Marcio Kogantól
2010.05.09. 11:16
.





Futurisztikus konyhasziget .......Nem álom valóság :)
2010.05.07. 15:37



Scenic Design Villa in Chabrey, Switzerland by GD Architects
2010.05.07. 11:17
 I for one really enjoy seeing remote residential projects. This particular home is called Villa Chabrey and is located in a beautiful landscape in Chabrey, Switzerland. The project belongs to GD Architects (GeninascaDelefortrie SA Architectes FAS SIA) and was designed in order to maintain the typology of a conventional old farm. Made out of wood, the house manages to preserve the characteristics of the Swiss village and add more charm and life to the surroundings. The residence has everything you would normally find in an urban all-equipped apartment: a spacious kitchen, a bedroom, an office, a large living-room and even an indoor pool.
I for one really enjoy seeing remote residential projects. This particular home is called Villa Chabrey and is located in a beautiful landscape in Chabrey, Switzerland. The project belongs to GD Architects (GeninascaDelefortrie SA Architectes FAS SIA) and was designed in order to maintain the typology of a conventional old farm. Made out of wood, the house manages to preserve the characteristics of the Swiss village and add more charm and life to the surroundings. The residence has everything you would normally find in an urban all-equipped apartment: a spacious kitchen, a bedroom, an office, a large living-room and even an indoor pool.Ez a gyönyörű tájképbe illeszkedő Modern Design Villa a GD Architectes (GeninascaDelefortrie SA Architectes FAS SIA keze munkáját dicséri ,és Svájcban egy Chabreynevű várokában építették fel. Bravúros technológiai megoldásaival, modern exteriőrével , minimalista vonásokat mutat, full fa külső és belső burkolatával mégis visszafogott és otthonos és meleg hangulatú.
Az épületben helyet kapott a normál lakó funkciókon kívül egy iroda, egy wellness rész, és egy uszoda is.



















































































































