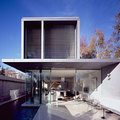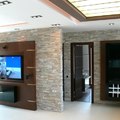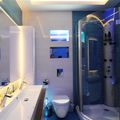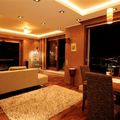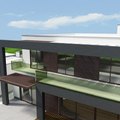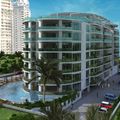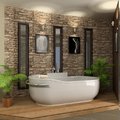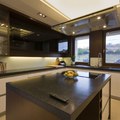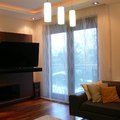Wildcat Ridge Residence in Snowmass, CO from Voorsanger Architects PC
2010.07.23. 17:08
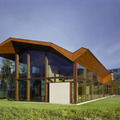 The property for this Aspen house is located along the crest of Wildcat Ridge at an elevation of 9,200 feet. The design incorporates three major elements responding to its spectacular site: a dramatic folded plate roof, an immense moss rock wall marking the division between the east and west…
The property for this Aspen house is located along the crest of Wildcat Ridge at an elevation of 9,200 feet. The design incorporates three major elements responding to its spectacular site: a dramatic folded plate roof, an immense moss rock wall marking the division between the east and west…
Mt Eliza Project - in Mt. Eliza , Australia from Graham Jones Design
2010.07.22. 11:58
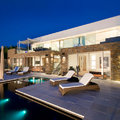 This two-winged contemporary home on the bay in Mt Eliza offers congruent and considered interiors that have streamlined the co-ordination of services with a simple palette of colours. The clean lines of the interiors are flooded in variations of natural and applied light sources that support the…
This two-winged contemporary home on the bay in Mt Eliza offers congruent and considered interiors that have streamlined the co-ordination of services with a simple palette of colours. The clean lines of the interiors are flooded in variations of natural and applied light sources that support the…
The Vastu House in Bangalore, India.
2010.07.19. 11:49
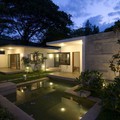 Khosla Associates have designed the Vastu House in Bangalore, India.In keeping with the clients desire for a strictly Vastu compliant house, the placement of spaces in the house are in synch with the plan of the Vastu Purusha Mandala (the ancient Indian science of orientation and placement)The…
Khosla Associates have designed the Vastu House in Bangalore, India.In keeping with the clients desire for a strictly Vastu compliant house, the placement of spaces in the house are in synch with the plan of the Vastu Purusha Mandala (the ancient Indian science of orientation and placement)The…
Original Cedar Residence in Japan
2010.07.01. 11:36
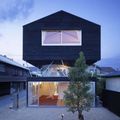 Architect Tetsuya Nakazono is behind the construction of this strange and unusual yet beautiful cedar residence, which is located in Hiroshima, Japan. The total living surface available for the residence of this house is around 172, 55 Sq. Meters. There is an entrance hall, a master bedroom, a…
Architect Tetsuya Nakazono is behind the construction of this strange and unusual yet beautiful cedar residence, which is located in Hiroshima, Japan. The total living surface available for the residence of this house is around 172, 55 Sq. Meters. There is an entrance hall, a master bedroom, a…
Villa 1 in Holland by Powerhouse Company
2010.06.17. 10:49
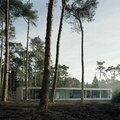 It’s called Villa 1 and is made by the Dutch design agency Powerhouse Company through the joined design efforts of Charles Bessard, Nanne de Ru and Anne Luetkenhues for the interior design. Villa 1 is located in the woods of Holland and was designed to touch excellence in surroundings…
It’s called Villa 1 and is made by the Dutch design agency Powerhouse Company through the joined design efforts of Charles Bessard, Nanne de Ru and Anne Luetkenhues for the interior design. Villa 1 is located in the woods of Holland and was designed to touch excellence in surroundings…
Minimalist House Design Built in Narrow Site by Elding Oscarson
2010.06.07. 20:34
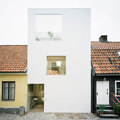 Nagyon érdekes példája a foghíj beépítésnek ez az Elding Oscarson álltal fémjelzett minimal stílusú sorház beépítés.A keskeny telekre épült ház teljesen idegen a szomszédos épületek hagyományos stílusától, mégis azt mondhatjuk hogy talán az utca már már unalmas…
Nagyon érdekes példája a foghíj beépítésnek ez az Elding Oscarson álltal fémjelzett minimal stílusú sorház beépítés.A keskeny telekre épült ház teljesen idegen a szomszédos épületek hagyományos stílusától, mégis azt mondhatjuk hogy talán az utca már már unalmas…
Villa Berkel in Netherland by Paul de Ruiter
2010.05.23. 20:02
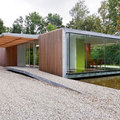 Wonderfully designed by Paul de Ruiter, this mesmerizing villa is a true delight for nature freaks. Located amidst forests and greenery in the lovely Netherlands, it still gets plenty of sun through those floor to ceiling glass walls. Designed for maximum exposure to daylight, all rooms lead to…
Wonderfully designed by Paul de Ruiter, this mesmerizing villa is a true delight for nature freaks. Located amidst forests and greenery in the lovely Netherlands, it still gets plenty of sun through those floor to ceiling glass walls. Designed for maximum exposure to daylight, all rooms lead to…
A Desert Wing Ház Arizónában
2010.05.18. 10:28
 Brent Kendle és építész irodája jegyzi ezt az Arizónában felépült extavagáns családi villát.Az épület alapvetően két részre oszlik szét az egyik rész a Szűkebb család otthona a másik rész a tágabb család ill. az oda látogató barátoknak szánt terület akik ellátogatnak a…
Brent Kendle és építész irodája jegyzi ezt az Arizónában felépült extavagáns családi villát.Az épület alapvetően két részre oszlik szét az egyik rész a Szűkebb család otthona a másik rész a tágabb család ill. az oda látogató barátoknak szánt terület akik ellátogatnak a…
Fa Víz Kő - Modern családi ház - a Brazil Marcio Kogantól
2010.05.09. 11:16
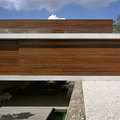 Impozáns hatalmas terek , óriási burkolt felületek , valamint a természetes anyagok Páratlan összhangja teszi különlegessé Kogan modern Családi villáját ,Látható hogy a belső terek anyaghasználata sem válik el Az épület külső megjelenésétől .A fa a Kő és a Víz …
Impozáns hatalmas terek , óriási burkolt felületek , valamint a természetes anyagok Páratlan összhangja teszi különlegessé Kogan modern Családi villáját ,Látható hogy a belső terek anyaghasználata sem válik el Az épület külső megjelenésétől .A fa a Kő és a Víz …
Scenic Design Villa in Chabrey, Switzerland by GD Architects
2010.05.07. 11:17
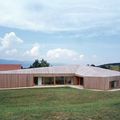 I for one really enjoy seeing remote residential projects. This particular home is called Villa Chabrey and is located in a beautiful landscape in Chabrey, Switzerland. The project belongs to GD Architects (GeninascaDelefortrie SA Architectes FAS SIA) and was designed in order to maintain…
I for one really enjoy seeing remote residential projects. This particular home is called Villa Chabrey and is located in a beautiful landscape in Chabrey, Switzerland. The project belongs to GD Architects (GeninascaDelefortrie SA Architectes FAS SIA) and was designed in order to maintain…
Minimál VillaMelbourne-ben - Ross Street Residence
2010.05.05. 20:18
Belsőépítészet: BP.Hellikopter lp. családi ház belső látványtervei
2010.04.19. 13:52
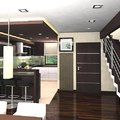 https://www.facebook.com/pages/Archikron-%C3%89p%C3%ADt%C3%A9sz-Bels%C5%91%C3%A9p%C3%ADt%C3%A9sz-Studio/112965785387979
https://www.facebook.com/pages/Archikron-%C3%89p%C3%ADt%C3%A9sz-Bels%C5%91%C3%A9p%C3%ADt%C3%A9sz-Studio/112965785387979


