Modern contemporary House in CA from Glen Irani
2010.10.23. 19:35
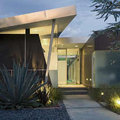 The Breeze House is a contemporary study of indoor/outdoor living concepts. Throughout the house the outdoor's relationship to the interior program is a constant exploration, the result of which range from strongly sheltered space to complete openness facilitated by uniquely expansive sliding…
The Breeze House is a contemporary study of indoor/outdoor living concepts. Throughout the house the outdoor's relationship to the interior program is a constant exploration, the result of which range from strongly sheltered space to complete openness facilitated by uniquely expansive sliding…
The Modern Organic BUAMA House in Istanbul from Gad Architects
2010.10.22. 16:17
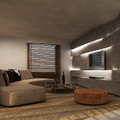 BUAMA is an interior renovation project for a young couple living in Beykoz, a suburb of Istanbul. As a concept, a new structure is inserted in the existing structure. The new structure maintains the existing heights, yet proposes a more organic solution. The smooth and endless lines reference…
BUAMA is an interior renovation project for a young couple living in Beykoz, a suburb of Istanbul. As a concept, a new structure is inserted in the existing structure. The new structure maintains the existing heights, yet proposes a more organic solution. The smooth and endless lines reference…
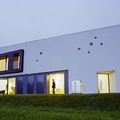 SUSI is a small residential house plus veterinarian’s office on the south slope of Puster Valley in South Tyrol. It was designed as a passive house without heating. Energy and cost efficiency required a compact volume; nevertheless, the living area had to be generous in…
SUSI is a small residential house plus veterinarian’s office on the south slope of Puster Valley in South Tyrol. It was designed as a passive house without heating. Energy and cost efficiency required a compact volume; nevertheless, the living area had to be generous in…
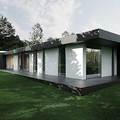 Look at this Minimalist E House Renders with Black Interior from Tamizo architects group.Project of single family house near Łódź,Poland. Useable area for the building about 180 square meters. Különleges belsőépítészeti hangulatra akadtam Tamizo architects group jóvoltából.A…
Look at this Minimalist E House Renders with Black Interior from Tamizo architects group.Project of single family house near Łódź,Poland. Useable area for the building about 180 square meters. Különleges belsőépítészeti hangulatra akadtam Tamizo architects group jóvoltából.A…
Fantastic Minimalist Summer House near Balaton,Hungary from Munkacsoport Architects
2010.10.18. 13:47
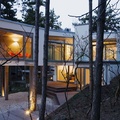 From Architects:The spaces of the house follow the archetype of the small Balaton-region summer houses. On the ground floor we have continuous spaces for an elegant social life: from the garden over the living room into the dinning room. On the first floor we designed small bedrooms and a bigger…
From Architects:The spaces of the house follow the archetype of the small Balaton-region summer houses. On the ground floor we have continuous spaces for an elegant social life: from the garden over the living room into the dinning room. On the first floor we designed small bedrooms and a bigger…

