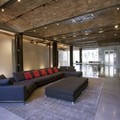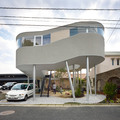Beautiful Unique Loft by Naiztat in Union Square,Manhattan by Naiztat + Ham Architects - Gyönyörű különleges Loft kialakítás Manhattan-ből
2012.01.12. 14:50
 Naiztat + Ham Architects designed a loft interior in Manhattan, New York. This 3600 square foot loft in the Union Square Area of Manhattan exemplifies the industrial era it was born out of. Its tall vaulted ceilings, structural steel columns, floor-through configuration and open feel is combined…
Naiztat + Ham Architects designed a loft interior in Manhattan, New York. This 3600 square foot loft in the Union Square Area of Manhattan exemplifies the industrial era it was born out of. Its tall vaulted ceilings, structural steel columns, floor-through configuration and open feel is combined…
The minimalist S House in Wiesbaden, Germany from Roger Christ - Hófehér minimalizmus
2012.01.11. 15:49
 Due to space limitations the new owners, a family of four, decided to heightening the existing bungalow and furthermore to renovate the basic structure. To keep the bungalow’s typical character three single boxes were placed on a cantilevered flat roof, which are connected only by a glass…
Due to space limitations the new owners, a family of four, decided to heightening the existing bungalow and furthermore to renovate the basic structure. To keep the bungalow’s typical character three single boxes were placed on a cantilevered flat roof, which are connected only by a glass…
Black And White Apartment Interior by Lanciano Design- modern lakás belsőépítészet fehérben és feketében
2012.01.10. 12:37
 Israel-based Lanciano Design have sent us images of an apartment interior they have designed. Igazán kitűnő munkát végzett az izraeli székhelyű tervező csapat a Lanciano Design egy appartman lakás átalakítása során. Letisztult modern formák és vonalak , a világos és a sötét…
Israel-based Lanciano Design have sent us images of an apartment interior they have designed. Igazán kitűnő munkát végzett az izraeli székhelyű tervező csapat a Lanciano Design egy appartman lakás átalakítása során. Letisztult modern formák és vonalak , a világos és a sötét…
Modern Creative Family house with Foot by Kimihiko Okada - Modern lábasház kreatív kialakítással
2012.01.09. 12:13
 Japanese architect Kimihiko Okada has designed the Toda House in Hiroshima, Japan.The site is located in a residential area developed on a gentle perch in Hiroshima, overlooking a far view of the Inland Sea and Miyajima. The land of this area is developed into platforms form with several levels. The…
Japanese architect Kimihiko Okada has designed the Toda House in Hiroshima, Japan.The site is located in a residential area developed on a gentle perch in Hiroshima, overlooking a far view of the Inland Sea and Miyajima. The land of this area is developed into platforms form with several levels. The…

