Tigertail house in Brentwood, CA. by Patrick Tighe
2010.07.21. 15:45
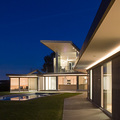 The 3,200 sq ft residence is located in the upper hills of Brentwood, California. The architecture is a result of various conditions inherent within the site. The peculiar geometry of the two-story volume is a result of the existing building conditions, current building setback regulations, openings…
The 3,200 sq ft residence is located in the upper hills of Brentwood, California. The architecture is a result of various conditions inherent within the site. The peculiar geometry of the two-story volume is a result of the existing building conditions, current building setback regulations, openings…
Skywave House in California
2010.07.02. 10:31
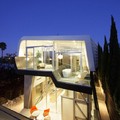 The aim of the Coscia Day Architecture + Design studio in designing Skywave House in California, was to create a dream home with decidedly contemporary, but unmistakably not minimalist. As the name of the house of 200 square feet, the visual inspiration of external form is that of sea wave, but the…
The aim of the Coscia Day Architecture + Design studio in designing Skywave House in California, was to create a dream home with decidedly contemporary, but unmistakably not minimalist. As the name of the house of 200 square feet, the visual inspiration of external form is that of sea wave, but the…
Original Cedar Residence in Japan
2010.07.01. 11:36
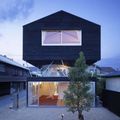 Architect Tetsuya Nakazono is behind the construction of this strange and unusual yet beautiful cedar residence, which is located in Hiroshima, Japan. The total living surface available for the residence of this house is around 172, 55 Sq. Meters. There is an entrance hall, a master bedroom, a…
Architect Tetsuya Nakazono is behind the construction of this strange and unusual yet beautiful cedar residence, which is located in Hiroshima, Japan. The total living surface available for the residence of this house is around 172, 55 Sq. Meters. There is an entrance hall, a master bedroom, a…
The Dome House in Hawthorn , Australia
2010.06.29. 10:11
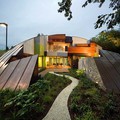 McBride Charles Ryan is Australian house design company which mostly specialize in experimental designs. Their other project, Klein Bottle house was mathematics experiment when this house is a try to create sphere shaped house without unnecessary parts. By selectively removing parts of the…
McBride Charles Ryan is Australian house design company which mostly specialize in experimental designs. Their other project, Klein Bottle house was mathematics experiment when this house is a try to create sphere shaped house without unnecessary parts. By selectively removing parts of the…
Folded House by X Architekten
2010.06.27. 11:24
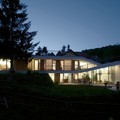 This modern residential building is situated in the Wienerwald (Vienna woods), a recreational area north of the city of Vienna. The slope property enables the residents to get a good view over a hilly and wooded landscape. The client commissions a residential building which is considered as a…
This modern residential building is situated in the Wienerwald (Vienna woods), a recreational area north of the city of Vienna. The slope property enables the residents to get a good view over a hilly and wooded landscape. The client commissions a residential building which is considered as a…
Letterbox house - Blairgowrie, Australia
2010.06.21. 15:37
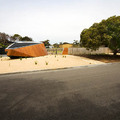 It seems as though a wooden boat washed up on shore amidst a neighborhood of typical Aussie beach houses just south of Melbourne on the Mornington Peninsula. From the street the house’s irregular form reveals nothing of what unfolds once within the property. At a closer look, the façade…
It seems as though a wooden boat washed up on shore amidst a neighborhood of typical Aussie beach houses just south of Melbourne on the Mornington Peninsula. From the street the house’s irregular form reveals nothing of what unfolds once within the property. At a closer look, the façade…
Villa 1 in Holland by Powerhouse Company
2010.06.17. 10:49
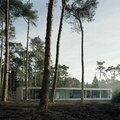 It’s called Villa 1 and is made by the Dutch design agency Powerhouse Company through the joined design efforts of Charles Bessard, Nanne de Ru and Anne Luetkenhues for the interior design. Villa 1 is located in the woods of Holland and was designed to touch excellence in surroundings…
It’s called Villa 1 and is made by the Dutch design agency Powerhouse Company through the joined design efforts of Charles Bessard, Nanne de Ru and Anne Luetkenhues for the interior design. Villa 1 is located in the woods of Holland and was designed to touch excellence in surroundings…
Park Avenue South in England by Studio Octopi
2010.06.14. 10:58
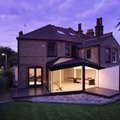 This project by Studio Octopi is an extension of a Victorian home located between Crouch End and Muswell Hill in London. It was recently recognized with an Architects’ Journal Small Projects Award 2010.Nagyon érdekes példája a Családi ház bővítésnek ez a Londoni Park Avenue -n…
This project by Studio Octopi is an extension of a Victorian home located between Crouch End and Muswell Hill in London. It was recently recognized with an Architects’ Journal Small Projects Award 2010.Nagyon érdekes példája a Családi ház bővítésnek ez a Londoni Park Avenue -n…
Villa San Valentino by Stephan Unger
2010.06.04. 07:56
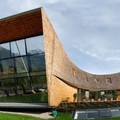 Az osztrák építész Stephan Unger tervezését dicséri ez a szokatlan exterior-rel rendelkező Családi Villa, amely Villa San valentino nevet kapta és dél Tirolban, de az olasz részén az Alpok lábánál Merano-Alto Adige -ben található.Az építész törekedett arra hogy a modern…
Az osztrák építész Stephan Unger tervezését dicséri ez a szokatlan exterior-rel rendelkező Családi Villa, amely Villa San valentino nevet kapta és dél Tirolban, de az olasz részén az Alpok lábánál Merano-Alto Adige -ben található.Az építész törekedett arra hogy a modern…
House Ray 1 - Luxory Modern Penthouse in Vienna
2010.06.01. 11:42
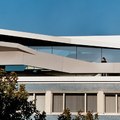 Here’s the contemporary masterpiece by Meissl and Delugan Architects, the luxury penthouse that is well known as ‘House ray1’ is a one of ultra modern structure located in Vienna. The designer goal is how to create the comfortable 21st century penthouse with futuristic shape and furniture.…
Here’s the contemporary masterpiece by Meissl and Delugan Architects, the luxury penthouse that is well known as ‘House ray1’ is a one of ultra modern structure located in Vienna. The designer goal is how to create the comfortable 21st century penthouse with futuristic shape and furniture.…
A Desert Wing Ház Arizónában
2010.05.18. 10:28
 Brent Kendle és építész irodája jegyzi ezt az Arizónában felépült extavagáns családi villát.Az épület alapvetően két részre oszlik szét az egyik rész a Szűkebb család otthona a másik rész a tágabb család ill. az oda látogató barátoknak szánt terület akik ellátogatnak a…
Brent Kendle és építész irodája jegyzi ezt az Arizónában felépült extavagáns családi villát.Az épület alapvetően két részre oszlik szét az egyik rész a Szűkebb család otthona a másik rész a tágabb család ill. az oda látogató barátoknak szánt terület akik ellátogatnak a…
Scenic Design Villa in Chabrey, Switzerland by GD Architects
2010.05.07. 11:17
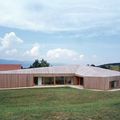 I for one really enjoy seeing remote residential projects. This particular home is called Villa Chabrey and is located in a beautiful landscape in Chabrey, Switzerland. The project belongs to GD Architects (GeninascaDelefortrie SA Architectes FAS SIA) and was designed in order to maintain…
I for one really enjoy seeing remote residential projects. This particular home is called Villa Chabrey and is located in a beautiful landscape in Chabrey, Switzerland. The project belongs to GD Architects (GeninascaDelefortrie SA Architectes FAS SIA) and was designed in order to maintain…

